- Where to start computing?
- Calculation of the rafter system
The roof is a very important functional element of the house. To ensure the necessary strength of its design, special calculations are made, including determining the amount of lumber needed. This is very important for determining the amount of work ahead due to the significant cost of building material.
Where to start computing?
The amount of lumber needed directly depends on several factors. When calculating, it is necessary to consider:
- the area of \u200b\u200bthe structure covered by the roof;
- type of roof;
- coating material;
- climatic conditions;
- size and cross section of wooden beams;
- approximate weight of the whole structure.
The easiest way is to independently calculate for relatively simple roofs, single and gable.
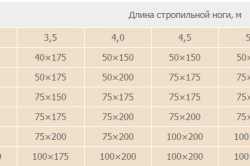
Tent, hip or broken roof structures are more complex and require certain knowledge for a high-quality calculation necessary materials. The number of stingrays in each case will depend on the shape of the house and the personal preferences of the owners. The determination of the amount of lumber largely depends on this indicator. The roof frame is a rafter system.
It should easily withstand strong wind gusts, a significant thickness of the snow cover and other effects, while keeping the roof itself in working condition. The rafter system is a structure constructed of timber with various sections, boards, logs, other materials and fasteners. The main elements that will be calculated are Mauerlat, rafters, crate and counter-crate. Calculation of the maximum load per 1 m of rafters is performed using special tables.
Back to the table of contents
Calculation of the rafter system
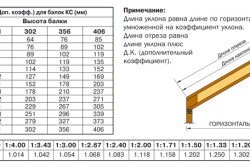
The determination of the amount of lumber required for the construction of the roof is performed in this order:
- Mauerlaty is laid around the perimeter of a brick house, so in this case it comes down to calculating the perimeter of the building. For Mauerlat use high-quality logs or timber with a minimum thickness of 100 mm.
- To calculate the lumber for the rafters, it is necessary to determine their length. For example, take a gable roof 4 meters high for a house measuring 8 by 10 meters. Rafters are installed across the 10-meter side. Using the Pythagorean theorem, they calculate:
- a \u003d √ (b2 + (s / 2) 2), where;
- a - the length of the rafters;
- in - the height of the roof;
- c - the width of the building + releases under the cornices of 0.5 m;
- a \u003d √ (42 + (9/2) 2) \u003d 6.02 m.
- The cross section of the rafter beam is calculated based on many factors. For simple designs use recommendation tables. For example, with a rafter length of 6 m and a step of 0.6 m, their cross-section should be at least 50 by 200 mm, with a step of 1.1 m - 100 by 200 mm, and with a step of 1.75 m - 100 by 250 mm.
- Next, determine the total amount of timber for rafters. For example, if a beam with a cross section of 50 by 200 mm is used, then with a roof length of 10 m, 17 pairs of rafters are required (10 / 0.6 \u003d 16, 66), which with a length of one rafter leg of 6.02 will be:
17 x 2 x 6.02 \u003d 205 m
At a step of 1.1 m, 9 pairs of bars are necessary, or:
9 x 2 x 6.02 \u003d 109 m
Rafters are the main load-bearing structural elements experiencing significant loads, therefore, they should purchase high-quality softwood lumber with a minimum number of knots, without cracks.
- In addition to the rafters, lumber is calculated for the counter-lattice (in the case of a waterproofing device). It is mounted on rafters to create a gap between the crate and the waterproofing membrane. For the device of counter-lattice, bars of 2-5 cm thickness are used, the total meter of which corresponds to the total length of the required rafter beam.
- The amount of lumber for the lathing depends on the choice of roofing material. For example, for a bituminous tile or galvanized steel sheets, a continuous crate is arranged, for a polymer and ceramic tile - a frequent crate, and for a metal tile and ondulin - a rare one. For a continuous crate, boards are used, and for a crate with a certain step, bars with a thickness of at least 5 cm are used. The determination of the step size should be approached with special attention. Too large a distance can lead to deformation of the roofing, and too small can lead to an unreasonable increase in the total mass of the structure.
- In addition to these elements, in the construction of roofs, stands from a bar 100-150 mm thick are used to strengthen the structure, tighten, filly, hem and front boards.
Knowing how to calculate lumber, you can independently determine its approximate amount. For a complete calculation, you should contact qualified specialists who will take into account all the nuances and features of a particular building.
An online gable roof calculator will help you calculate the angles of the rafters, the required number of battens, the maximum load on the roof, as well as the materials necessary for building a roof of this type at given sizes. You can calculate the roof from such popular roofing materials as slate, ondulin, ceramic, cement-sand and bituminous tiles, metal tiles and other materials.
The calculations take into account the parameters given in TKP 45-5.05-146-2009 and SNiP “Loads and impacts”.
A gable roof (also known as a gable or gable roof) is a type of roof that has two sloping ramps that go from the ridge to the outer walls of the building. This is the most common type of roof to date. This is explained by its practicality, low construction costs, effective protection of the premises and aesthetic appearance.
Rafters in the construction of a gable roof rely on each other, connecting in pairs. On the front side, gable roofs are in the form of a triangle, such ends are called tongs or gables. Usually, an attic is arranged under such a roof, which is illuminated with the help of small windows on the gables (attic windows).
When entering data into the calculator, be sure to check the additional information marked with an icon.
At the bottom of this page, you can leave a response, ask your own question to the developers, or offer an idea to improve this calculator.
Clarification of calculation results
Roof angle
At this angle, the rafters and the roof slope are inclined. It is understood that the construction of a symmetrical gable roof is planned. In addition to calculating the angle, the calculator will inform you how much the angle meets the standards for the roofing material you have chosen. If you need to change the angle, then you need to change the width of the base or the height of the roof, or choose another (lighter) roofing material.
Roof surface area
Total roof area (including overhangs of a given length). Determines the amount of roofing and insulation materials that will be needed for work.
Approximate Weight of Roofing Material
The total weight of the roofing material required to fully cover the roof area.
The number of rolls of insulating material with overlap
The total amount of insulation material in rolls that will be required to insulate the roof. In the calculations, 15 meters long and 1 meter wide rolls are taken as the basis.
The maximum load falling on the rafter system. The calculations take into account the weight of the entire roofing system, the shape of the roof, as well as wind and snow loads of the region you specify.
Rafter length
The full length of the rafters from the beginning of the ramp to the ridge of the roof.
Number of rafters
The total number of rafters required for the construction of the roof with a given step.
Minimum rafter cross-section, Weight and Volume of timber for rafters
The table shows the recommended cross-sectional sizes of rafters (according to GOST 24454-80 Softwood lumber). To determine compliance, the type of roofing material, the area and shape of the roof structure, as well as the loads exerted on the roof, are taken into account. The adjacent columns show the total weight and volume of these rafters for the entire roof.
The number of rows of lathing
The total number of rows of battens for the entire roof. To determine the number of rows of crates for one slope, it is enough to divide the resulting value into two.
Uniform distance between batten boards
To evenly install the crate, avoiding unnecessary cost overruns, use the value indicated here.
The number of boards of the lathing standard length
To crate the entire roof, you will need the number of boards indicated here. In the calculations, a standard 6-meter board length is used.
The volume of the batten boards
The volume of boards in cubic meters will help you calculate the cost of the crate.
The approximate weight of the batten boards
Estimated total weight of the batten boards. The calculations use the average values \u200b\u200bof density and humidity for conifers.
During the construction of a new house, the question often arises about the number of lumber for the roof. And this question is really important. After all various materials for the roof are not cheap at all, and if you buy too much, then the money will simply fly into the pipe. At the same time, if the material is not enough, this will cause construction downtime and, possibly, additional costs for the delivery of a new batch. That is why the calculation of materials for the roof is a burning issue on which the final stage of the construction of the house depends.
As you know, designing a house, a preliminary calculation of the forest on the roof is carried out. At this stage of work, the structural strength and its resistance to climatic conditions are determined. If no structural strength calculations have been made, then the roof may ultimately be unstable to wind and snow, which can lead to inevitable consequences.
Well, let's take a closer look at the calculation of the material on the roof of the house. In preliminary calculations, the thickness and type of insulation, the material for creating the crate, must be taken into account.
Types of roofs, materials
Roofs can be performed both in a classic form, and in a completely fantastic, but basically it:
- classic single or multi-slope;
- broken;
- hip, half-hip, hip;
- oblique;
- domed;
- folded;
- cruciform;
- flat;
- spherical;
- spike-like.
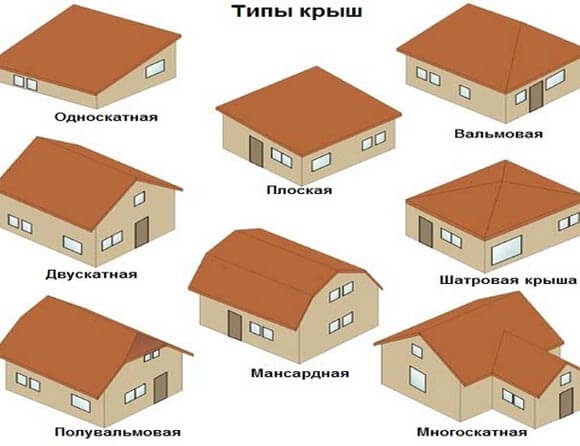
The rafters are affected by various loads - dead weight and weight of the roofing material, wind loads and rainfall. For the arrangement of rafters, lathing and Mauerlat, high-quality and well-dried softwood lumber is used. Such wood is the most resistant to moisture and decay.
The roof is laid on the rafters, the calculation of materials and the method of attachment of which depends on the type selected. It can be nails, dowels or special glue. As a roof you can use different materials - aluminum, copper, ondulin, ceramic or metal tiles, bitumen, polymers, etc. The most commonly used insulation material is foam plastic and glass wool.
How to calculate roof materials
![]()
After the rafters are installed on the waterproofing, you can begin to lay the counter-lattice. It is designed to drain condensate and circulate air. can be either continuous or with a certain step. It all depends on the selected roofing material and the angle of its inclination. The step should be considered carefully, so as to avoid deformation or collapse of the roof.
Calculation of lumber on the roof
The calculation of the material for the roof of the house is affected by the step or distance between the bars. In order to determine it, you must first (primary and secondary). In this case, the main point is to ensure a certain margin of safety for maintaining the integrity of the roof in extreme conditions (heavy snow, hurricane).
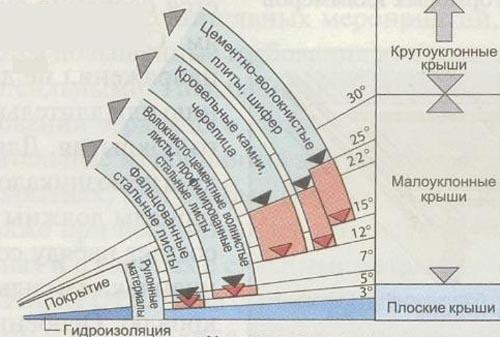
The main load is the weight of the roof elements and the weight of the roofing cake. The secondary load is wind power, rain, snow, etc.
The calculation of the roof is carried out according to the following scheme:
The calculation of roofing material for the roof and the main loads is best done using a calculator or Excel. This will help to avoid mistakes. Also on the Internet you can find various calculator programs that help calculate the various characteristics of the roof.

Below we give some examples of calculations of various roof parameters for several types of materials. Suppose that we have already calculated the parameters of the Mauerlat, also we, the slope and the height of the roof. Using the normative table, it can be determined that the total load on the roof structure will be 2400 kg / m, while the permissible load is 1 running meter wood is 100 kg. Thus, you can do it by calculating the required footage of the rafters. To do this, simply divide the first indicator by the second: 2400/100 \u003d 24 m.
If the length of one rafter is 3 meters, then their total number will be: 24/3 \u003d 8 pcs. Naturally, the number of pairs will then be 8/2 \u003d 4. The maximum step is calculated based on the length of the roof (in our case it is 4.5 m) and the number of pairs: 4.5 / (4-1) \u003d 1.5 m. In this formula we subtracted the very first from the number of pairs, that is, there are three gaps between the rafters.
In order to provide the roof with greater stability and strength, the rafters are installed at a smaller step. To do this, you can add a few more pairs to the estimated number of rafters so that the distance between them does not exceed 100 cm.
Calculation of materials for construction, detailed video:
Based on this, to fill one row, it is necessary to use 6 sheets of metal. Next, the number of rows of material from the ridge to the cornice is calculated.
- measured the distance from the cornice to the ridge;
- eaves overhangs are calculated;
- the value of the vertical overlap is determined (not more than 15 cm).
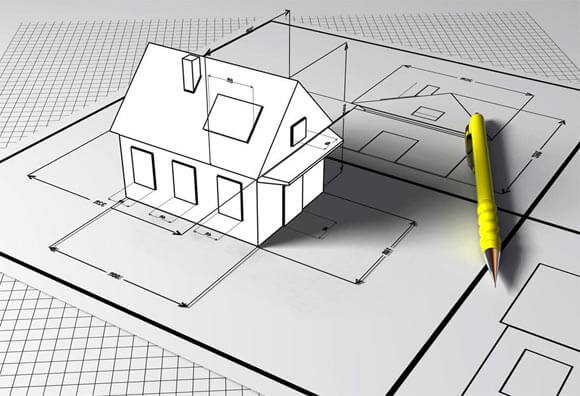
For example, the slope width is 4 m and the overhangs are 30 cm. Thus, the total distance from the lower edge of the roof to the upper is 4.3 m. The standard length of the metal tile sheet is 1 m. Therefore, the effective indicator of this parameter is 85 cm ( subtract the overlap value). Divide the indicator of the total length of the roof by the effective length of one sheet and we get that for laying it is necessary to use 4.3 / 0.85 \u003d 5.05 sheets. Since rounding down we will have a shortage of material, in reality 6 rows will have to be used.
We multiply the indicator of the number of sheets vertically and horizontally and get the total amount of material per slope: 6 * 6 \u003d 36 sheets.
When building a new house, many residents have a question about the consumption of lumber on the roof. And this is far from an idle question. After all, each material is not cheap, and if you buy more wood than you need, then the money will leave and the material will remain. And if less, then it will take time to search and purchase exactly the same materials. Ultimately, it all depends on the roof structure. And the design itself depends on such quantities as:
- type of roof;
- area and perimeter of the house;
- insulated roof or not;
- attic or not;
- roof covering material;
- climate zone conditions.
If possible, when designing a house, it is advisable to make sure that the length of the rafters does not exceed 6 meters.
As you know, during construction, a preliminary calculation of lumber is always performed, which is associated with a variety of parameters. For example, parameters such as strength (material and frame) of a structure, its resistance to climate. If we build a house and a roof without calculating in advance the strength of the entire structure or its resistance to wind and snow, then “not far from trouble”. We will talk about and individual elements. In the preliminary calculation, it is necessary to take the thickness of the insulation materials, the lathing over the ceiling, since the insulation layer and the lathing must be covered either with plywood or other material that also needs to be purchased.
Types of roofs, elements and materials
Types of roofs are the most fantastic (in the form of a globe), and classic. It all depends on your imagination. But the main types are:
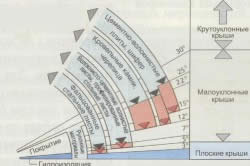
- classical (single-slope, gable, three- or four-slope);
- broken line;
- marquee, hip, half-hip;
- oblique;
- vaulted, domed;
- folded;
- cruciform;
- multi-forceps;
- spherical;
- flat;
- spike-like.
Calculation of the step of the bars
To calculate the step, the total load (primary and secondary) on the roof is preliminarily calculated.
The main thing is to leave a reserve to ensure the safety of the roof in extreme cases (storm, hurricane, tornado).
The main load is the weight of structural elements and the weight of roofing materials. The secondary load is snow, rain, repairmen, wind power, etc. The calculation is made as follows.
- According to special tables we find the maximum permissible load per linear meter beam.
- We calculate the meter (with a margin of safety).
- Given the length of one rafter, it is necessary to calculate their number.
- We calculate the number of rafter pairs distributed over the entire length.
To calculate all types of loads (primary and secondary), be sure to use a calculator to avoid errors. On the Internet there are many different calculators for calculating various characteristics of the roof, which will help reduce the number of errors to a minimum. Below we give some examples of a specific calculation of a particular roof parameter depending on the material. For example, we calculated the length and weight of the Mauerlat, we know the area of \u200b\u200bthe house and the height of the roof, the length of the entire roof is 4.5 meters, and the slope is 30 °.

The material for the crate, as well as for the rafters, should be selected conifers
For example, we determined from the table that the total load on the roof (taking into account snow and wind and the weight of the materials) will be 2400 kg / m, and the load per 1 m of sawn timber is 100 kg / m. Based on these data, you can calculate the footage of the rafters:
2400 kg / m / 100 kg / m \u003d 24 m.
If the length of one rafter is 3 meters, you can calculate their number:
24 m / 3 m \u003d 8 pieces.
The number of pairs is calculated even easier:
8/4 \u003d 4 pairs of rafters
Step (maximum) - calculated on the basis of the length of the roof and the number of pairs:
4.5 m / (4 pairs - 1) \u003d 1.5 m.
For greater reliability, we install the rafters at a distance less than the maximum, taking into account the complete division of the roof meter.
For example:
4.5 / 5 \u003d 0.9 m \u003d 90 cm.
Full roof calculation
Let's start calculating the material for the roof.
For example, we cover a house with metal tiles and want to know how many sheets we will have to purchase. For some materials (slate, metal), you need to consider two widths:
- Effective is the width that one sheet covers.
- Real is the width between the edges of the sheet.
Remember that the effective width is always less than the real width, since the sheets overlap. For example, for a metal tile, the dimensions are as follows:
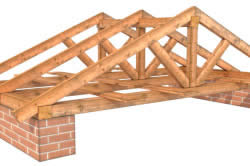
For greater reliability, we install the rafters at a distance less than the maximum, taking into account the complete division of the roof meter
- Real - 1180 mm.
- Effective - 1100 mm.
Then we calculate the length of the roof covered by the roofing material (according to the ridge or cornice), and divide by 1.1 m. For example, if the length is 6 m, then we get:
6 m / 1.1 m \u003d 5.45 sheets ~ 6 sheets.
We round off and get that to fill one row along the entire length of the roof, 6 sheets must be laid.
Then we consider how many sheets are needed for laying the vertical row from the cornice to the ridge. This parameter is considered in 3 stages.
- Consider the distance from the cornice to the ridge.
- Calculate the overhang of the cornice.
- The value of the overlap is determined (not more than 15 cm).
For example: The first parameter is 4 m, the second is 0.3 m. We get the total distance - 4.3 m.
If the sheet length is 1 m, then subtracting 15 cm, we obtain 85 cm (effective length).
Divide the total length by 85 cm and get 4.3 m / 0.85 m \u003d 5.05 sheets. Round up to 6 for stock. After that we multiply the received data.
The result of our calculations is 36 sheets.
Calculation of hydro and vapor barrier
For this calculation, you need to know the roof area. For example, for a gable roof with a slope length of 5 meters and a width of 4 meters, the area will be
5m * 4m * 2 ramp \u003d 40 m 2
Then multiply this figure by 15% (overlap) and get
40 m 2 + (40 m 2 * 15/100) \u003d 46 m 2.
Any construction is accompanied by a number of different calculations related to a variety of parameters, for example, the calculation of structural strength or the required amount building materials. This article will talk about how the calculation of the roof of a house and its individual elements is performed.
When performing such a calculation, a number of auxiliary data are used, for example, various sizes and dimensions.
We consider the calculation of materials for the roof will require the following information:
- Calculation of lumber for the roof requires beam cross-sections and the approximate weight of the entire roof structure, including the coating material;
- In order to calculate the material for the roof, its dimensions must be known, as well as the dimensions of the material itself.
First of all, we will consider the calculation of the rafter system, that is, roof construction from wood.
Calculation of the rafter system
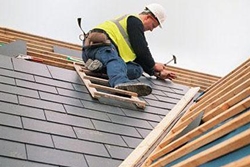
Roof installation
- This is a set of logs or beams that make up the roof frame. There are various types of roofs, respectively and rafter systems may differ from each other.
So, for example, roofs can be single, double, triple or four-pitched.
The number of slopes affects the results obtained when calculating the strength and finding the most suitable thickness of the log or beam, which also depends on the amount of material used.
Therefore, the calculation of the wood on the roof first of all begins with the choice of the type of material.
If the rafter system is made of beams, the calculation can be done in two ways:
- The cross-section of the beam is known, we calculate the laying parameters;
- Known parameters for the installation of bars, it is necessary to calculate the cross section.
The calculation of the step of laying the bars requires a preliminary calculation of the load on the roof, consisting of individual loads, the main of which are the roof's own weight and the weight of its coating.
A secondary temporary load is considered to be snow cover, the pressure of which on the rafter system may at certain times exceed the load created by the ceilings.
In addition, when calculating the load, you can also take into account the weight of people performing various repair or maintenance work on the roof. Wind load is also taken into account when performing the calculation.
After calculating the total load, you should calculate how many rafters you want to distribute at the right angle to provide the necessary strength of the roof structure.
This calculation is performed as follows:
- Using special tables, which can be found in specialized directories, determine the maximum possible load on a running meter of rafter timber.
- The total footage is calculated, which allows to provide the required strength with a margin.
- Given the length of one, their total number is calculated.
- The number of rafters is calculated, which are then distributed along the entire length of the roof.
Useful: a roof calculation calculator can also be used to calculate the loads, which can reduce the risk of errors or errors.
Here is an example of a specific calculation: let's say a roof has already been calculated - height, length and other parameters. The length of the roof is 4.5 meters, the slope angle is 30 °.
The cross section of existing rafters with a length of 3 meters allows you to withstand no more than 100 kg per linear meter.
- Calculation of snow and wind loads shows that the total load is 2400 kg.
- Given the available data, the rafter pitch, which allows you to create a load of one meter, not exceeding 100 kg of force, is calculated quite easily: 2400 is divided by 100, we get the result of 24. Accordingly, the minimum permissible rafter meter is 24 m.
- Considering that the length of one rafter is known, the required number of rafters is also calculated quite simply - 24/3 \u003d 8 pieces. Since the rafters are installed in pairs, the number of pairs is calculated by simply dividing the number of rafters into two - 8/2 \u003d 4 pairs of rafters.
- The minimum distance between the rafters is calculated by dividing the total length of the roof by a number that is one less than the number of pairs (since one pair is on the edge): 4.5 / (4 - 1) \u003d 1.5 m. Given the initial data, the maximum installation step of the rafters is 1.5 m, but the greatest reliability is ensured by their installation at a shorter distance, for example, every 90 cm.
- This distance will be optimal for laying, given that 4.5 m is divided by 90 cm without a residue, that is, 5 pairs of rafters are required. Given the extreme pair, we get the desired result: six pairs of three-meter rafters.
Roof cover calculation
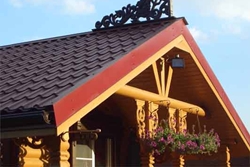
Gable roof
The calculation of the material for the roof requires data such as the surface area to be covered and the dimensions of the material used. Suppose that metal roofing is used as a roofing material. Consider the size calculation this material.
Useful: to facilitate the calculation of the area, you can also use a special calculator program for calculating the area of \u200b\u200bthe roof.
For a metal tile, similarly to slate, there are two sizes, more precisely two widths - real and effective:
- Real width means the actual distance between the edges of the sheet;
Effective is the width covered by one sheet of material.
Important: when calculating the roof covering, it should be remembered that the effective width is always less than the real width.
This difference appears due to the fact that in the process of laying tiles each next sheet slightly covers the previous one, both from the side, and from below and from above. Accordingly, the length of the sheet can be classified by the same attribute.
The standard tile sizes are:
- The actual width is 1180 mm;
- Effective - 1100 mm.
Now that everything is clear with the width, you can proceed directly to the measurements, the purpose of which is to establish the length of the roof that you plan to cover. To do this, the length of the entire roof is measured by the ridge or cornice.
Assume that the resulting length is six meters. We divide this value by 1.1 m, we get 5.45 as a result. The result is rounded up - we get 6 sheets. This is the required number of sheets of material for laying one row of tiles along the entire length of the roof.
- The distance between the ridge and the cornice;
- The length of the eaves;
- The overlap size is usually about 150 mm.
Suppose that the distance between the ridge and the cornice is 4 m, the sheet protrudes 30 cm from the bottom. Thus, the total distance is 4.3 m.
Assume also that the length of one sheet is 1 meter. Subtracting 15 cm from each sheet under the overlap, we obtain an effective sheet length of 85 cm. Therefore, to cover the entire row, 4.3 / 0.85 \u003d 5.05 sheets are required.
Useful: in this case, you can round the resulting value to 5 sheets, since the remaining space can be covered with ridge tiles.
Other calculations
The amount of vapor and waterproofing material is calculated by dividing the covered area by the area of \u200b\u200bthe material used.
Next, the area of \u200b\u200bthe vapor and waterproofing material in the roll is calculated. Suppose that in one roll of 80 m 2 of material, 15% of them are deducted for such elements as overlaps and overlappings. We get as a result of 70 m 2, respectively, one roll of material will be enough.
When calculating the cost, you should take into account both the main materials used and the spare ones.
The cost is calculated by multiplying the required amount of material by the cost of this material, and, in the case of end-to-end calculation, the estimated cost should be increased by about 10%.
The total cost of the roof also includes the cost of performing roofing work and possible consulting and transportation services.
That's all I wanted to tell about the calculation of the roof. When starting construction, it is important to remember that it is better to spend time calculating before erecting a roof than to spend much more time and money subsequently on fixing various shortcomings identified during operation.














