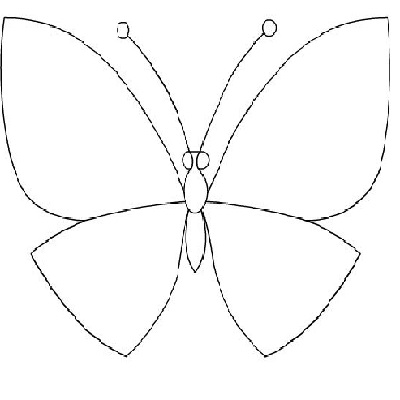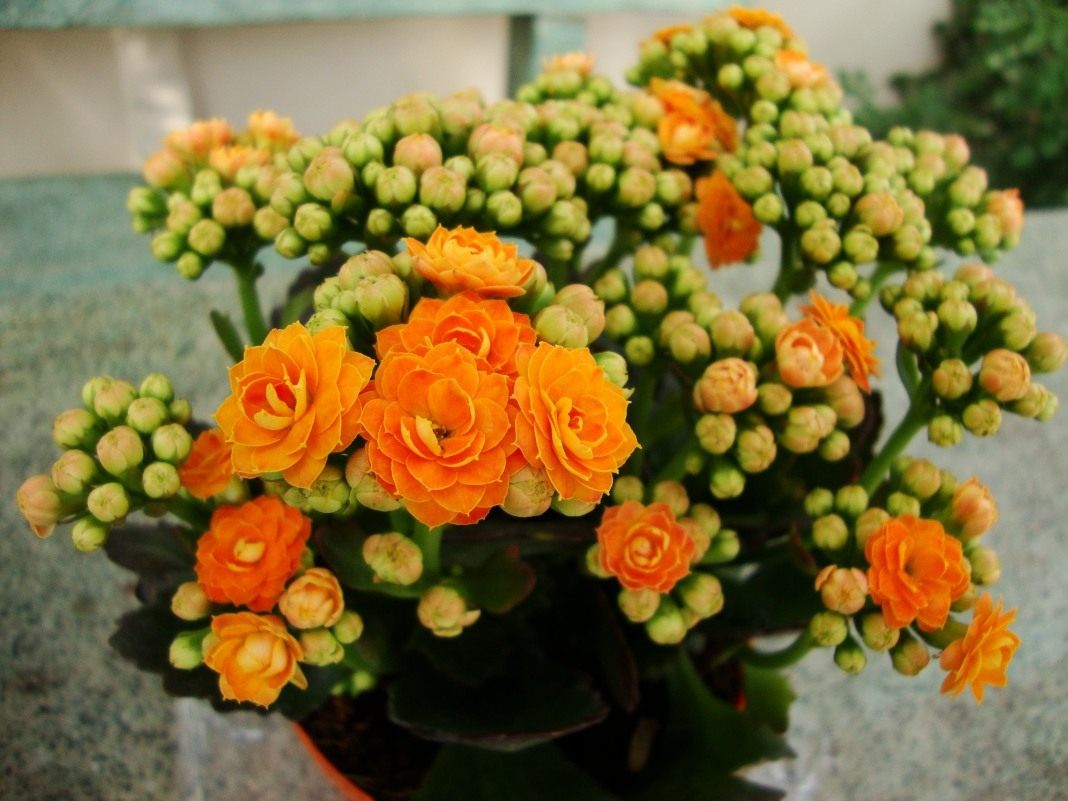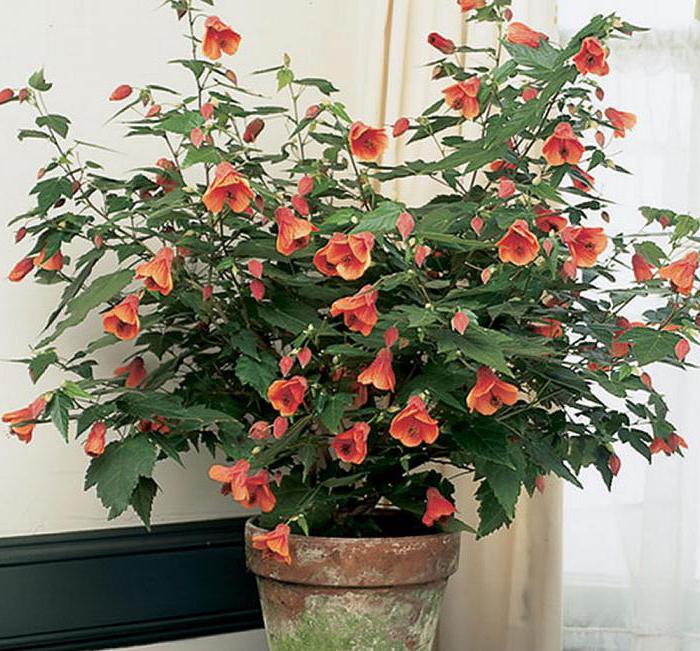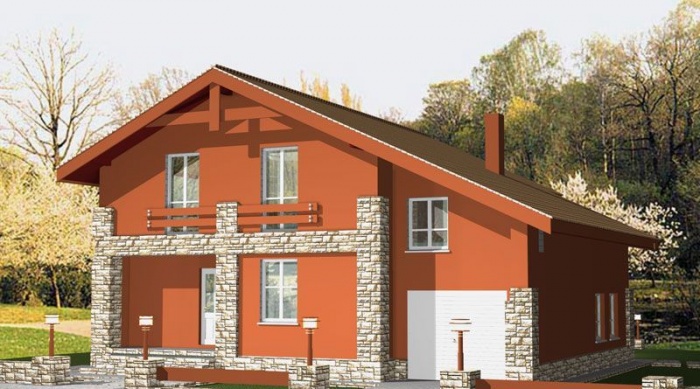Now, few people dream of having their own country house. Build a house with your own hands is a pleasant thing. However, builders will have to face a considerable number of questions. Important in the construction of the house is the roof. The correctness of its installation, well-chosen material of insulation in many respects affect the comfort in the house. Attic roof is unique. This is a sloping or broken roof attic.
Correct installation mansard roof, well-chosen material of insulation in many respects affect the comfort in the house.
So, you decided to build a roof with your own hands. In the project of the building, the foundation and walls should be calculated in advance for the attic arrangement.
Work on the installation of the roof of the attic roof is usually quick and easy, so that the attic room is spacious, the roof slopes are broken at different angles.
What you should pay attention to:
- At the angle of the roof. Attic ceilings should be at least 2.2 m. The greater the angle of inclination, the smaller the attic useful area, and vice versa. Go to this question wisely: after all, he is responsible for dumping precipitation from the roof. If the house is located in a windy area, the angle of inclination can be reduced. If the house is in a quiet, protected place, then the angle of inclination should be increased, since in case of heavy snowfall the snow should easily slide from the roof.
- On the installation and material of hydro, thermal and sound insulation mansard roof. Attic - living space, and the requirements for it are the same as for the rest of the living rooms in the house.
- On the material of the attic roof. The heat-insulating properties of the mansard roof depend on it. Usually the attic is covered with slate or tile. For non-flammable insulation use material. The wooden parts of the roof need to be treated with an antifungal solution.
What material and tools will we need?
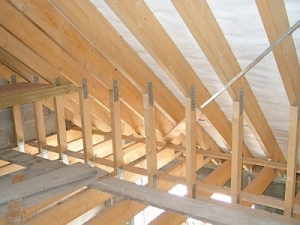
For work you will need: a hammer, a hacksaw, a tape measure, as well as a sharp knife, an ax, a plumb line, a hacksaw, a construction stapler with staples.
- selected roofing;
- wooden bars (10, 12, 15);
- 40-50 mm boards 150 mm wide,
- nails or screws - depending on the material and its fastening;
- unedged boards;
- nails (at 80);
- insulation;
- wire for stretch marks;
- annealed wire (3-4 mm);
- hydrobarrier;
- hammer;
- roulette;
- sharp knife;
- ax;
- plummet;
- hacksaw;
- construction stapler with staples.
Getting to work on the roof of the roof
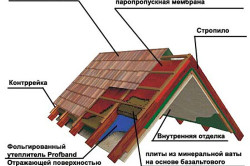
The material selected, with a slope decided, now begin to collect the roof with your own hands! All work can be divided into several stages. At first we lay the beams, they will hold rafters. To do this, we take wooden beams of 10x10 cm and with our own forces we lay them on waterproofing, for which we use roofing felt or roofing felt. We put racks on beams, which we use as bars with a section of 10x10 cm (material is wood), the racks are not more than 2 m apart. The racks are installed perpendicularly, they serve as a frame on which the walls of the attic are supported. They are usually covered inside with plywood, drywall or other materials are used, and outside they are sheathed with slabs. Between the skins put insulation. Racks do-it-yourself with metal brackets. To stand held in an upright position, we strengthen them with temporary braces.
The next stage is the laying of the upper beam. A wooden bar with a section of 10x10 cm is taken and fixed. After we have arranged subrafter frames with our own hands, it is necessary to arrange a power plate. This is the bottom support beam subrafter. Mauerlat is made of 40 mm thick boards. It is necessary for fastening the rafters of the roof to the walls of the house. Next, we enclose a layer of roofing material under the power plate to protect it from getting wet from the walls and rotting. Mauerlat supports the roof from the winds and does not allow it to tip over, therefore, it should additionally be attached to the wall. Mauerlatnuyu board and rafters connect with nails and fasten the rafters to the board.
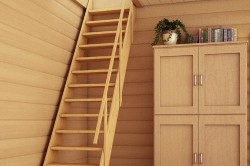
Internal stairs are much more convenient, even though they occupy space in the room.
It's time to install truss feet. First you need to mark the step (distance) of the location of the rafters. It is recommended to adhere to 100-120 cm. The first to fit the extreme rafters to the front. Rafters are made of straight planks, whose width is 150 mm, thickness - 40-50 mm. Next, pull the string between the outer rafters to facilitate the installation of the remaining rafters. After all the rafters should be connected to each other.
Mansards provide the presence of stairs: external or internal. With an external staircase, the usable area will not decrease, but you can only get to the attic from the street. It is much more convenient for the attic of the internal stairs, but they take place, so you can build a ceiling ladder with your own hands, going down on the hinges.
Rafters and windows
In the drawing of the attic is provided at the top of the installation of the ridge beam, it is supported by the rafter legs. It is necessary if the mansard roof is large and heavy. If the rafters are less than 8 m, the ridge beam is not installed; stretching is done under the ridge. Stretch marks are a kind of insurance when snow is loaded on the roof.
![]()
The rafter legs are supported on the ridge beam.
The next step is the installation of fillies. It is made similar to the installation of rafters. First, install the two extreme, then stretch the string and take it on the rest. Fillers - an obligatory element of a mansard roof. In the case of decay, replacing them is much easier than changing the rafter board with the analysis of the roof. A hem board is nailed onto the mares, protecting the dwelling from wind and precipitation.
In places where windows are provided, rafters are reinforced with transverse bars to which the window frame is fixed. So, with our own hands, we have prepared the skeleton of the roof! Now on rafters we beat the slats of the batten. A hydraulic barrier is fastened to it with building brackets (a polyethylene film is used as a material) layer by layer. Then the insulation is laid on the barrier. Mineral wool is used in its quality, since this material provides heat protection, durability and serves as an obstacle to the spread of rodents.
Now do it yourself roofing. Laying lay hands upwards. The roof of the upper edge should protrude above the flooring of the lower edge in the place of the fracture of the roof. Install the horse. Its design should exclude the possibility of precipitation falling under the roof. In the attic are necessary ventilation windows. In the gable roof roof windows are necessary to remove warm air from the room.
When a mansard roof is built, the drawing must include window openings. Of course, you can make the windows in the gables, but two windows will not be enough for good lighting. And most importantly, you deprive yourself of the unique opportunity to see the starry sky or raindrops overhead. To build a roof for the attic with your own hands is not so difficult - just a little practice and skill!
Mansard truss system can be of different configurations, with proper installation, it is reliable and functional. Truss construction is the most powerful frameable to withstand the load not only of the entire roof, but also the influence of external natural factors.
The frame of the rafter boards - the basis of the entire roofing attic structurewhich is able to withstand the weight of the entire roofing system. Before you equip the roof for the attic, you need to know in which order to install all the necessary elements of the truss structure.
The elements of the structure of the roof truss system intended for the attic are:
- Mauerlat. The basis of the entire roof structure, which able to withstand and evenly redistribute the load from the roof system to the supporting walls. Mauerlat is a board that is attached to the external walls of the building, and the elements of the truss structure are attached to them;
- Beam stands or truss legsthat form the skeleton of the roof structure. Boards for rafter legs must to withstand the roofing pie together with the outer coating;
- Vertical racks. Racks set for retention of the central part of rafter bars and protect them from bending, as well as to maintain the ridge beam;
- Runs. Additional bars which are established at an angle for maintaining truss feet;
- Ridge cant. It is mounted on systems of great length (more than 7 meters) and serves for create rigidity;
- . Additional wooden construction that attaches to the roof system and serves as the basis for the roof.
In addition, there are additional elements: beams, girders, girders, which are installed in various frequent roof frames to create mounting rigidity and structural strength in general.
The roof truss system: drawings and photo plan below.

Plan drawing rafters
Types of roof systems mansard roofs
The rafter roof structures for a warm room may be different, respectively, the installation of such structures will be different. In addition, the roof system may have:
- Hanging structure. Based on the side walls of the room with one edge of the structure and at the top when connecting the rafters - on the ridge element;
- Suspended construction. Most often mounted in buildings with a span of more than 10 m. With such a structure of the roof structure, the truss system has a support on external walls and the partition inside the building.
Roof systems for mansards can be at installation:
- constructions;
- roofing;
- Broken line;
- roofing;
- constructions;
- Dome system (conical);
- Vaulted system.
The classic attic room is a kind of rectangular structure, which is mounted inside the coating, leaning the upper corners on the slopes, and the lower ones are included in the support system.
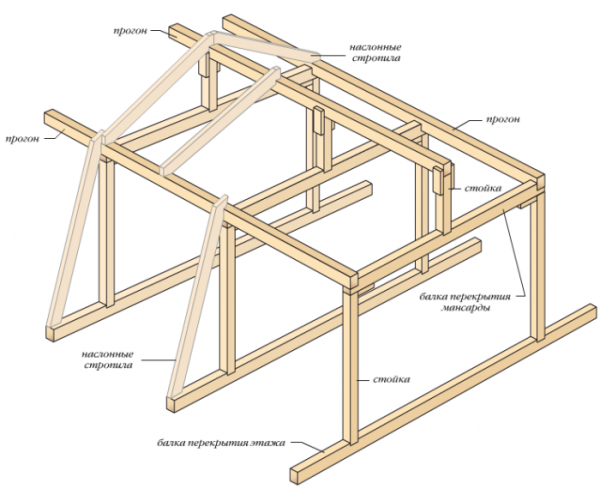
Rafter rafters
Installation of roof trusses and pitch calculation
The decisive indicator for calculating the step of rafters of the roof of a warm room is the choice of external roofing. So, for different types it is necessary to install rafters for the mansard roof as follows:
- Under The step between the boards with a section of 50 x 50 mm should correspond to 60-80 cm;
- Under Required timber section from 50x100 mm to 50x150 mm. The step for mounting under slate should correspond to 600-800 mm;
- Under When the cross-section of the truss leg 50x150 mm, the pitch value should not exceed 95 cm and should be at least 60 cm;
- Under The cross section of the timber can be 50x100 mm, as well as 50x150 mm. With such a board, a step must be made no less than 60 cm and no more than 90 cm.
In addition, of great importance in the calculation of the step is roof slope. If the slope is 15%, then the distance between the rafter boards is recommended to be at least 80 mm. With increasing degrees of slope of the roof slope proportionally increases the distance between the rafters.
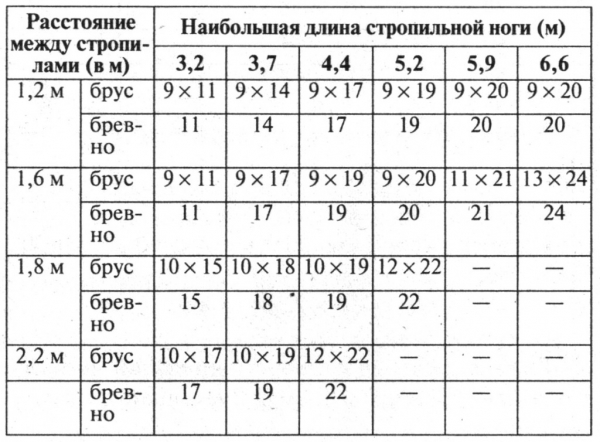
Step rafters
How to take rafters beyond the wall line
Rafter bars extend beyond the line of the outer wall in order to increase the attic living space. Features of this method is that the support of the lower truss beam is a flooring board, not a power plate.
Wherein set reinforcing struts under the extreme part of the triangular sides.
In this case, it is not always advisable to install a mauerlat, but concrete casting is necessary, because beams will be attached to concrete with anchors.
When removing the rafters beyond the external line, a cornice should be formed, the width of which for houses made of wood should be at least half a meter, for buildings made of stone or concrete - at least 400 centimeters.
The removal of rafters over the line of the outer wall must be carried out in the following sequence:
- Install external overlapping beamswith a cross section of at least 15 * 20 cm. They serve as a contour of the overhangs and must form a rectangle (based on their roof shape);
- Pull the cord between the outer beams and install the remaining beams with a step of 0.6 m (for a warm room);
- Measure that distance from the left to the right edge, which should correspond to the short leg of the triangle, and mark the points by cutting out the sockets of the extreme supports;
- Make supports the size of the nests of timber 10 * 15 cm. The length of the supporting boards should be more than 10 cm;
- Install temporary spreaders for mounting corner racks;
- Using a plumb on a cord attached to racks align points samples for supports;
- In the central part of the attic gables mount two supports;
- Install the runs on the supportsby rigidly attaching them with corners;
- Connect opposing supports in bars, they also with the help of corners to attach to the runs. Under each timber set temporary support;
- Beam, which performs the function of the bolt, temporarily hold in at a distance of 200-300 mm from the edge. To make it convenient to mount the top of the truss structure, install a temporary board flooring;
- From trim boards follows make templates, on which opposite farms are then mounted:
- The template is made by applying the workpiece to the beam and end face, and corresponds to the rafters of the lower row. Mark the size of the line grooves to eliminate excess;
- Install truss feet from the buttand then from the lower level of the attic;
- Next on the pattern set the top rafter frame;
- In order to avoid sagging of crossbars, it is necessary to farm to fix the headstock from below - by the hinge method, from above - by the rigid fastening.
Truss boards with wire trusses are attached to the walls and a gable frame is installed.
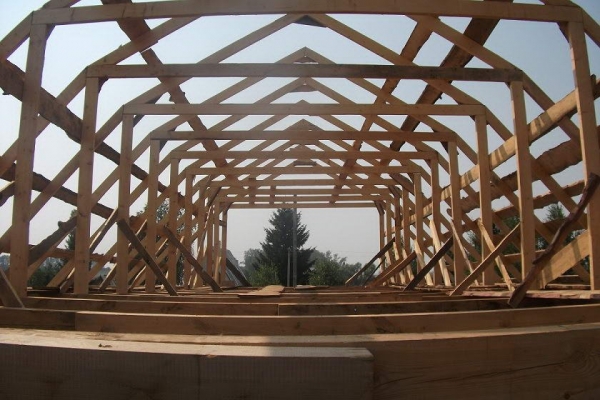
Carrying rafters for wall
How to calculate the truss system
 Before calculating the roof system, you must definitely know the shape of the roof.
Before calculating the roof system, you must definitely know the shape of the roof.
It should be noted that for a comfortable stay in mansard room the height of the walls of the room must be at least two meters, and the length - from three meters.
The project of a penthouse involves the calculation of the truss system, corresponding to the size and nuances of the building.
If an off-line system is provided, then need to install additional support.
In addition, it should be borne in mind:
- The ridge beam must be mounted with a roof length of more than seven meters, as it significantly increases the weight of the structure;
- Do not forget about the window system in the roof, for which it is necessary to build an additional frame;
- Sure to take into account the burden of climatic factors: wind, snow, which may be important for determining the roof overhang;
- A lot of roofing pie, which is determined at the rate of one square. meter of his entire construction. It is necessary to multiply the result by a factor (from 1.5 to 3), for the safety factor.
In addition, you should consider the characteristics of the flooring and operational qualities of the roof.
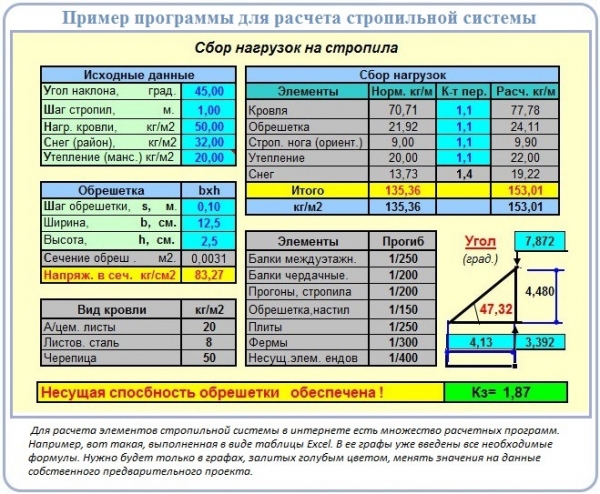
Calculation example
Installation of truss system
Installation should begin with the beams for the overlap, which is attached to the mauerlat, attached to them rafter legs. It is important to consider.
- Mark in the center of the beams the place of installation of the ridge element and supports;
- At equal distance to install the rack of boards, equal in cross-section beams overlap. It should be fastened with corners, having temporarily fixed it with nails to determine the accuracy of the installation;
- The first pair of racks are fastened with puffs from the bars;
- On the resulting structure in a U-shaped form, the rafters are mounted, which are mounted either on the mauerlat or on the floor beam by cutting the groove;
- Install ridge rafters by bolting them with washers or metal plates;
- The rigidity of the construction is provided by the struts, which are attached to the center of the side rafter and the stand and the headstock, which are mounted in the center of the tightening.
Other trusses are performed similarly and are fixed between each other.. The distance between trusses can be from 60 mi to one meter.
To secure the mansard components and give them strength it is necessary to fix them with brackets. Next, set the crate.
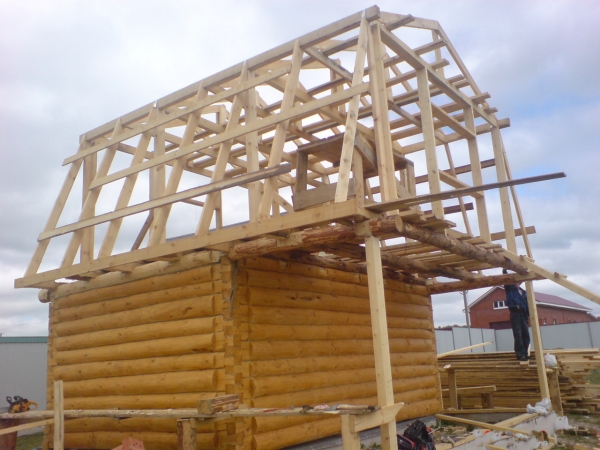
Installation of truss system
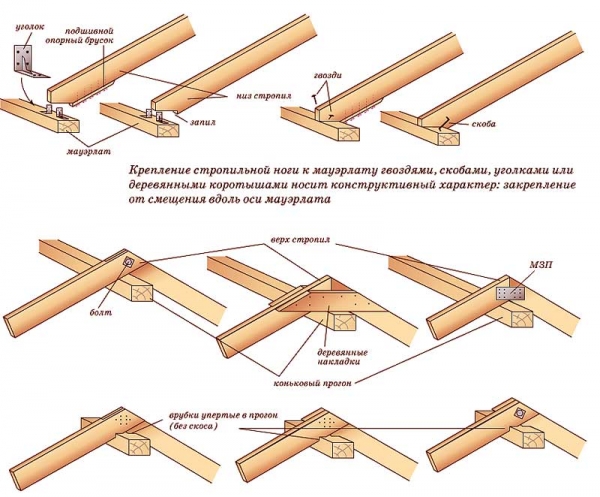
Mounting scheme
Installation of roof lathing
Depending on what is provided external roofing, there are two options for crates: solid and sparse.
Solid is most often mounted when covering:
- Roll roll. The lathing in this case is installed in two decks: the lower one - in 30 cm increments from 20 cm bars, the upper one from 50x20 boards, which are nailed at an angle relative to the lower decking at 30-45 °;
- Slate flat asbestos cement;
- Shingles.
Sparse type is set when:
- Steel, metal coating. Bars, the cross section of which is 5x5 cm, with a step of 20-30 cm are laid perpendicular to the rafters. Installation is from the eaves up. A 70-cm-wide plank is installed on the overhang. Bars, joined end-to-end, are fastened along the ridge and ribs;
- Metal tile;
- Asbestos cement slate;
- Clay tiles.
The laying step of the batten, the thickness of the boards are directly dependent on the roofing and are calculated individually depending on the load and the particular installation.
ATTENTION!
Beat the bars of the thinned crates should be offset, so that the joints in the adjacent rows are not located on the same beam truss.
Crate boards should be slightly smaller than the slope length.
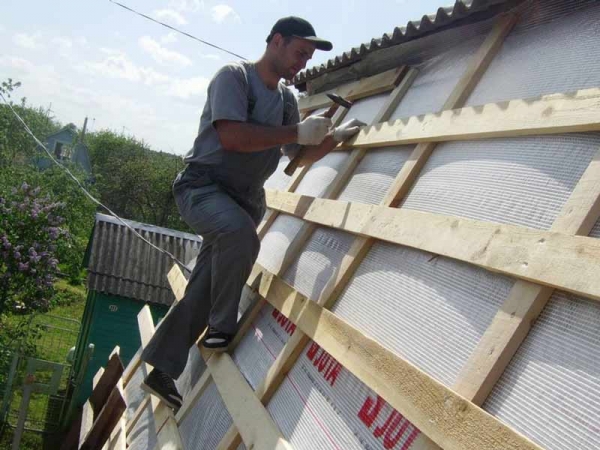
Crate
Conclusion
Thus, it has its own installation features. They must be taken into account, since the attic is an additional place to stay, and it must meet all the criteria for a given function.
Useful video
In this video you will learn everything about the roof truss system:
In contact with
This article describes the device options mansard floor. You will learn about the basic rules of creating an attic truss system, about the advantages and disadvantages. The text shows the tables of dependencies of different indicators of wooden elements.
Note. You can find the terms and specific names of the elements in this article.
Mansard roof suit in two cases - in the construction of a new building or in the reconstruction of an existing one. In both cases, the principle of the device, functionality and design are similar. In modern practice, there are three main types of device attic floor.
Straight ramp on racks
In this embodiment, the attic suit, without making adjustments to the gable structure of the roof. The rafters remain straight, the walls of the room are arranged for a number of intermediate racks, and the ceiling - by subrafter tightening (bolt). At the same time, the internal planes of the walls and ceiling can be “broken”, i.e., they can be mated at different angles.
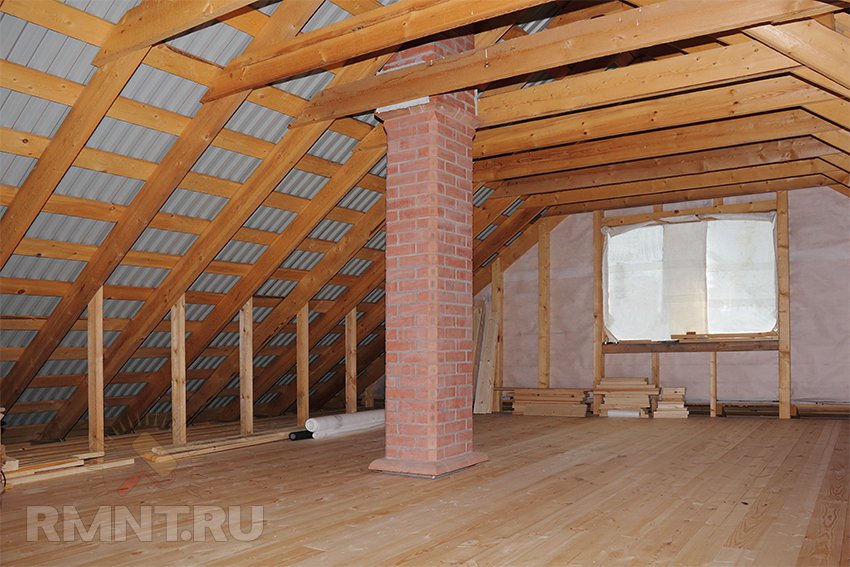
Benefits:
- Attic device does not affect the bearing capacity of the truss system.
- Side "pockets" hold the air and serve as insulation.
- With a large area of overlap, the room can maintain a straight rectangular geometry.
Disadvantages:
- Incomplete implementation of the area - 50-75%.
- The lateral sinuses are either not used, or access to them is difficult (due to tightness). In half of the cases they are simply “jammed”.
Straight ramp on the walls
Houses with such a device are called "1.5 floors." The bearing external walls of such a building are raised to about half of the second floor and serve as a support for the roof. Rafter trusses in this case are performed without a lower tightening, only with a subrafter bolt. The walls of the room above the middle will repeat the angle of the slope, but this arrangement allows you to use the second floor area by 100%. Underfloor space is easier and faster heated due to the smaller volume.
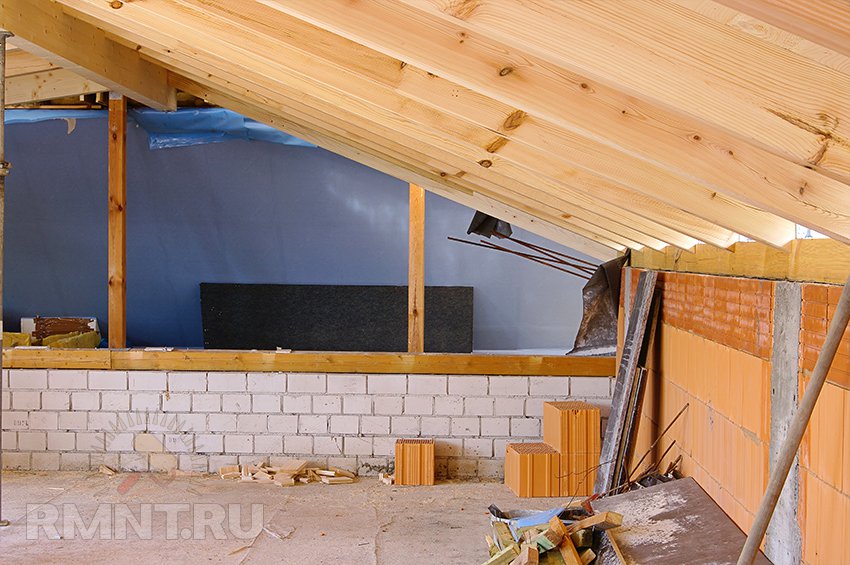
Benefits:
- Capital walls of the second floor (50%).
- The ability to adjust the height of the ceiling and the volume of air in the upper room at the design stage.
- The ability to install vertical windows, partially located in the wall *.
- Full use of space.
Disadvantages:
- Greater consumption of wall material.
- Often armopoyas "broken" - the load is transmitted to the walls unevenly.
* Vertical installation of windows can weaken the reliability of the armored zone of the building.
"Broken" roof
In this case, the line of the slopes is refracted and divided into two sections - the upper one under the most acute, and the lower one at the maximum obtuse angle to the horizon. The lower part of the slope is often made almost vertical, up to 80 °. This design is most often used with a superstructure or on small houses. The overlap is used at 80-85% and this is a good indicator if it is impossible (or unprofitable) to raise the walls to "1.5 floors."
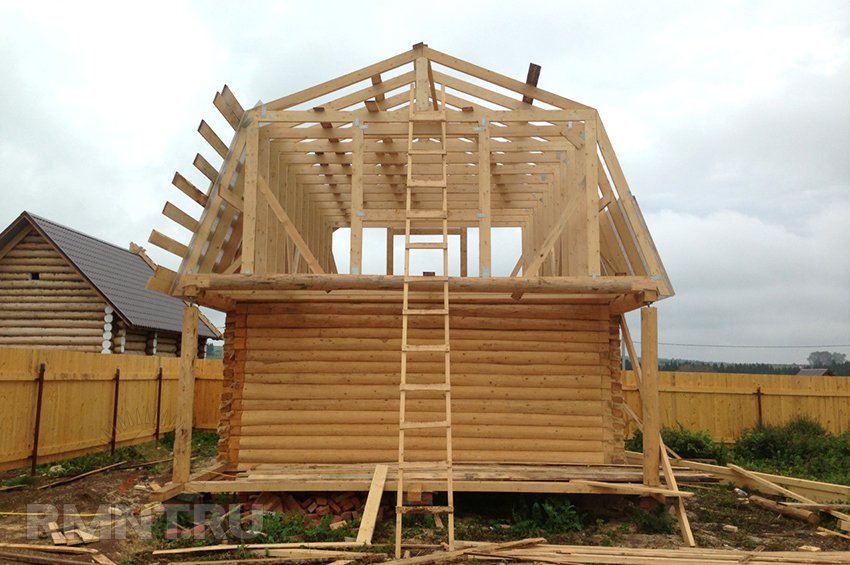
Benefits:
- Simple and easy construction from a tree.
- Relatively high efficiency of living space realization.
- Less snow accumulation on the slopes.
- More convenient arrangement of windows and it is simpler to mount them.
- Rafter trusses for small spans can be made at the site or in the workshop.
- Remains the possibility of attic devices.
Disadvantage: inconspicuous (standard, recognizable) appearance.
All of the above types have a common feature - only attic windows can be used in the attic floors.
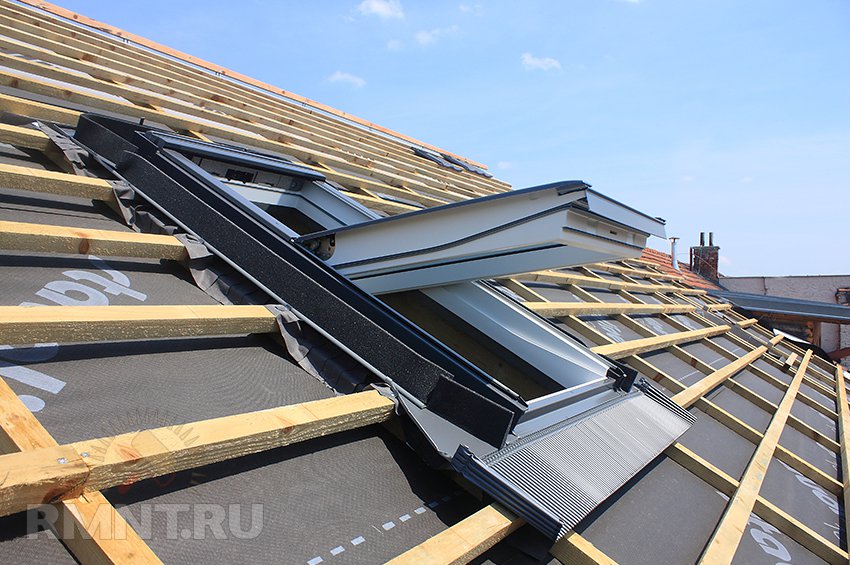
Note. There are no unsolvable tasks in construction. You can achieve a vertical (standard) installation of windows, but this will lead to a significant complexity of the design and increase the cost of work.
When choosing mansard device rafters achieve the following goals:
- Superstructure residential floor on an existing building.
- Lightweight residential design.
- The combined function (roof and room) saves time for erection.
- The outer walls - the elements of the roof - are made of a frame of rafters, which is usually cheaper than wall material.
- The relative lightness of the finished structure does not require a significant strengthening of the foundation.
- The area of the slopes located at an acute angle to the horizon decreases, i.e., the area of snow accumulation decreases.
Mansard truss system do it yourself
Due to the fact that the design of the roof directly depends on the location of the supporting walls, the width or asymmetry of the spans, the area of overlap, we present only the general installation rules. You can find all recommendations on the use of cuts and puffs in the articles “Rafter system”, “Duo-slope truss system”, “Rafter system of a duo-pitch roof with your own hands”, “Hip truss system”. Methods of fastening and articulation of elements are valid for any kind of roofing on the basis of a wooden frame.
Rule number 1
With straight slopes, the projection of the working part of the rafters (the distance from the support to the support) should not exceed 2 meters.
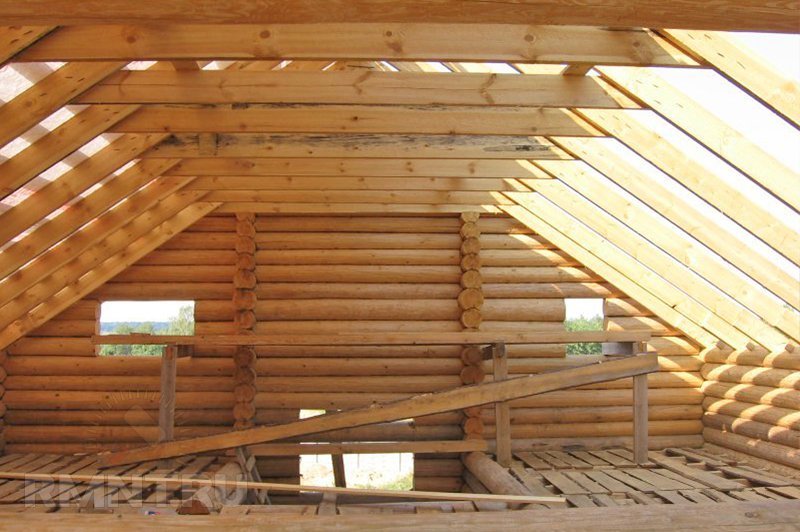
Table of the norm of span (length of the rafter) for different thickness of the rafter leg
In this case, a subrafter tightening (bolt), which connects the rafters in the middle or upper part, is considered a support.
Rule number 2
Step rafters mansard truss system depends on the thickness and design of trusses.
Thickness pitch table
Note. All values and proportions of dependence are taken from the reference literature.
Rule number 3
If the span width of the sloping (upper) part of the slope is more than 3 meters, intermediate supports are obligatory. The gentle slope will somehow accumulate snow, which in spring and autumn has the weight of water. Even a well-stiffened farm will deform over time on significant spans under the influence of gravity (from its weight).
Attention! Do not neglect additional boosts. They play a crucial role (after the main ones) in the distribution of the load. The absence of intermediate supports can lead to the deformation of the slopes and the ridge - sagging and the formation of steps within 5 years after installation.
Rule number 4
Even short rafter legs should definitely be strengthened by slopes and rods wherever possible. Any truss system works as one continuous frame and thus keeps its shape. The more elements of unfastening, the higher its resistance to deformation. This is especially true for gentle slopes and "pockets" of the walls.
Rule number 5
Try to avoid fastenings "inlay", especially if the load is not transmitted through friction on the surface of another element, but on the rod, designed for tightening.
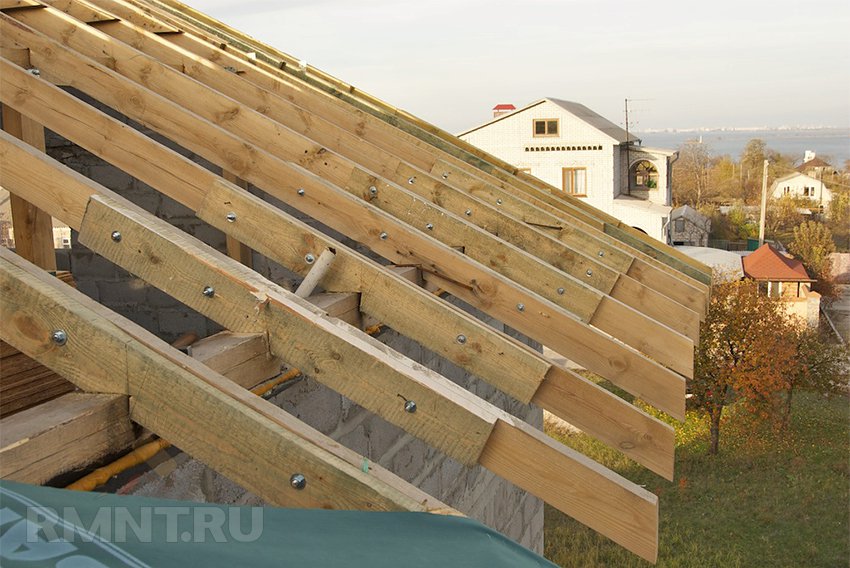
The purpose of the tie elements of the threaded rods and turboprop is not to strengthen the wooden knot with metal rods, but to press the planes harder, creating the maximum friction force that will keep them in a bundle. Self-tapping screws and turboprop also work. Ideally, on the plane to apply carpentry glue.
Permanent vertical rack mounted on the cuts. This will take more time for installation, but will add 5-7 years of construction life. The weakest points of the mansard farm are joints of stingray fractures. They must have a vertical support.
Conclusion
Attic floor - a reasonable solution for the reconstruction of any building. Before making such a decision, be sure to verify the bearing capacity of the walls. An increase in the living space of a house will almost double its new life, and for little money (in comparison with foundation construction).
Vitaly Dolbinov, rmnt.ru
The housing problem, for many, has become the number one problem. And if you increase the breadth of living space does not work, then you have to look for other ways and equip unexpected housing for housing. One of the possible solutions was a mansard roof, in the inner space of which they organize rooms adapted for housing.
Today, this solution is very popular. And this is quite understandable, because the truss system of the mansard roof in its modern design allows you to find the most rational design option that allows you to achieve comfortable room shapes under a reliable, and, therefore, durable roof.
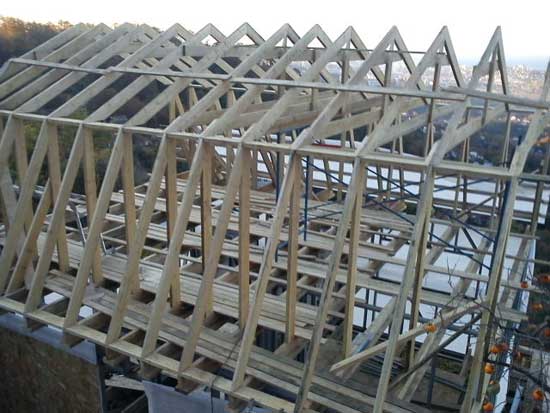
Rafter system of mansard roof: photo of the design of the supporting system of a sloping roof
Roof structures of mansard roofs
The roof roof, like any roof construction, consists of two systems:
- enclosing, including roofing pie, hydro, steam and heat insulation;
- power, which includes, firstly, the rafter system, and, secondly - the power plate.
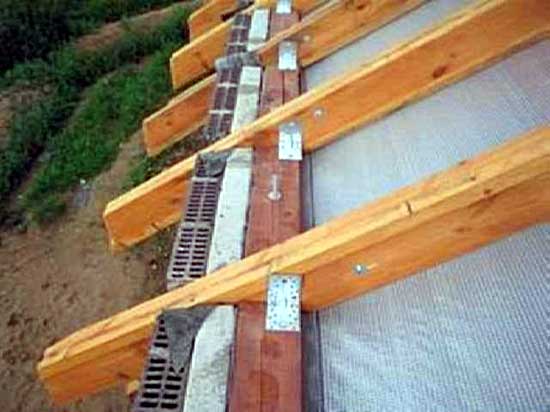
Mauerlat distributes the loads that the rafters of the mansard roof have on the supporting walls
The truss system of the mansard roof is its power frame with many types and varieties. In addition, it is considered the most optimal because of its relative simplicity and low cost of increasing the internal space.
On a note: for example, a square meter of 8x10 mansard roof useful area costs about $ 70–75. That is, it is much cheaper to equip an attic of 60–65 m 2 than to build the same area from scratch.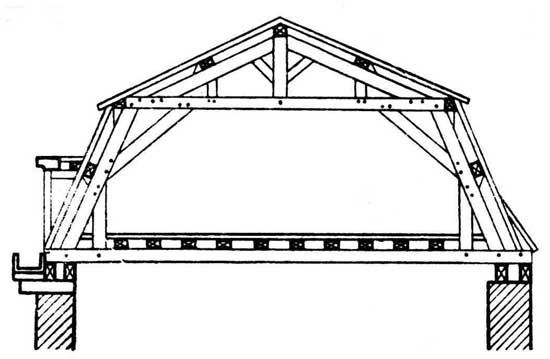
Classic Attic - truss system
Being the basis for the roof roof, the system of rafters, in addition to its weight, must withstand the design loads from wind and snow. If we also take into account the fact that this link binds together roofing ramps, ceiling beams, walls and ceiling, then it is obvious that the calculation of the truss system of the roof roof should be done carefully and competently.
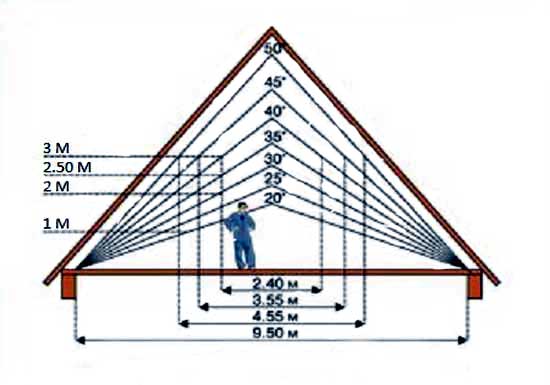
The relationship between the attic floor space and the angle of the roof
The design and size of the attic depend on many parameters, in particular, on the width of the house and the height of the room. Therefore, you must first prepare the appropriate drawings and work out all the nodes of connections. Diagram of the roof truss system attic should contain comprehensive information about
- interconnected height, pitch and cross-section racks;
- length and inclination of rafters;
- the location of the attic windows;
- size of crates
- gable trim material.
Calculations of the system can be greatly simplified by using tables in which ready-made constructive decisions nodes of the bearing system with an indication of fastening methods and basic dimensions.
The design of the roof system mansard roof
Rafters for the attic are of two types.
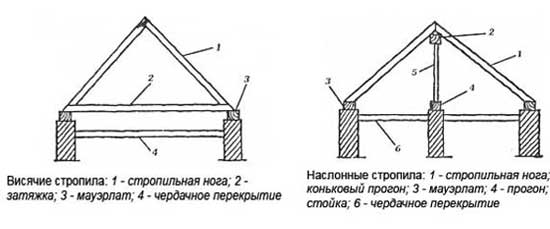
Types of roof systems
- Hanging, have two supports, say, walls, columns, etc. They simultaneously work on bending and compression, thus transmitting horizontal forces to the supporting walls. The simplest trailing trusses consist directly of the rafters and the lower girdle - puff (bolt), which rests on the mauerlat. Such a system is justified if the supporting walls are no more than 6–6.5 m apart.
- Ramps have an additional support in the center, for example, an internal wall or column, so they only work in bending. This design reduces the load, under the influence of which are bearing walls. The suspended carrier system can cover a distance of up to 10 m, and when installing additional runs and racks - up to 16 m.
- The carrier system of the attic floor often includes these two types.
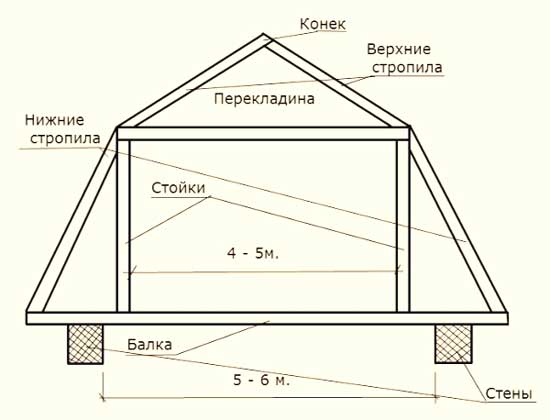
The simplest truss system attic
As can be seen from the upper figure, the lower truss legs (inclined), the upper (hanging) rafters, vertical stands, connecting horizontal crossbar and ridge bar are included in the supporting system of the mansard roof. For a small attic, the presence of a ridge beam is optional. It is quite possible to replace it with a continuous crate, which creates a stiffness diaphragm.
As you know, the most rigid figure in geometry is a triangle, therefore, ridge and side trusses, made in a triangular shape, are able to provide the rigidity of the system in two directions - side and vertical.
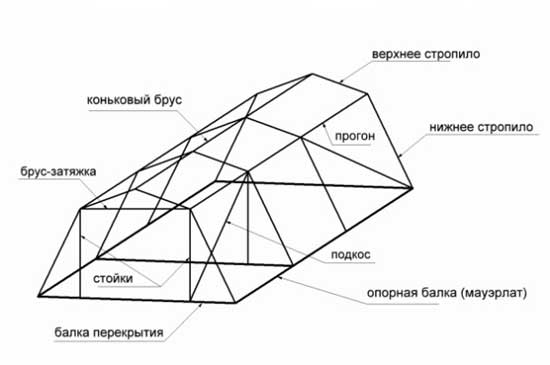
The design of the carrier system for the attic
As for the bulk stiffness, for this set the struts, also forming a triangle with vertical racks.
Materials in the construction of rafters for attic
The most popular materials for an attic truss system are wood and metal.
As a rule, the system is harvested from solid wood species such as pine and spruce. Bars and boards are necessarily treated with antiseptics and flame retardants that protect them from fungi, mold, insects and fire.
Often, for this purpose, glued laminated timber is used, which has certain advantages over the usual:
- it is more durable and lightweight;
- allows you to increase the distance between the rafters mansard roof without losing stiffness;
- does not require additional impregnation.
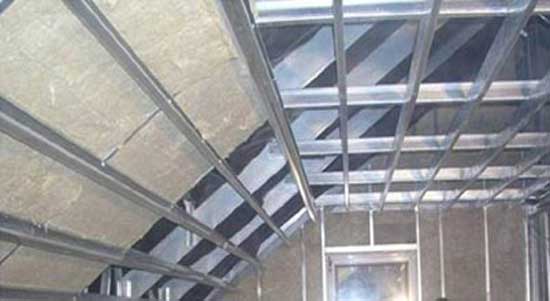
Metal rafters of mansard roofs
To impart a special strength of the attic structure used steel thin-walled structures. They are characterized by durability, endurance and ease of assembly, fire-resistant, but, unfortunately, are much more wooden.
On a note: Since LSTC is assembled using bolts and rivets, such constructions can, if necessary, be disassembled and redone, replace any part or rebuild the entire roof.Truss system gable roof
Mansard roof, depending on the angle of inclination is divided into three main types:
- classical: the slope of the slope is 45 degrees, the width of the house is 6–8 m;
- peaked: slope - 60 degrees, width - from 6 m:
- broken line: has two unequal slopes, usually with a slope of 30 and 60 degrees. This design is often found in homes up to 6 m wide.
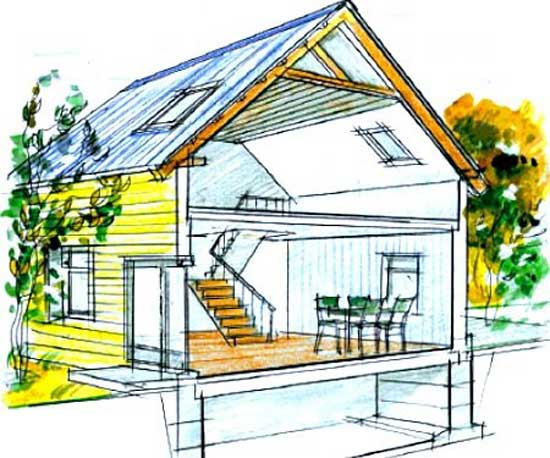
The project of a country house with a gable mansard floor
Features rafters for attic with two ramps
In the gable roof the principle of hanging rafters is used. Relying only on the outer walls and on each other, they form a single under-roofing space - a void without walls and supports in the middle of the attic. Rafters for hanging type attic are also called bezkolnymi.
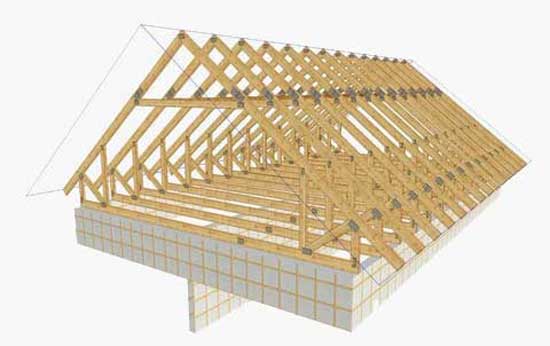
Rafter gable roof system
The device of the truss system of the roof roof in this case has some features, for example, a tightening bolt, which, in contrast to the thrust created by the truss legs, fastens them and the opposite ramps, are located not at the bottom of the roof rails of the attic, but above. Height is chosen in such a way that it was enough for the device attic space.
If the system of hanging trusses is used for the attic with a span of 6 m, then the trusses are supported by braces or racks. Have them on the runs installed on the ceiling. The lower part of their legs has a limitation - the length should not exceed 4.5 m.
As you know, the step of rafters varies in the range from 0.6 to 1 m. How to calculate this distance for a particular roof?
Initially, we will use the average step size in calculations - 0.8 m. We will perform calculations for a roof with a slope length of 23 m. For its construction, an average of 23 / 0.8 = 29 truss legs will be required taking into account the rounding. Add another 1– this is an element that must be installed along the edges of the frame. Total, it turned out 30 elements. It remains to correct the step: 23/30 = 0.77. Thus, the rafters must be installed with a distance of 0.77 m between them.
Installation of roof trusses
Installation of rafters for the attic is schematically carried out in the following order.
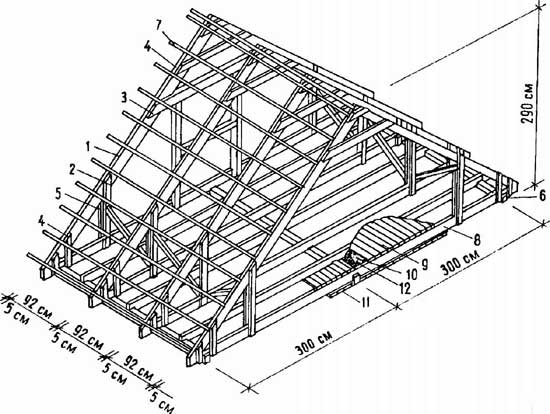
Gable roof rafter
- The upper timber is fixed to the posts, the first one at the same time will serve as a subrafter frame.
- Install the power plate.
- They install truss legs with a step of 60–100 cm. First, install trusses that are extreme to the gable and stretch the level, in accordance with which intermediate elements are installed.
- Rafters in the upper part of the frame are interconnected.
- For roofs longer than 7 m, install a ridge beam.
Rules for mounting rafters
They are attached to the mauerlat in a hard or sliding way. In the first embodiment, the possibility of interaction between the fixed elements is almost completely excluded.
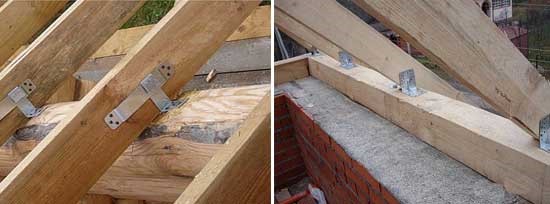
Mounting bracket: sliding and rigid
For this
- use metal corners for fixing the lower part of the rafters with an additional rigid support on the hem;
- fixed on the gash, made on the rafter leg and additionally fix the connection using staples, nails, wire.
Sliding mating elements provides the rafters freedom of movement within certain limits. It is more suitable for wooden houses, as it eliminates the deformation of the carrier system during shrinkage of the house. Perform it using the "sled", bracket, nails.
![]()
Mount to the ridge: butt and overlap
Mount to skate perform:
- butt joints, cutting off the top edges at a certain angle.
- fixing on the run one by one
- overlap joint.


