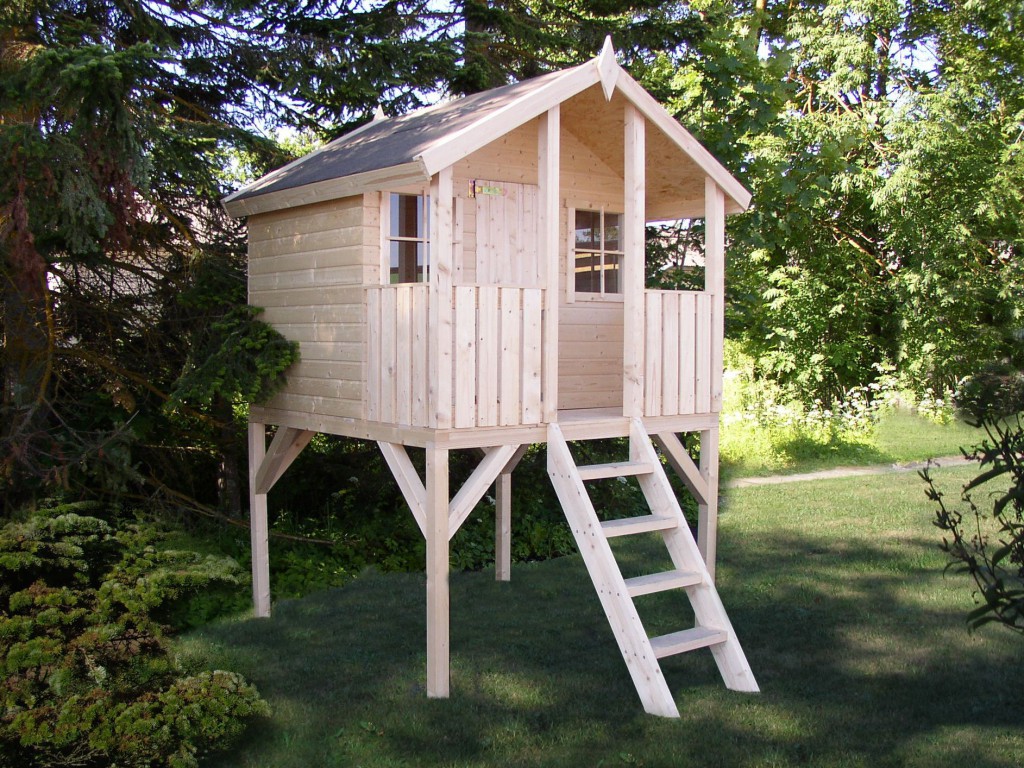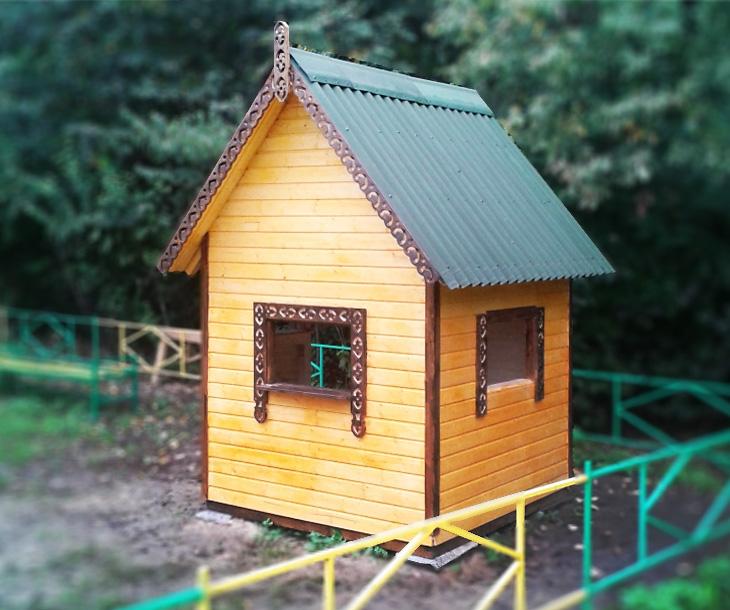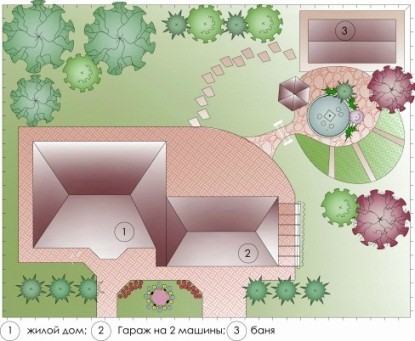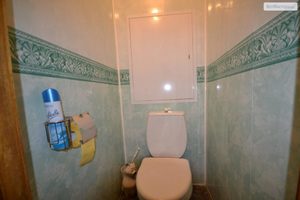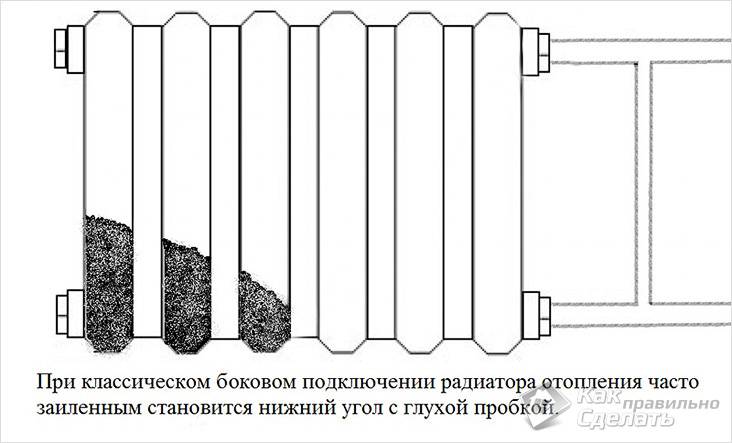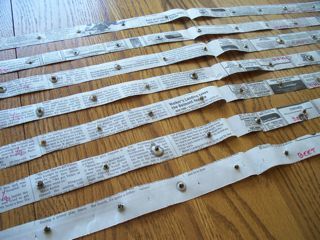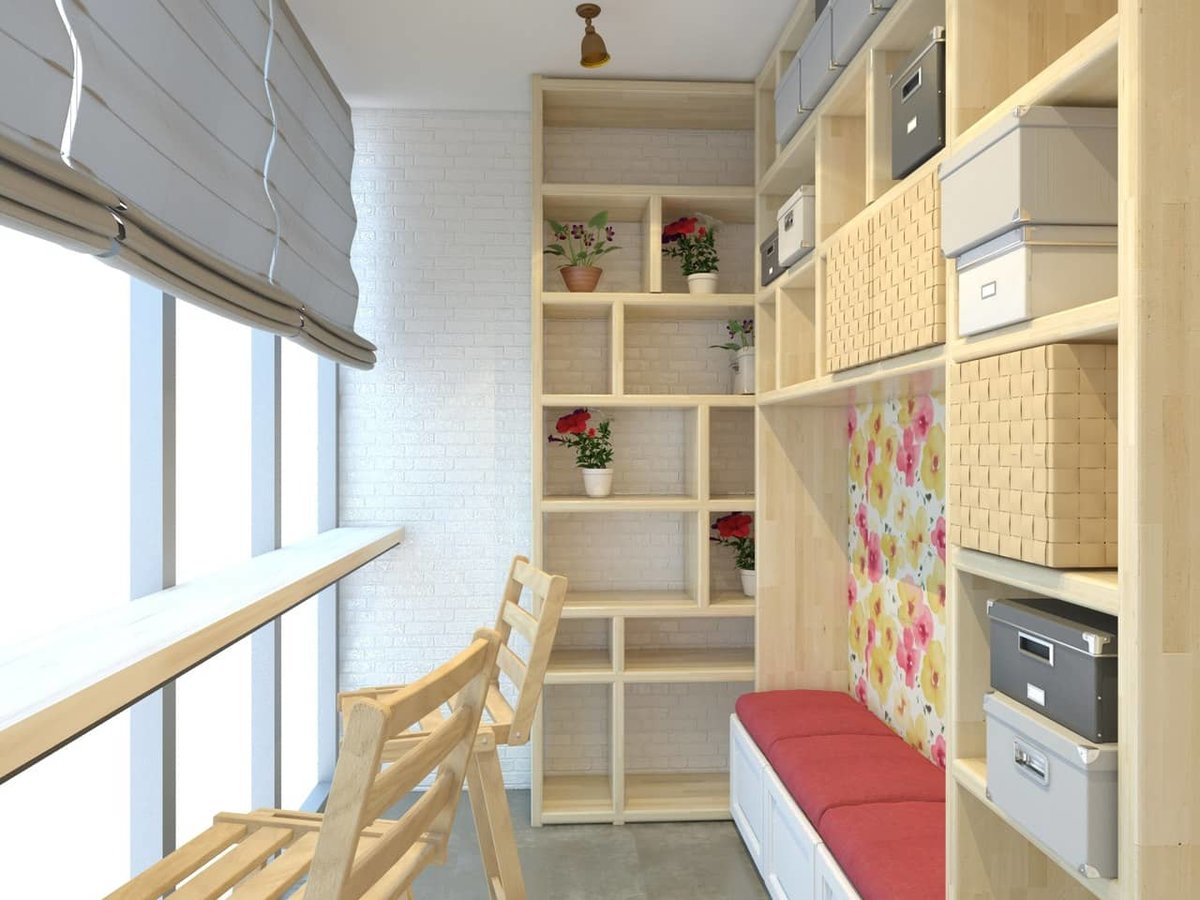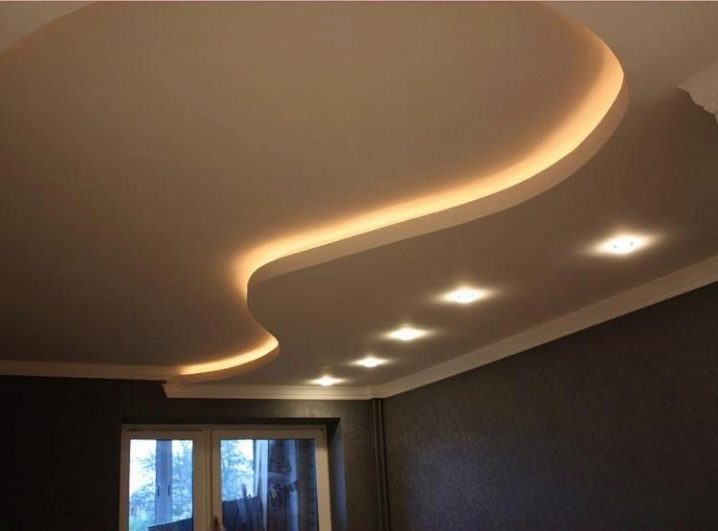The difficulty lies in the fact that it is necessary to take into account several important components: snow load, wind gusts, the angle of inclination of the slopes, the weight of the rafters themselves, insulation, waterproofing, roofing materials. Rafters can be combined, metal or wooden.
The attic roof should be light so as not to burden the foundation. Developers are increasingly using thin-walled metal rafters of mansard roofs, their cost is much higher than wooden, but the speed and ease of installation of such systems more than covers this disadvantage.
In independent construction, the rafter system attic roof traditionally made of wood, so we will take this material as the basis.
Good to know
In order to correctly calculate the roof structure of the attic, it is necessary to take into account 3 types of loads acting on the roofing system. Firstly, it is necessary to calculate the weight of the attic roof itself: roofing material, lathing, counter lathing, waterproofing, rafters, attic insulation layer, vapor barrier, finishing. To do this, you need to know the weight of each material per 1m 2, such parameters are indicated in the instructions and certificates of manufacturers.
For example, polymer-bitumen waterproofing will require 5 kg / m 2, one square meter mineral wool weighs 10 kg, a standard lathing from a board of 25 mm - 15 kg, ondulin about 3 kg, metal tile is the heaviest roofing material. When calculating the load, add all the indicators and multiply by a correction factor of 1.1.
Secondly, the design truss system the attic roof must withstand snow loads, in some areas this figure exceeds more than 500 kg per m 2. Formula for calculating snow load:
S \u003d Sg x µ, where
Sg - snow mass per 1m 2 of horizontal surface, the indicator is set by regulatory documents for each climatic region separately;
µ is a coefficient depending on the roof slope: an angle of 25 ° is a coefficient of 1.0, 25-60 ° is 0.7, if a slope of more than 60 ° is not taken into account.
And finally, wind loads. For their calculation, the formula is used:
W \u003d Wo x k, where
Wo - regulatory data that are determined individually for each district;
k is the correction factor for different types terrain and altitude of the building.
Based on the total load on the rafter system of the attic roof, the length, pitch and cross section of the rafter leg are determined. Next, we presented a table of recommended parameters for the installation of the rafter system in the temperate climatic zone (Moscow region):
| The distance between the rafters of the attic roof, m | Foot length m | ||||||
| 6 | 5.5 | 5.0 | 4.5 | 4.0 | 3.5 | 3 | |
| Cross section of beams, mm | |||||||
| 0,6 | 50*200 | 50*200 | 50*175 | 50*150 | 50*150 | 40*175 | 40x150 |
| 0,9 | 75*250 | 75*200 | 75*175 | 75*175 | 50*200 | 50*175 | 50x150 |
| 1,1 | 100*200 | 75*200 | 75*200 | 75*175 | 75*175 | 75*150 | 75x150 |
| 1,4 | 100*200 | 100*200 | 75*200 | 75*200 | 75*200 | 75*175 | 75x150 |
| 1,75 | 100*250 | 100*200 | 100*200 | 100*200 | 75*200 | 75*200 | 75x150 |
| 2,15 | — | 100*250 | 100*250 | 100*200 | 100*200 | 100*175 | 100x150 |
For other elements of the roof system of the attic roof, there are parameters:
- mauerlat is made of timber 150 * 150, 100 * 150, 100 * 100 mm;
- crossbar - 100 * 200-150 mm;
- runs - 100 * 200-150-100 mm;
- arches, diagonal legs - 100 * 200 mm;
- tightening - 50 * 150 mm;
- strut - 150 * 150, 100 * 100 mm.
- a hemming board - 25 * 100 mm.
Roof system gable roof, drawing of the main elements of the farm
Main nodes
Roof structures of mansard roofs, regardless of which, include many mates and butt joints, they are interconnected, cut into a puff and a Mauerlat, have auxiliary elements of the system: crossbars, headstock, supports or struts, are additionally fastened with brackets, bolts, clamps. The device of the rafter system of the attic roof should provide for an even distribution of all the loads on the base and the supporting structures of the structure.
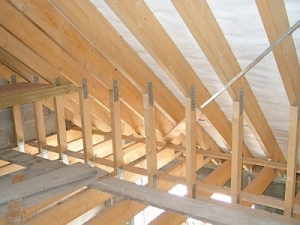
The scheme of the rafter system of the attic roof, the main components and elements
Depending on the architectural solution, the type of the attic roof is determined, in turn, not only its useful area depends on the configuration of the roof, but also what type of rafter system is applicable in each particular case: hanging or layered.
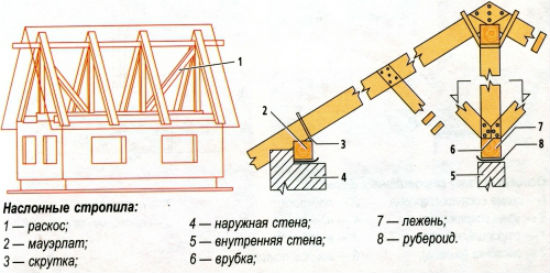
Depth system, resting feet on the ridge beam and Mauerlat
The roof rafters rest on the attic bearing walls, and in the middle they are supported by intermediate supports, in such systems the loads are transmitted exclusively to the bend. Hanging relies only on mansard walls, usually installed when there is no internal load-bearing wall, they do not create a horizontal load, only compression and bending.
The hanging system is arranged, if the distance between the support-walls is not more than 6.5 m, the installation of an additional support makes it possible to cover the attic with a width of up to 12 meters, if it is necessary to cover a wider area, then for each 3 meters its own support is installed.
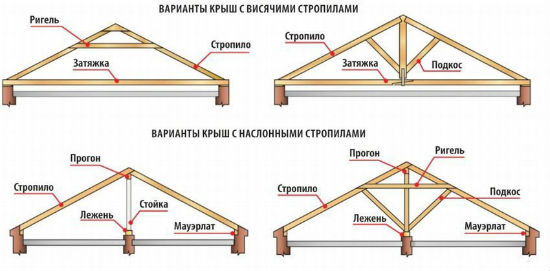
Hanging and layered rafters of the attic roof
If the project of the attic provides not one, but several slopes, as in the classical attic roof, then usually hanging (upper) and layered (lower) rafters alternate.
See how the rafter system of attic roofs is installed, a video lesson will help to understand all the intricacies of the device of a broken structure.
Bearing elements of the system provide strength and stability of the entire structure of the attic roof. At the attic roof, the supporting elements are: crate, rafters, Mauerlat. Design Features systems are determined by the type of attic roof: single-pitched, hip, multi-pitched, gable, etc.
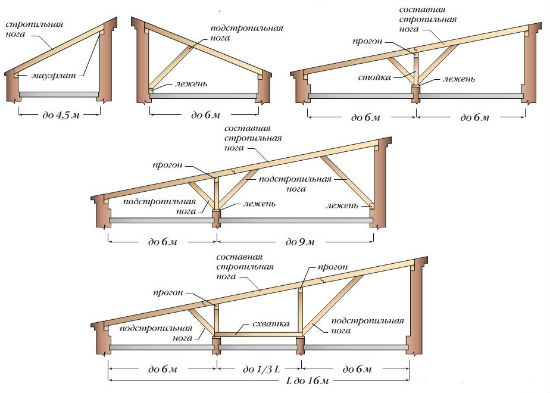
Roof system of the attic roof, layout of nodes of a single-pitch ceiling
The shape of the roof of the attic depends on the area to be covered and the architectural design, for it is better to choose simple species mansard roofs so that the beams and racks do not clutter up the space inside.
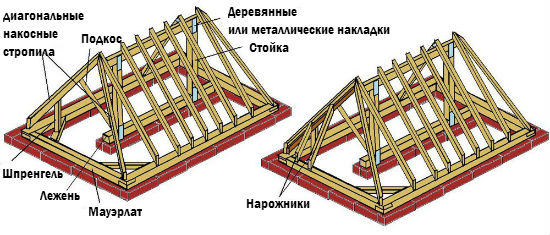
Attic, rafter system of a hip hipped roof
Steps for installing the attic roof system
The technology of attic roof installation requires a certain sequence:
- mauerlat installation;
- laying of cross beams;
- installation of uprights;
- tightening side racks or installing a ridge beam;
- step marking and installation of rafter legs;
- installation of auxiliary units: crossbars, struts, rafter legs;
- lathing, waterproofing, flooring of roofing material.
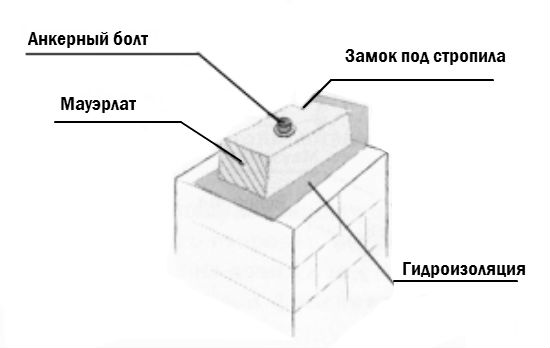
Mounting the Mauerlat is an important step for the installation of the entire system, this is the basis of the design
Docking technology
Despite the fact that the algorithm for erecting the rafter system is quite simple, the installation of rafters of the attic roof requires a competent approach to the installation of docking nodes. The main load in the system falls on the feet, so the safety and durability of the roof, and the attic as a whole, depend on the quality of their installation on the Mauerlat, as well as on the reliability of their connection to each other.
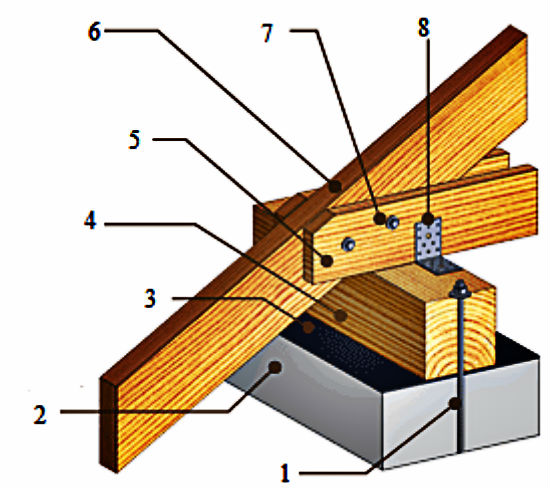
Roof system of the attic roof, photo of the fastening of the hanging rafters to the Mauerlat
There are 2 options for connecting rafters with Mauerlat: sliding and rigid. In wooden attic structures, it is impossible to make all connections rigid, since the tree under certain conditions shrinks and expands, and when the connection is rigid, spacer loads on the load-bearing nodes arise, in aggregate this leads to deformation of the elements of the attic rafter system.
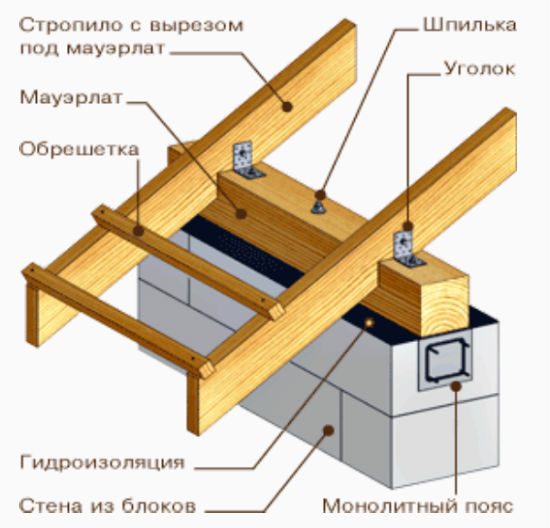
How to fix the attic rafters for the attic
Important: A rigid connection is used if the rafters are layered, then the leg is rigidly attached to the Mauerlat, but at the same time, on the ridge, between themselves or on the run, the nodes of the system must be fixed with a sliding connection.If a rigid fastening system is used on the attic roof, then any efforts must be excluded: sliding, torques, turns, shifts. For rigid mounting, there are two connection methods:
- a notch in the rafter leg;
- retaining beam stripe.
A saddle (cut) is made on the foot, the cuts should ensure a tight fit of the parts, and should not exceed 1/3 of the height of the beam. For rigid fastening, the rafter rests with a notch in the Mauerlat, 2 nails are hammered from the sides, at an angle to each other, cross to cross, the third nail is hammered from above, vertically. It is recommended to additionally strengthen the fastenings with metal plates, angles, bolts.
The sliding connection method consists in cutting a notch under the foot in the Mauerlat, then the parts are connected together by a special metal corner - the slide. So the layered system is attached.
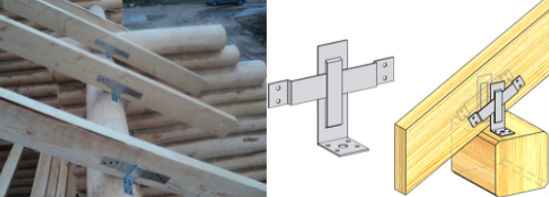
Sliding attic attic system
Regardless of the connection method of the attic rafter system, the rafters and the Mauerlat are screwed together or additionally connected with anchors to prevent the roof from shifting from strong gusts of wind. Braces, headstock, struts and headstock are attached with brackets and clamps.
How to build up and strengthen the attic rafters
Often, the rafter leg does not have enough length of the beam, so as not to order special boards, and not to increase the cost of attic construction, they are being increased.
Important: Since the rigidity of the rafter system in the joints is lost, the joints should be made where the bending moment tends to zero.Rafters from a bar are spliced \u200b\u200bby an oblique cut. In details, inclined cuts are made, their length should be equal to twice the cross section, and the ends with a height equal to the cross section of the beam, multiplied by a factor of 0.15. The joint is bolted. Such a connection of beams harmoniously fits into the attic design, and allows you to leave the load-bearing elements of the roof open.
Sometimes the rafters of the attic are lapped, the boards on each other should go no less than a meter, then they are attached with nails or bolts in a checkerboard pattern. If the attic rafters are built up end-to-end, then the gash should be strictly 90 °, the elements are applied with their ends, boards are laid on both sides, then the structure is fastened with bolts or nails.
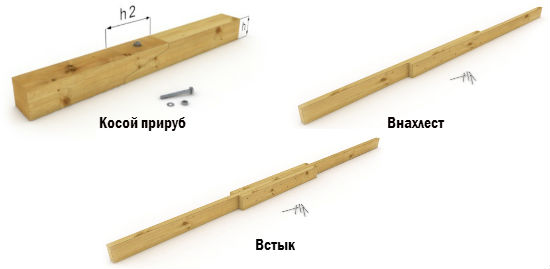
Options for lengthening the rafter leg
If the cross-section of the material is not enough, then the boards are reinforced. Paired rafters consist of two or more boards, tightly adjacent to each other, this design is stitched with nails in a checkerboard pattern. Composite rafters are made of two boards, between which inserts 2 lengths of the board are inserted. The distance between the liners should not exceed 7 feet heights. The upper part of the composite rafters may consist of a single board.
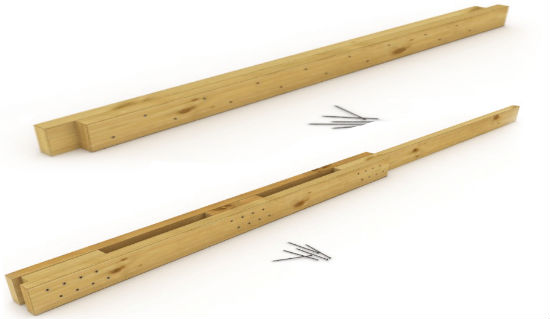
Ways to strengthen the rafter leg
How to dock the rafters upstairs
The connection of the roof rafters to each other at the top has several options. If the ridge is not provided, the boards are cut at an angle, fastened together with nails, and additionally with metal and wooden plates. Hanging systems with complex rafters of a multi-pitched attic roof are mounted in a spike, with a single or double tooth.
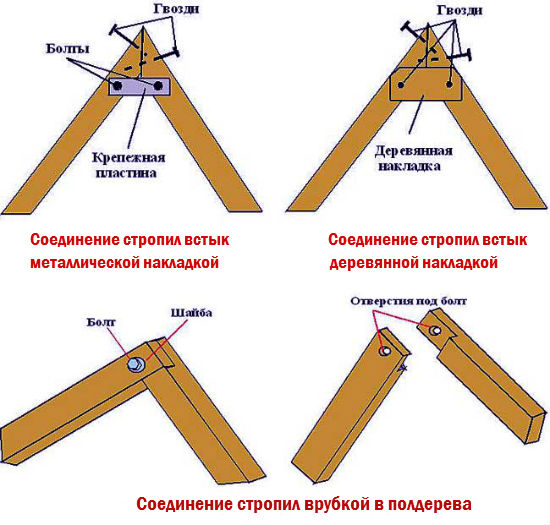
The top connection of the rafters on the endless mansard roof
If the ridge is provided with a rafter system, then the rafters can be lapped to the ridge beam, or by cutting the ends at the right angle, it is necessary to strengthen the joints with metal or wooden plates.
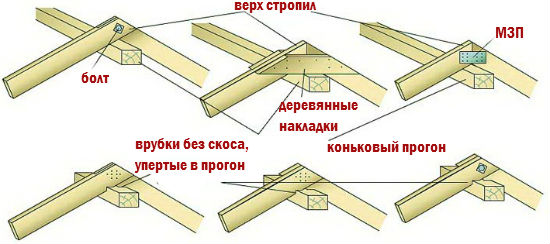
Docking rafters on a ridge beam
The assembly of roof trusses is best done on the ground, and then lift and install the structure on the attic floor. First of all, you need to make a template. To do this, the board is applied in place, the gash angle for the upper joint is drawn, and the groove for attaching to the Mauerlat is marked, then the second board is tried on in the same way.
On the ground, according to the received marks, the boards are sawn off, joined together, the template rises to the roof and tries on. If the geometry of the attic roof is observed, then the entire rafter system can be made according to one pattern, but in case of slight deviations, it is recommended to do only the top gash and joint, and insert the mauerlat in place.
Housing issue, for many, has become the number one problem. And if you cannot expand the living space in breadth, you have to look for other ways and equip unexpected premises for housing. One of possible solutions became a mansard roof, in the inner space of which organize premises adapted for housing.
Today, such a solution is very popular. And this is understandable, because the rafter system of the attic roof in its modern design allows you to find the most rational version of the design, which allows you to achieve comfortable forms of rooms under a reliable, and, therefore, durable roof.
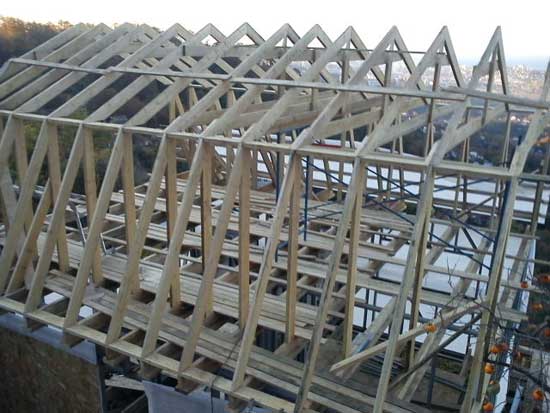
Roof system of the attic roof: photo of the construction of the bearing system of a sloping roof
Roof trusses
The mansard roof, like any roof structure, consists of two systems:
- enclosing, including a roofing pie, hydro-, steam- and thermal insulation;
- power, which includes, firstly, the rafter system, and, secondly - Mauerlat.
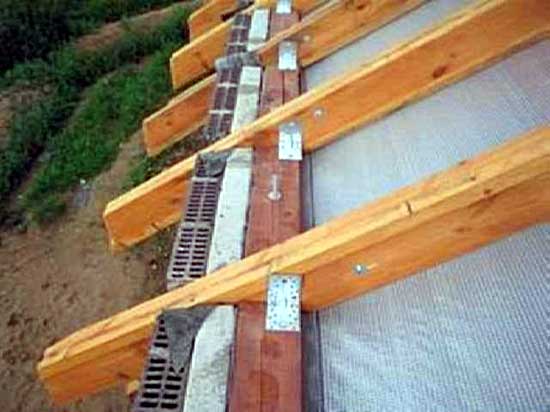
Mauerlat distributes the loads that the attic roof rafters experience to the load-bearing walls.
The roof system of the attic roof is its power frame with many types and varieties. In addition, it is considered the most optimal because of its relative simplicity and low costs for increasing the internal space.
On a note: for example, a square meter of usable roof area of \u200b\u200ban attic roof of 8x10 costs about 70-75 dollars. That is, equipping an attic of 60-65 m2 is much cheaper than building the same area from scratch.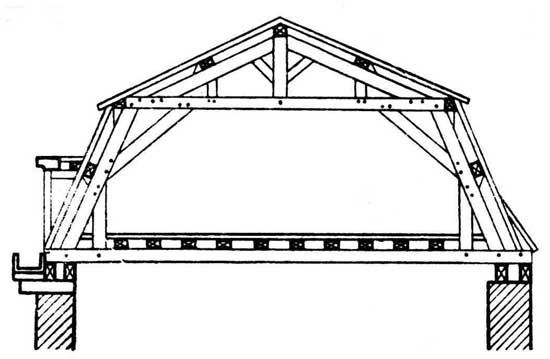
Classic attic - rafter system
Being the basis for the attic roof, the rafter system, in addition to its weight, must also withstand the calculated loads from wind and snow. If we take into account the fact that this link connecting roof slopes, floor beams, walls and ceiling, it is obvious that the calculation of the roof system of the attic roof must be done carefully and competently.
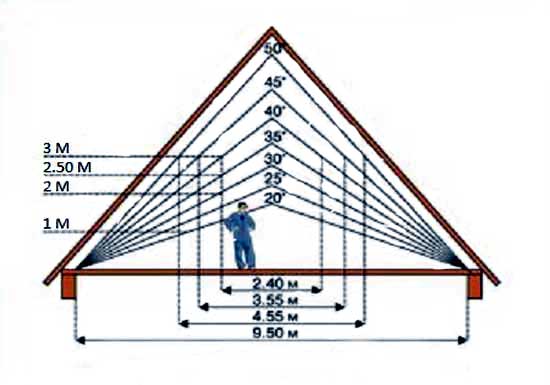
The relationship between the usable area of \u200b\u200bthe attic and the angle of the roof
The design and dimensions of the attic depend on many parameters, in particular, on the width of the house and the height of the room. Therefore, you must first prepare the appropriate drawings and work out all the connection nodes. The scheme of the roof system of the attic roof should contain comprehensive information about
- interconnected height, step and section of the racks;
- the length and inclination of the rafters;
- the location of the roof windows;
- crate size
- material for covering the pediment.
System calculations can be greatly simplified if you use tables in which ready-made constructive decisions nodes of the supporting system indicating the mounting methods and main dimensions.
The design of the rafter system of the attic roof
The rafters for the attic are of two types.
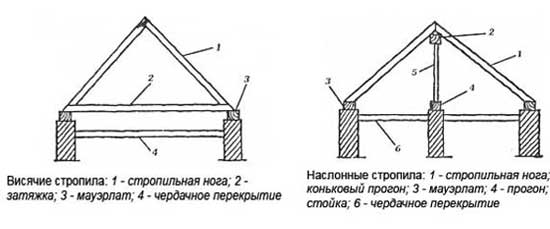
Types of rafter systems
- Hanging, they have two supports, say, walls, columns, etc. They simultaneously work in bending and in compression, thus transmitting horizontal forces to the bearing walls. The simplest hanging roof trusses consist directly of rafters and the lower belt - puffs (bolts), based on Mauerlat. Such a system justifies itself if the supporting walls are spaced no more than 6-6.5 m apart.
- The roof rafters have an additional support in the center, for example, inner wall or column, so they only work on bending. This design reduces the load under the influence of which are the bearing walls. The bulk carrier system can cover a distance of up to 10 m, and when installing additional runs and racks - up to 16 m.
- Bearing system attic floor often includes both of these types
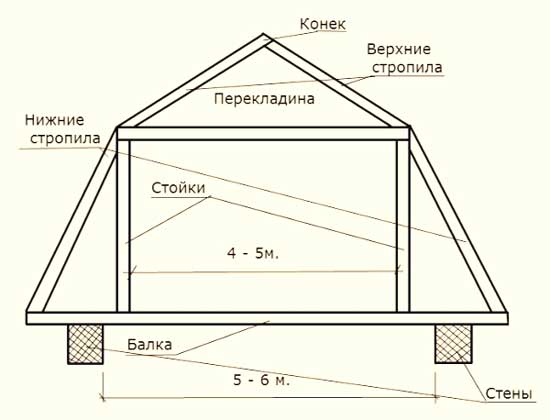
The simplest rafter system of the attic
As can be seen from the upper figure, the roof system of the attic roof includes the lower rafter legs (inclined), the upper (hanging) rafters, vertical racks, a horizontal connecting bar and a ridge beam. For a small attic, the presence of a ridge beam is optional. It is quite possible to replace it with a continuous crate, which creates a stiffness diaphragm.
As you know, the most rigid figure in geometry is a triangle, so ridge and side trusses made in a triangular shape are able to provide the rigidity of the system in two directions - lateral and vertical.
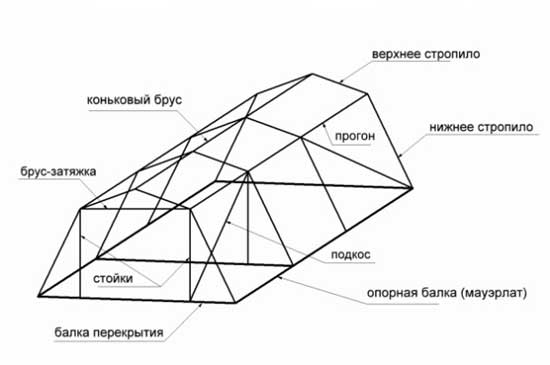
Attic carrier system design
As for volumetric stiffness, for this purpose, struts are installed, also forming a triangle together with vertical struts.
Materials in the construction of rafters for the attic
The most popular materials for the attic rafter system are wood and metal.
As a rule, the system is assembled from solid wood of such species as pine and spruce. Bars and boards are mandatory treated with antiseptics and flame retardants, which protect them from fungus, mold, insects and fire.
Often, glued beams are used for these purposes, which has certain advantages over ordinary ones:
- it is more durable and lightweight;
- allows you to increase the distance between the rafters of the attic roof without loss of rigidity;
- does not require additional impregnation.
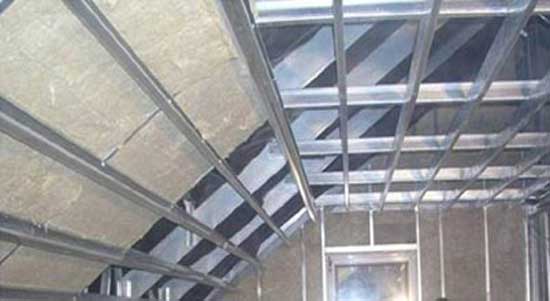
Metal rafters of mansard roofs
To give special strength to the attic structure, thin-walled steel structures are used. They are distinguished by durability, endurance and ease of assembly, fireproof, but, unfortunately, they cost significantly more than wooden ones.
On a note: since LSTK is assembled using bolts and rivets, such structures can be disassembled and redone if necessary, replaced with any part or rebuilt the entire roof.Roof gable roof system
The mansard roof, depending on the angle of inclination, is divided into three main types:
- classical: slope of the slope of 45 degrees, the width of the house 6-8 m;
- peaked: slope - 60 degrees, width - from 6 m:
- broken line: has two unequal slopes, usually with a slope of 30 and 60 degrees. This design is often found in houses up to 6 m wide.
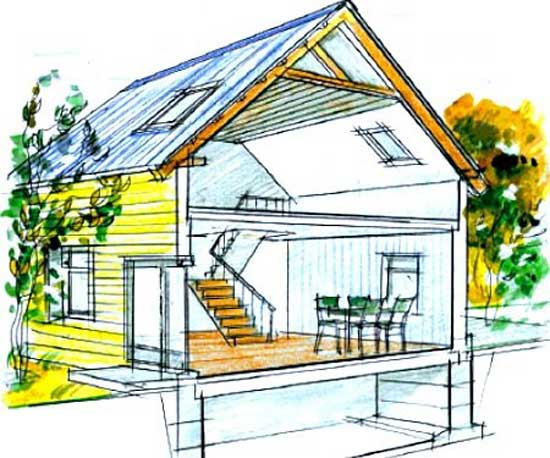
The project of a country house with a gable attic floor
Features of rafters for an attic with two slopes
The gable roof uses the principle of hanging rafters. Relying only on the outer walls and on each other, they form a single under-roof space - a void without walls and supports in the middle of the attic. Rafters for the attic of a hanging type are also called impassable.
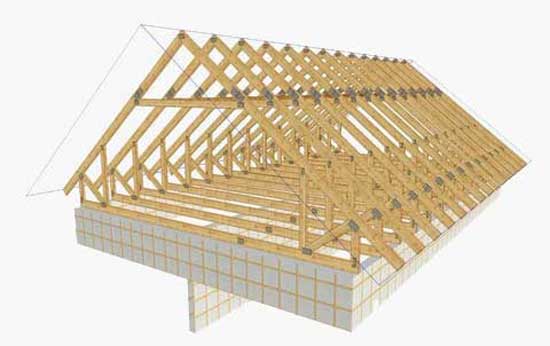
Gable roof system
The device of the rafter system of the attic roof in this case has some features, for example, a tie-bolt, which, in contrast to the pressure created by the rafter legs, fastens them and the opposite slopes, are placed not at the base of the rafters, but higher. The height is chosen in such a way that it is enough for the attic room.
If the system of hanging rafters is used for an attic with a span of 6 m or more, then the trusses are supported by braces or racks. Place them on the runs installed on the floor. The lower part of their legs has a limitation - the length should not exceed 4.5 m.
As you know, the rafter pitch varies in the range from 0.6 to 1 m. How to calculate this distance for a particular roof?
Initially, we will use the average step value of 0.8 m in the calculations. We will carry out calculations for the roof with a slope length of 23 m. For its construction, on average, it will be necessary taking into account rounding upwards 23 / 0.8 \u003d 29 rafter legs. Add 1 more - this is an element that must be installed along the edges of the frame. Total, 30 elements have turned out. It remains to adjust the step: 23/30 \u003d 0.77. Thus, the rafters must be installed with a distance of 0.77 m between them.
Installation of roof rafters
The installation of rafters for the attic is schematically carried out in the following order.
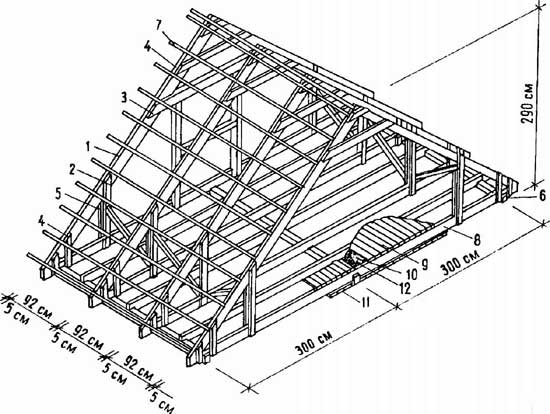
Gable roof trimming
- The upper beam is attached to the uprights, and the first one at the same time will serve as a truss frame.
- Install Mauerlat.
- Rafter legs are mounted in increments of 60–100 cm. First, trusses are installed, which are extreme to the pediment and extend the level, according to which intermediate elements are installed.
- The rafters in the upper part of the frame are interconnected.
- For roofs longer than 7 m, a ridge beam is installed.
Rules for fixing rafters
They are attached to the Mauerlat in a rigid or sliding manner. In the first embodiment, the possibility of interaction between the fixed elements is almost completely excluded.
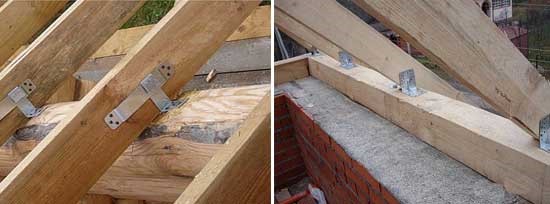
Mauerlat Mount: Sliding and Rigid
For this
- use metal corners for fastening the lower part of the rafters with an additional rigid support on the hem;
- they are attached to a gash made on the rafter leg and additionally fix the connection using staples, nails, wire.
Sliding pairing of elements provides rafters freedom of movement within certain limits. It is more suitable for wooden houses, since it excludes deformation of the bearing system during shrinkage of the house. Perform it using a "slide", a bracket, nails.
![]()
Fastening to the ridge: butt and lap
Mounting to the ridge perform:
- butt joint rafters, cutting the upper edges at a certain angle.
- mounting on a run one at a time
- lap joint.
Roof systems
Starting the construction of the attic, you need to have a good project. The type of roof should be in harmony with the view of the entire building. Choosing the design of the upper floor, it is necessary to find out how the rafter system of the attic roof is arranged, what is its step. The design of the rafter system is the basis of the roof. Important are all nodes, supports, the distance between them, the material and the fence. This is the supporting skeleton of the roof, determining its reliability and durability, in addition, the rafter systemallows you to perform its direct function - to protect from the weather. If you plan to build an attic with your own hands, you need to pick up a not very complex design scheme. The rafter system in many respects depends on what type of roof will be chosen, what step of rafters and what type of a mansard roof will be preferable.
The project should contain the distance between the rafters, the pitch of the beams, take into account both the dead weight of the roof and the load caused by natural precipitation. In addition, all nodes must be resistant to temperature extremes.
Rafter system and components for of various kinds mansard structures have their own differences. At the same time, the design should not be very heavy, so as not to burden the walls of the building, reliable and durable, and the rafter pitch is optimal. By types of attic roofs are:
- Gable, with two ramps on the sides.
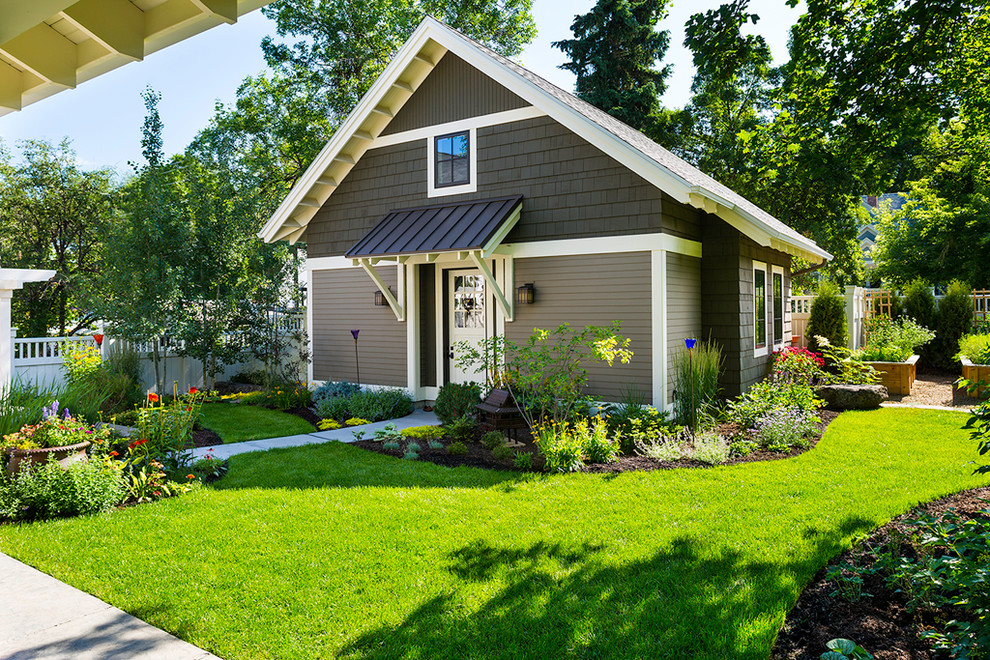
- A polyline consisting of two or more slopes with different angles of inclination.
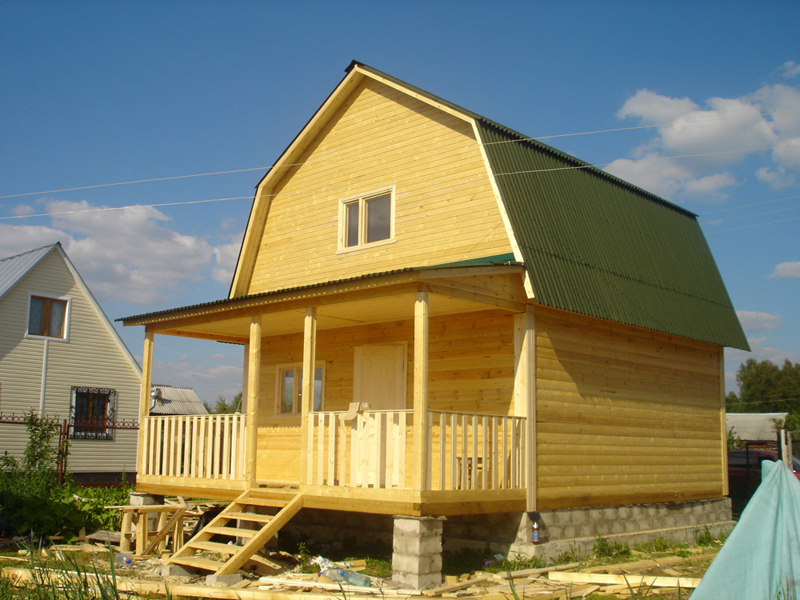
- Hip, where two or more slopes have a triangular shape.
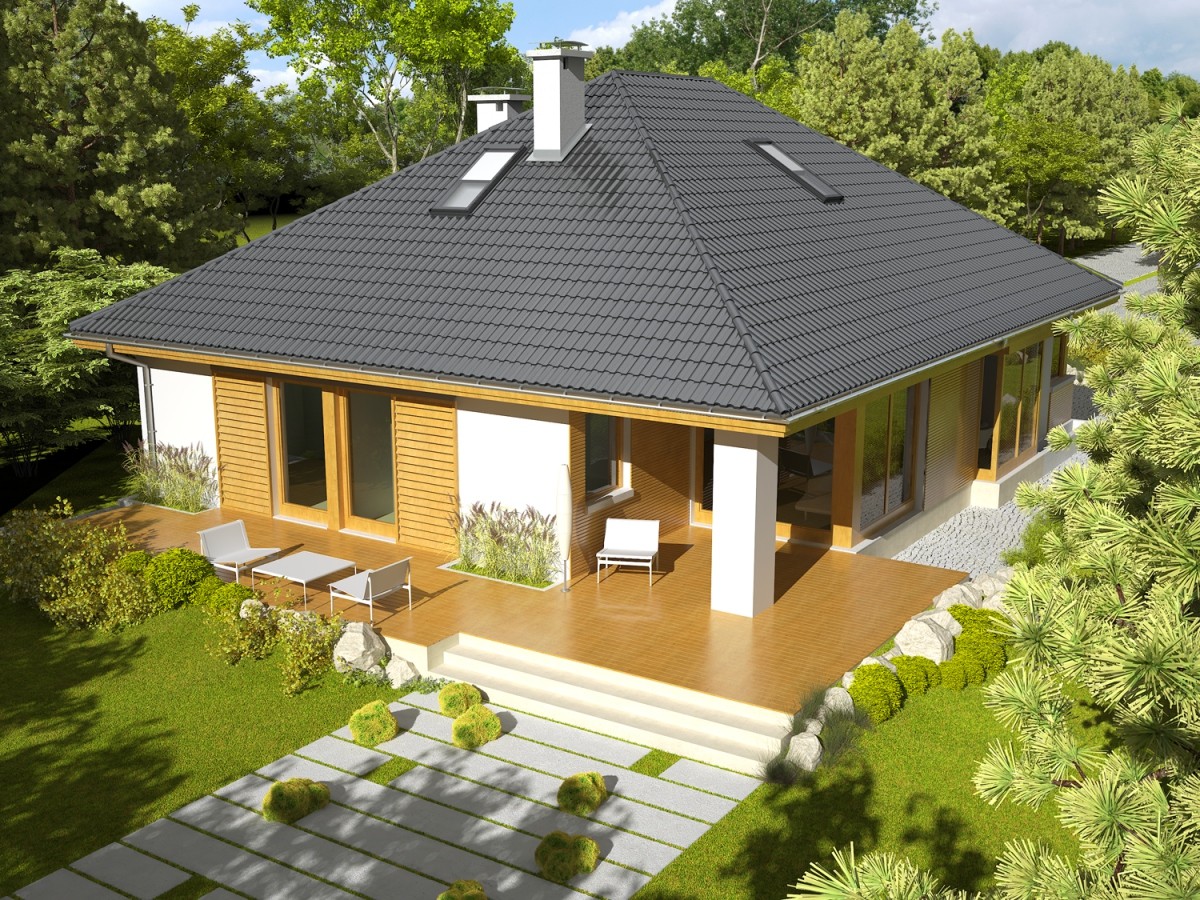
- Semi-hip, with end slopes located approximately at a distance of half the height.
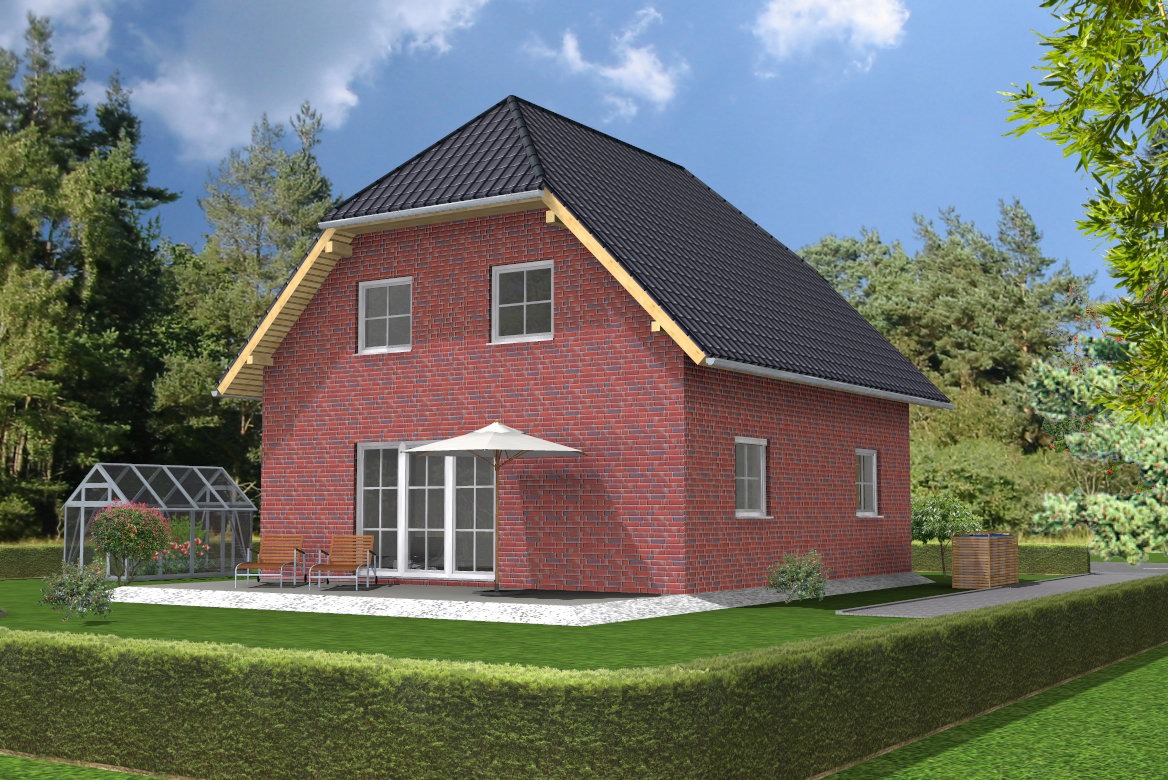
- Dome, for buildings with a polygonal or circular shape.
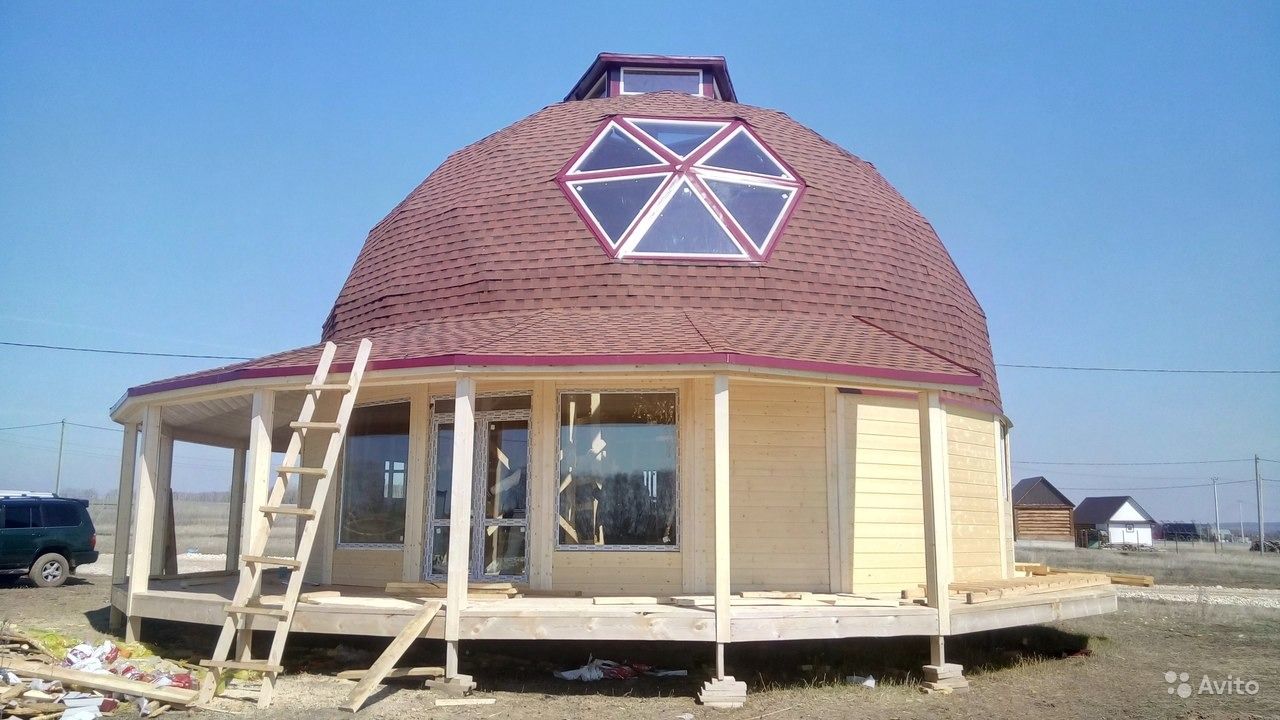
- Sectional vaulted arc.
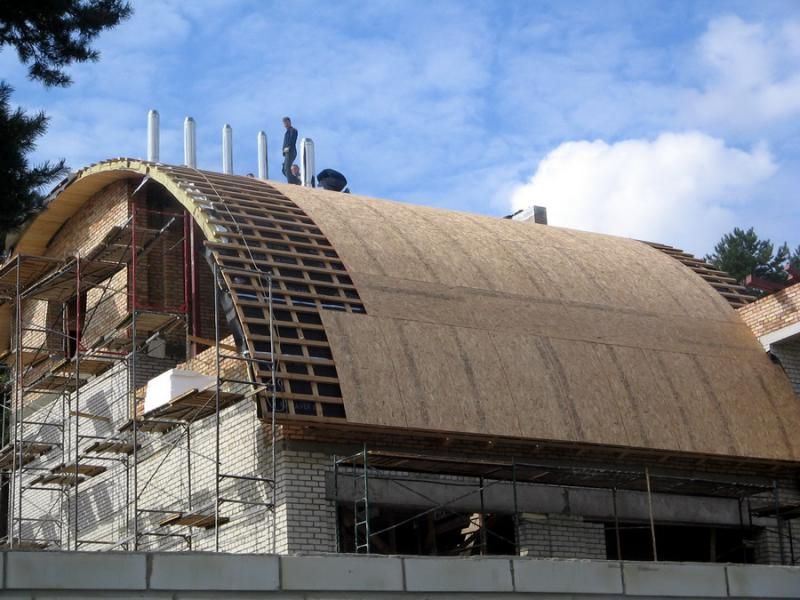
The type of roof is divided into ventilated and non-ventilated structures. Depending on the climate, a structure of one type or another is chosen. For wet climatic zones with a large amount of precipitation, it is preferable to build ventilated roofs. In such roofs, the layer of air between the roofing material and the insulator performs an additional protective function. Non-ventilated, broken line is more suitable for dry climate.
Features of the attic roof
Salient features attic roof, unlike standard roofs, is the impact on the structure not only from the outside, but also from the inside. External in the form of precipitation and wind and internal in the form of condensate arising from the temperature difference in the room and on the street. Therefore, the design of the upper floor and the rafter system should have additional vapor barrier and thermal protection - layers of material laid at a certain distance between themselves.
For additional thermal insulation, as a rule, mineral wool is used, together with a moisture-proof material and waterproofing on the roof, they form a good protection. A small distance between the layers will give ventilation to the roof.
How to install thermal insulation and waterproofing
Rules for rafter systems
During the construction of the attic roof, it is necessary to strictly observe the norms and recommendations regarding the construction of the rafter system and their pitch. The main ones are:
- A bar or board for the manufacture of rafters should be selected from high quality wood and well-dried (with a moisture content of not more than 15%).
- The size of the rafters should be maintained at least 100x100 mm in cross section.
- Inserting beams into the lower crown is not allowed, this may weaken the structure.
- Be sure to process flame retardant and antiseptic all the nodes of the tree, to prevent fungus and rot.
- The angle of the rafters from 30 to 60 degrees.
- Fastenings of rafters are carried out by metal corners or metal brackets and special nails, the binding is made by wire.
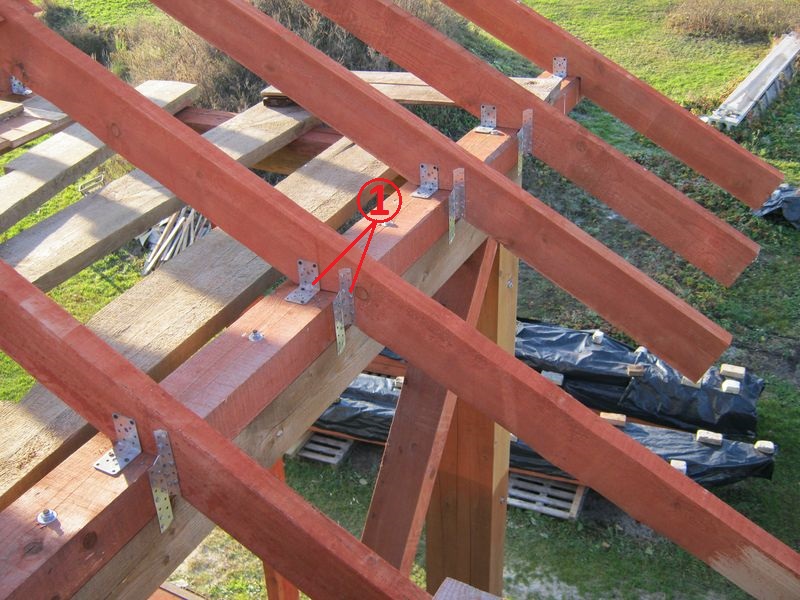
1. Fixing rafters using metal corners
- The height of the rafter system varies 2.5-3.5 meters, and the broken structure allows a height of up to 4m.
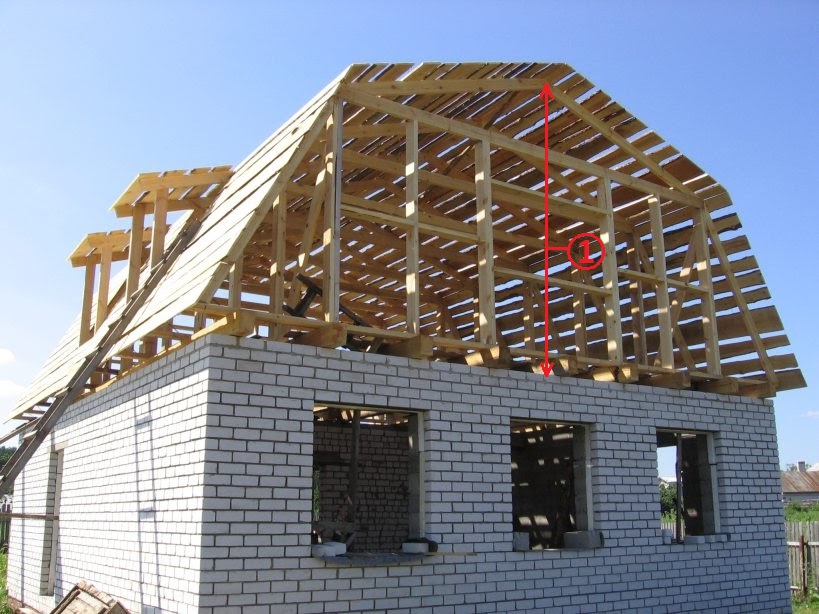
1. The height of the rafter system of a sloping roof
- Particularly carefully should be designed and calculated nodes and window openings, rafter pitch, because after installing the rafters, it will be difficult to change the parameters of the skylights.
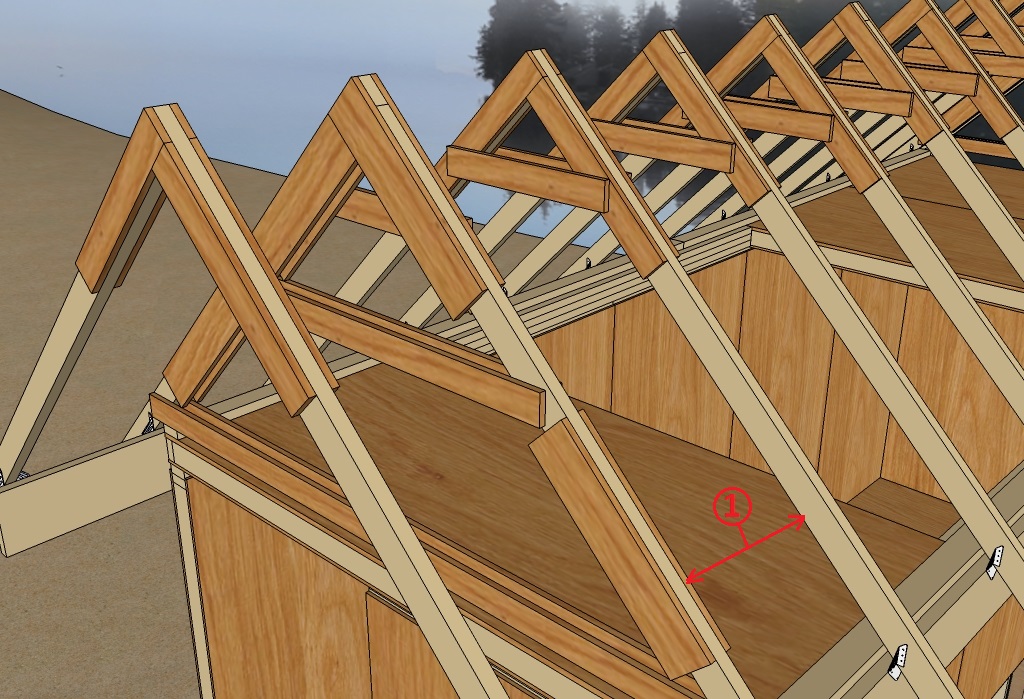
Materials truss structure
The roof system of the attic roof can be built from various materials. Modern industry allows the use of not only wood, but also lightweight metal beams and units. The most common are:
- metal structures;
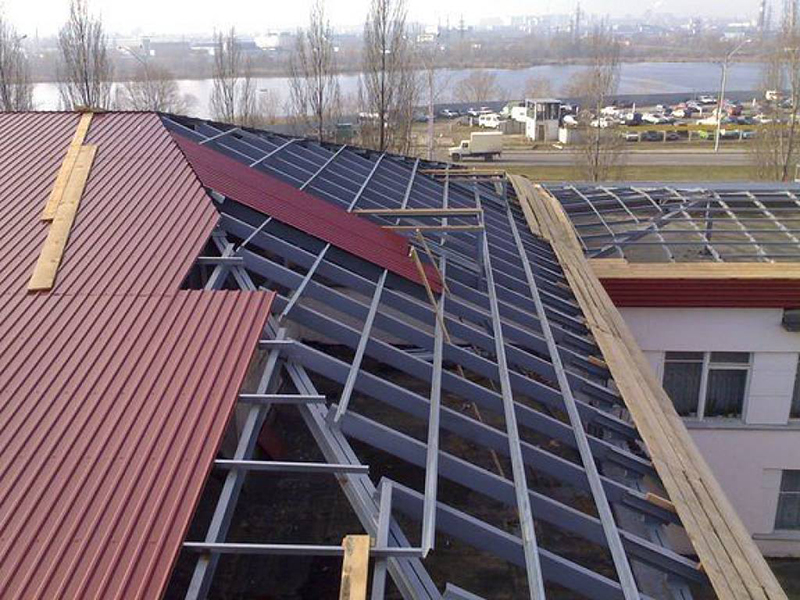
- reinforced concrete structures used mainly for industrial buildings;
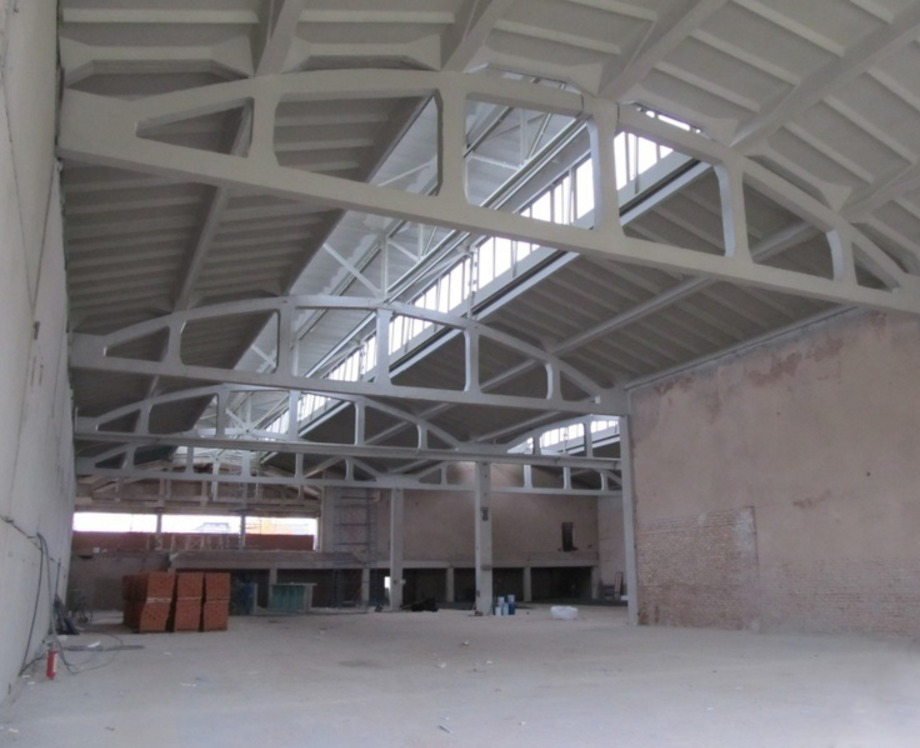
- wooden structures;
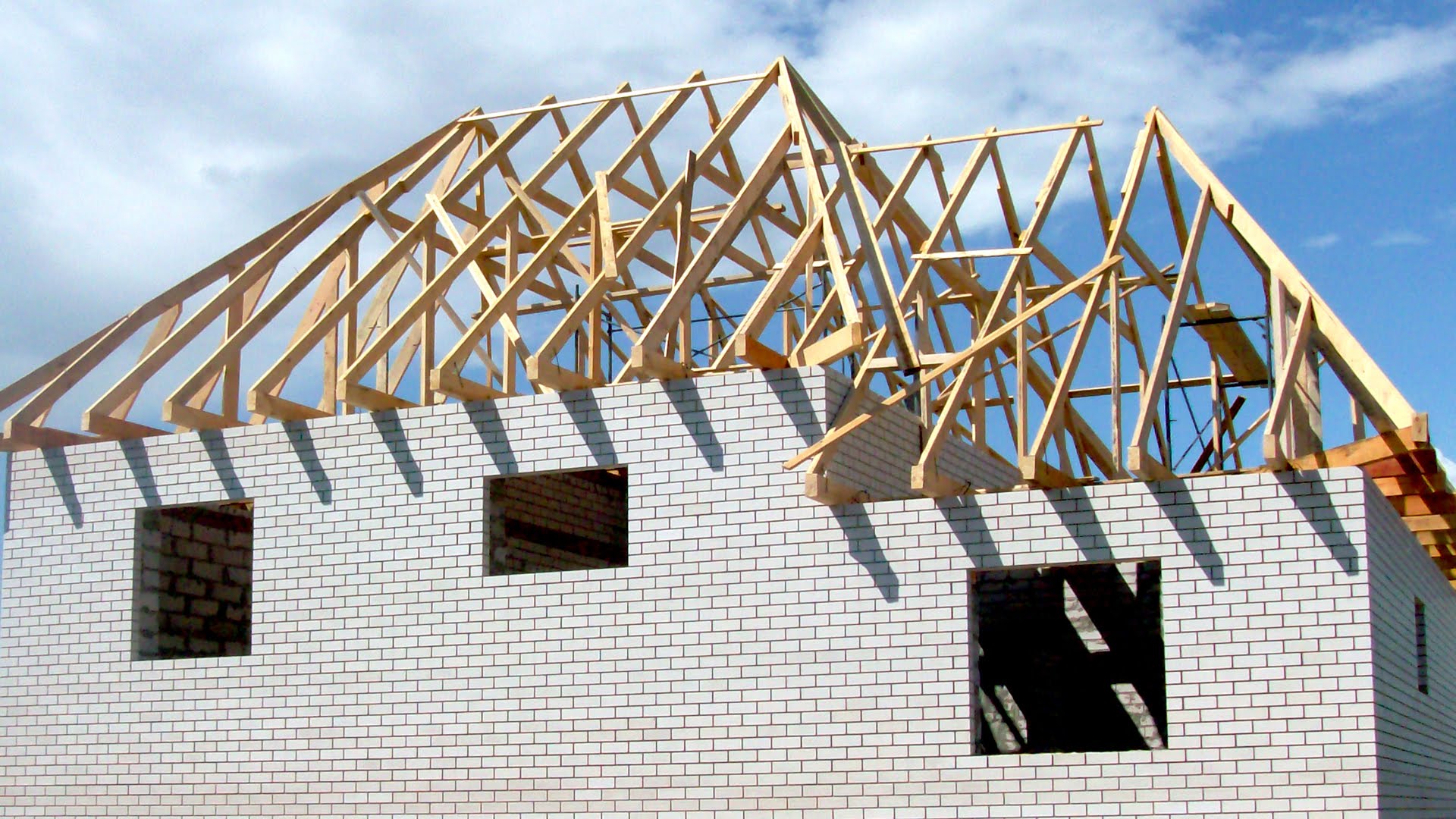
- combined designs.
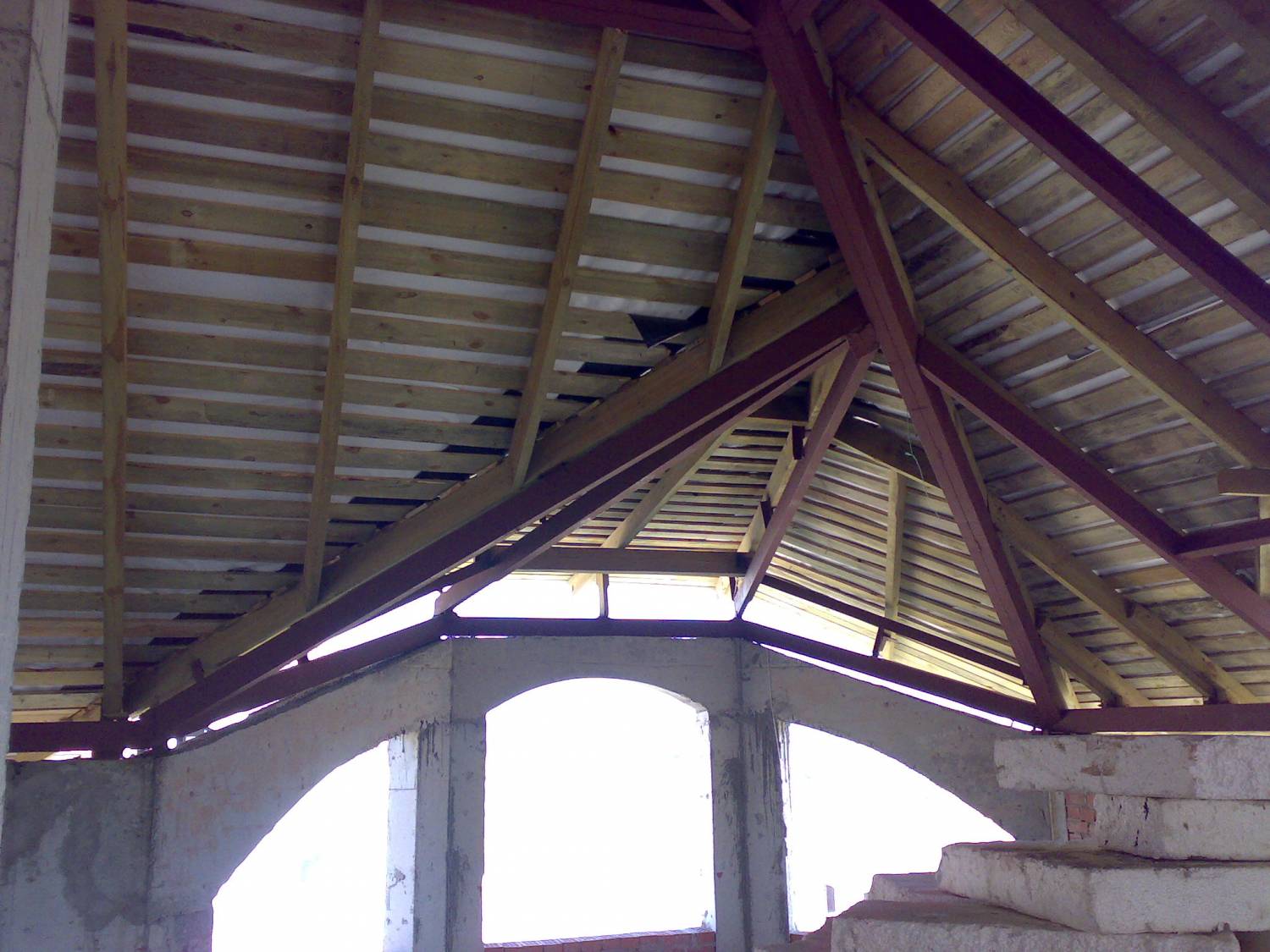
Determine the material should be based on the structural parameters of the building, its size and application. Metal and concrete rafter systems are usually used on industrial buildings. In private and small houses, wooden structures are more often preferred. Wood is easier to handle, the roof structure is not so heavy, the rafter system made of wood is easier to assemble and much more environmentally friendly.
Calculation of the rafter system
In order for the roof to last for a long time, reliably perform its functions and not require constant repair, it is necessary to do accurate calculations before starting construction. It is necessary to take into account the own weight of the roof, depending on its material, the amount of rainfall and wind load. In accordance with the calculations, the type of rafter structure and the installation step of the rafters are selected. We list the main varieties of rafter systems:
- hanging;
![]()
- sloping roof rafter system;
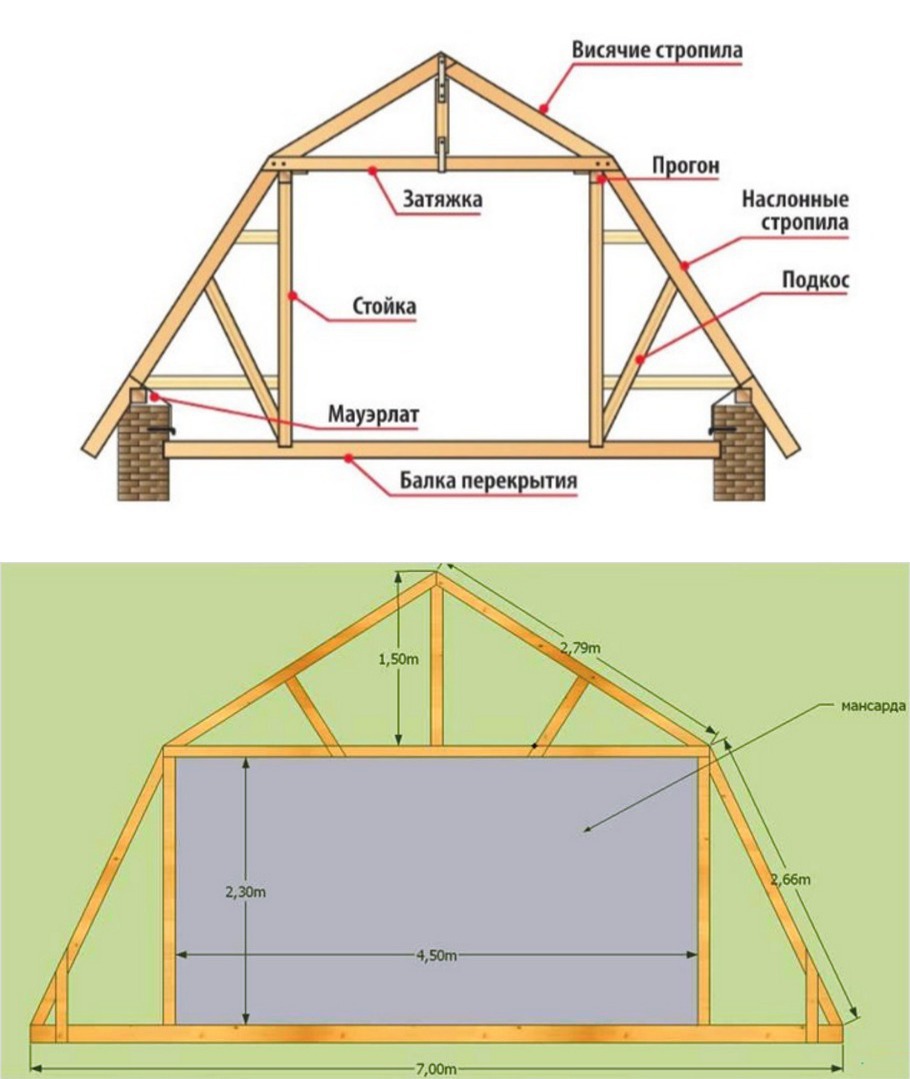
- layered system;
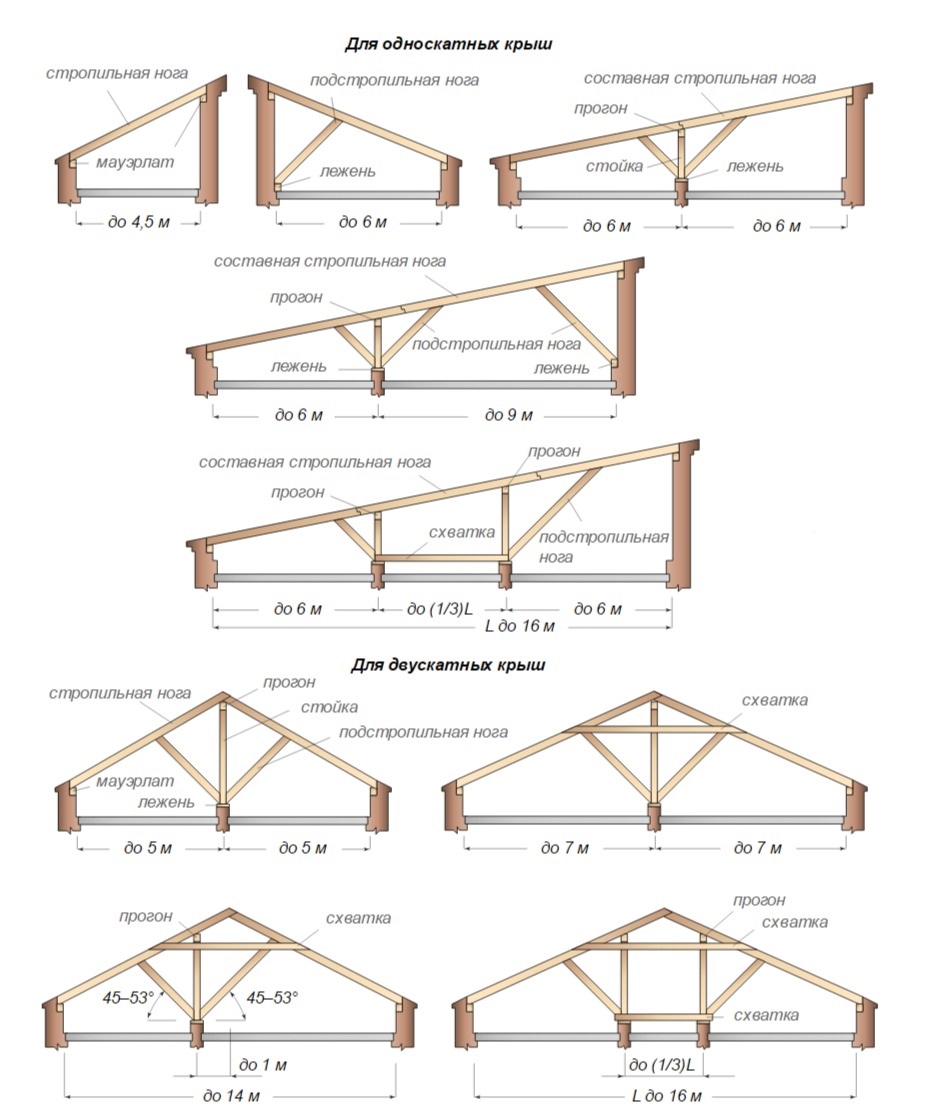
- combined.
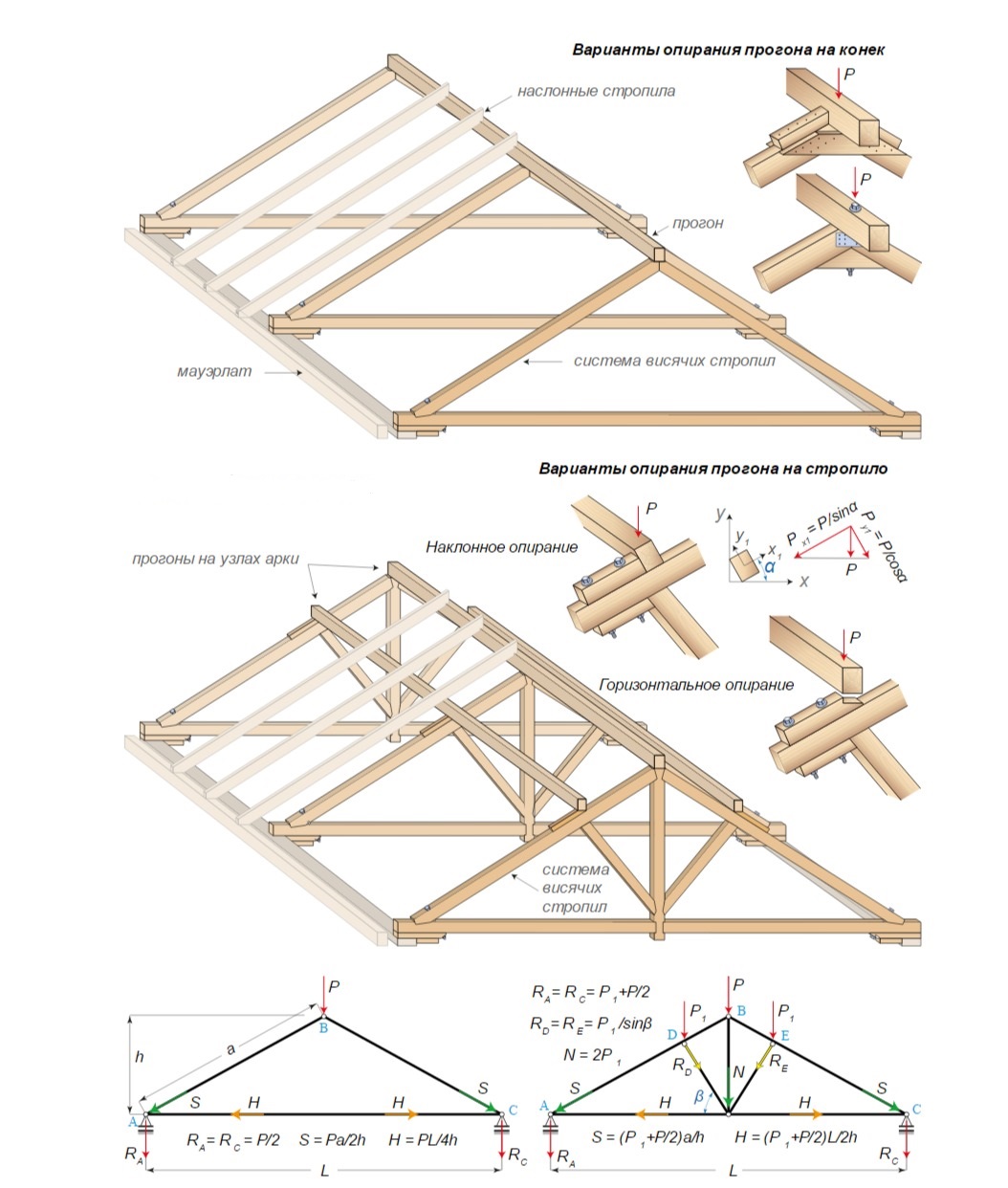
P and P1 - concentrated forces on the weight of the girders and the roof on them, together with snow, wind, etc. loads (equal to the reactions of the supports of the girders)
Calculations for systems with a layered structure, sloping roofs are easier and faster than for hanging rafters. The most common are combined roof truss structures. It is recommended to entrust the calculation of complex rafter systems to professional designers.
Calculation using complex formulas and coefficients should give the value of the load per one meter of square rafter system. For residential buildings, the standard average load is 50 kg per m².
Design scheme of the rafter system
Lathing and Mauerlat
The design of the lathing is directly related to the type of roofing. For soft types of coating (for example, ondulin), the crate should be continuous. When using slate, metal tile or corrugated board, the boards on the crate should be placed at a distance of 25-40 cm. For the manufacture of the crate, usually used edged board with a thickness of 40-50 mm. If the roof is designed with a small slope, snow-retaining structures should be installed.
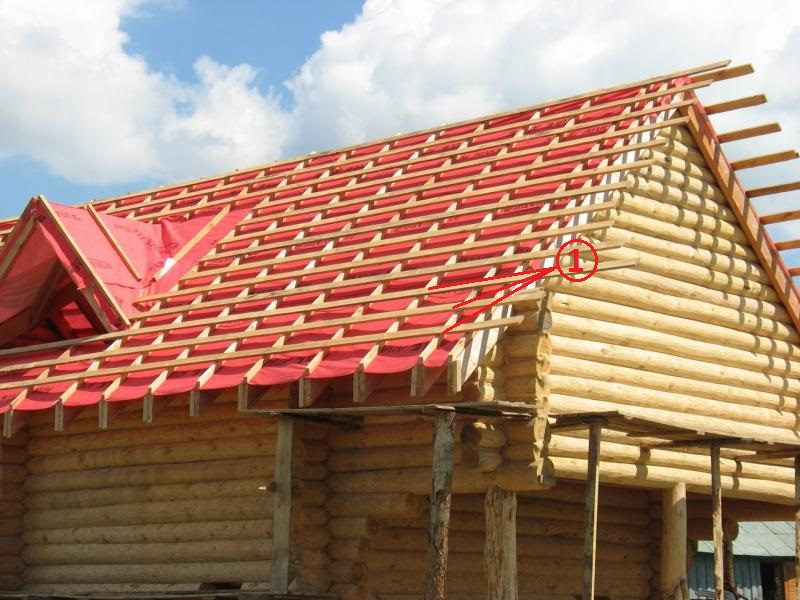
For stone buildings, such a part of the rafter system as the Mauerlat is common. Its task is to compensate for part of the load of the rafters on the walls of the house. Mauerlat also connects the roof structure and the building. As a rule, the Mauerlat is attached with anchors to a concrete belt on top of the walls. In small wooden houses of timber or chopped, the last crown can play the role of Mauerlat.
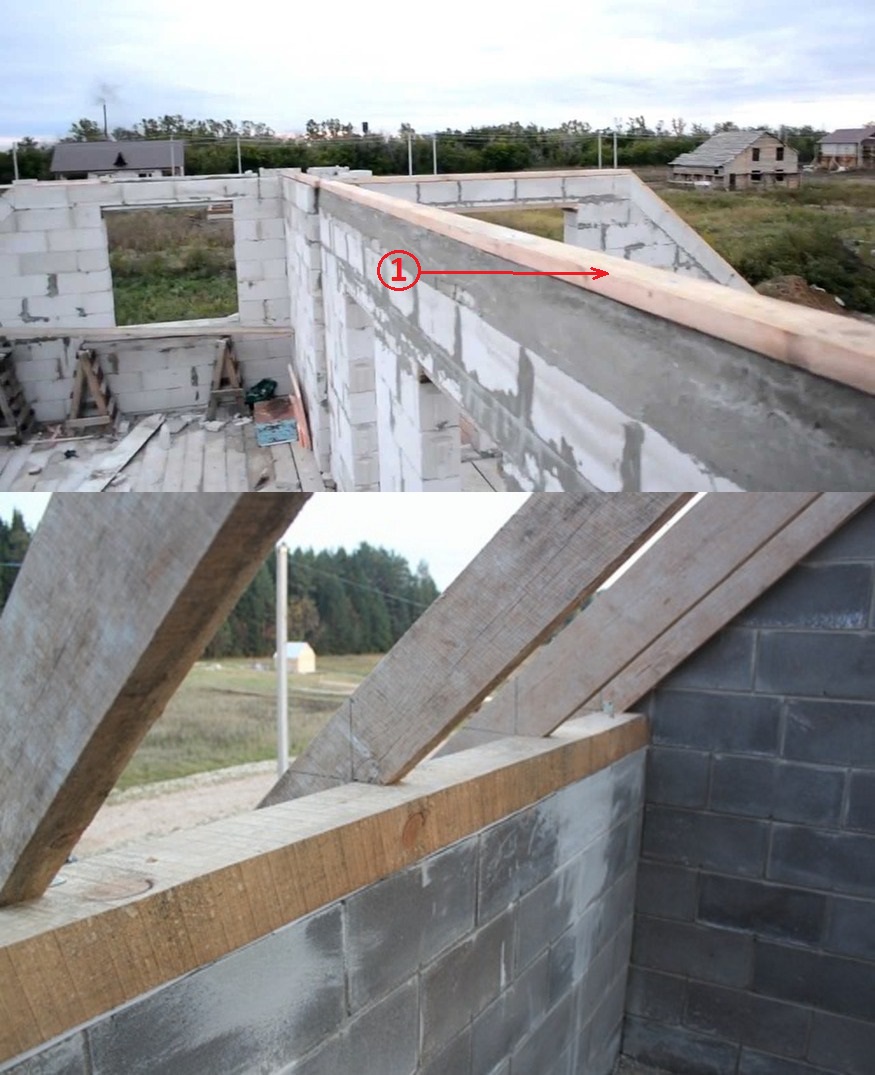
Support rafter system
The device of the rafter system of the attic roof is distinguished by mounting on the Mauerlat:
- In wooden houses made of timber, Mauerlat can be fixed on the upper rim.
- In houses with a frame, rafters can rely on the upper harness.
- In brick and stone houses, the lower crown is the support.
Important!
In all cases, it is imperative to waterproof the support beams. For this, as a rule, roll type waterproofing devices are used.
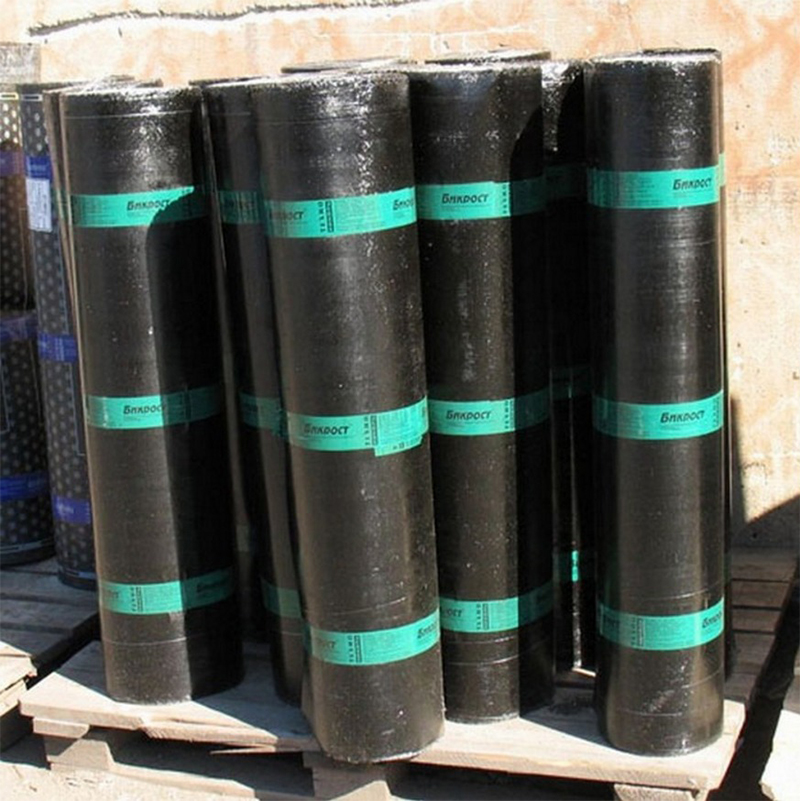
In the case of installation lying on poles, the dimensions of the poles should be 100x145 mm ± 5 mm. If the bench is mounted on a wall or on a ceiling, a narrow board can be installed between them. Lezhin can not be used for a four-pitched roof if beams without roof braces are used.
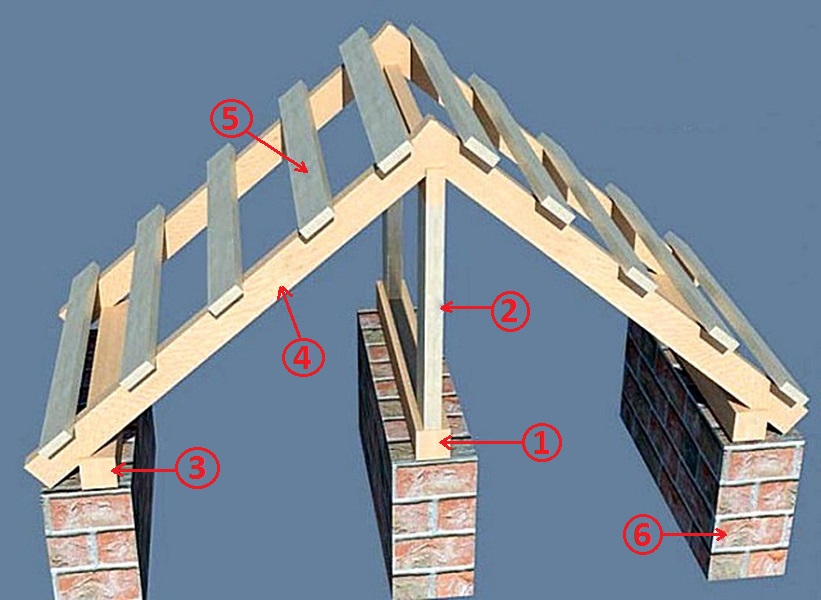
1. lying - this is a horizontal beam that lies on the inside bearing wall and evenly distributing the load from the roof pillars; 2. The stand mounted on the bed; 3. Mauerlat; 4. rafters; 5. crate; 6. load-bearing walls
Mounting
In brief we give the order in which the rafter systems of pitched roofs are installed. You should start with the installation of the Mauerlat, on which the rafter system will rest. It is made from a beam measuring approximately 10x15 cm and takes on the load of the rafters. Under the beam, waterproofing in the form of roofing material or similar material is started. Mauerlat is fixed with studs or with cement mortar.
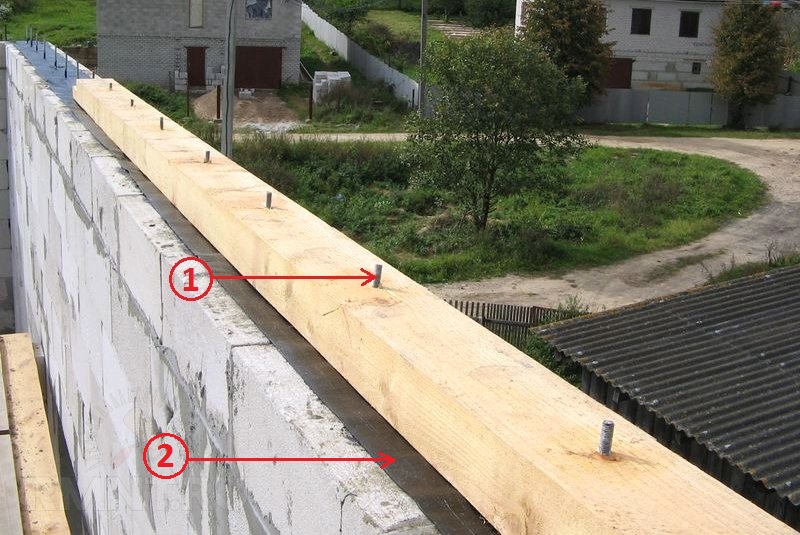
1. Mauerlat mount using metal studs; 2. waterproofing
If the roof has a broken or combined design, the most common form of truss is p-shaped. It is recommended that such trusses be mounted below, then lifted and installed on the roof. The frame is assembled from a 5x15 cm board or a 10x10 cm timber and mounted on the roof at a distance of 0.5-2 meters. The distance between the farms determines the load that the roof must withstand. The smaller the distance between the rafters, the greater the weight the structure will withstand. The most common are triangular trusses.
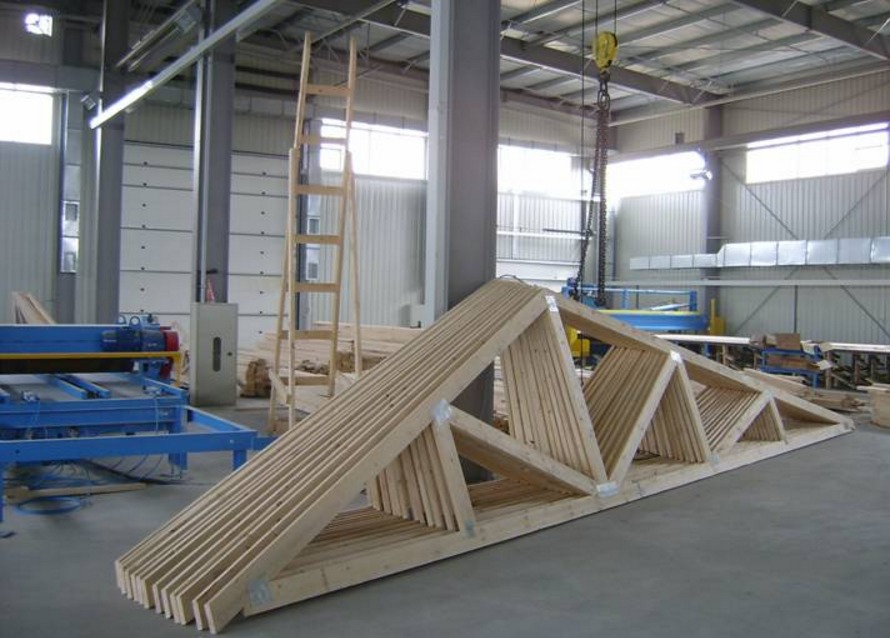
Finished triangular truss trusses
Important!
The first farms should be installed, connecting them with a ridge. The skate with the help of the level is aligned horizontally, after which it is possible to put intermediate farms.
A similar design with U-shaped trusses is optimal with a roof width of not more than 6 meters. For roofs exceeding this parameter, a design with an additional central beam support is recommended. Rafter legs and trusses in the upper part are interconnected by horizontal beams.
For the manufacture of a reliable and durable attic rafter system, coniferous varieties of wood should be used. The timber, which is good dried and sanded, is carefully checked for knots on all elements and discarded. Fasteners are made of metal corners, brackets at an equal distance and overlays.
Device roof truss system
The attic rafter system can be of various configurations, with proper installation it is distinguished by reliability, functionality. Rafter construction is a powerful frameable to withstand the load of not only the entire roof, but also the influence of external natural factors.
The frame from the rafters is the basis of the entire roof attic structurewhich is capable of supporting the weight of the entire roofing system. Before you equip the roof for the attic, you need to know in which order to install all the necessary elements of the rafter structure.
The structural elements of the roof truss system intended for the attic are:
- Mauerlat. Basis of all roof constructionwhich able to withstand and evenly redistribute the load from the roof system to the supporting walls. Mauerlat is a board that is attached to the external walls of the building, elements of the roof structure are attached to them;
- Beam stands or raftersthat form the frame of the roof structure. Boards for rafters should withstand the load of the roofing cake together with an external covering;
- Vertical racks. Racks set for retention of the central part of the rafters and protecting them from bending, as well as to maintain the ridge beam;
- Runs. Additional bars which are installed at an angle for supporting rafters;
- Ridge beam. It is mounted on systems of long length (more than 7 meters) and serves to creating structural rigidity;
- . Additional wooden structurewhich is attached to the rafter system and serves as the basis for the roof.
In addition, there are additional elements: beams, girders, crossbars, which are installed in various frequent roof frames to create rigidity of fastening and structural strength as a whole.
Roof system of the attic roof: drawings and a photo of the plan below.

Rafter drawing plan
Types of roof systems of attic roofs
Roof truss structures for a warm room may be different, respectively, the installation of such structures will be different. In addition, the rafter system may have:
- Hanging structure. Leans on the side walls of the room with one edge of the structure and at the top when connecting the rafters - on the ridge element;
- Build-in design. Most often mounted in buildings with a span of more than 10 m. With this structure of the roof structure, the rafter system has a support to external walls and a partition inside the building.
Roof systems for attics can be during installation:
- construction;
- roofing;
- Broken gable;
- roofing;
- construction;
- Dome system (conical);
- Vaulted system.
The classics of the attic are represented by a rectangular design, which is mounted inside the coating, resting top corners on the slopes, and the lower ones enter the support system.
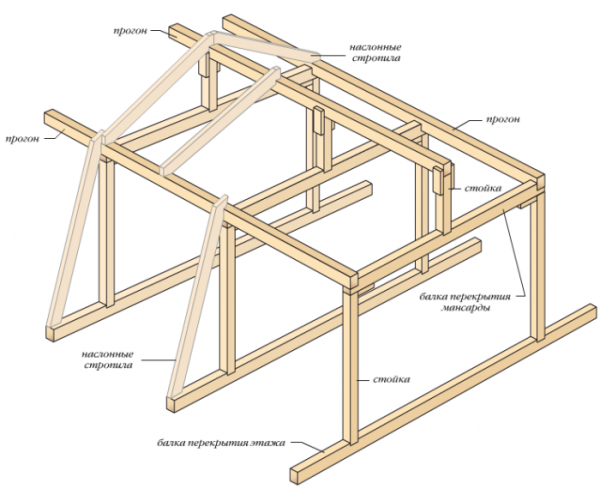
Head rafters
Installation of roof rafters and pitch calculation
The decisive indicator for calculating the step of the rafters of the roof of a warm room is the choice of the outer roof covering. So for different types it is necessary to install rafters for the attic roof as follows:
- Under. The step between boards with a cross section of 50 by 50 mm should correspond to 60-80 cm;
- Under. A beam with a cross section from 50x100 mm to dimensions 50x150 mm is required. The pitch during installation under the slate should correspond to 600-800 mm;
- Under. With a cross section of the rafter leg 50x150 mm, the step size should not exceed 95 cm and should be at least 60 cm;
- Under. The cross-section of the beam can be 50x100 mm, as well as 50x150 mm. With such a board, the step must be done not less than 60 cm and not more than 90 cm.
Besides, great importance when calculating the step has roof slope. If the slope is 15%, then the distance between the rafters is recommended to make at least 80 mm. With an increase in the degree of slope of the roof slope, the distance between the rafters proportionally increases.
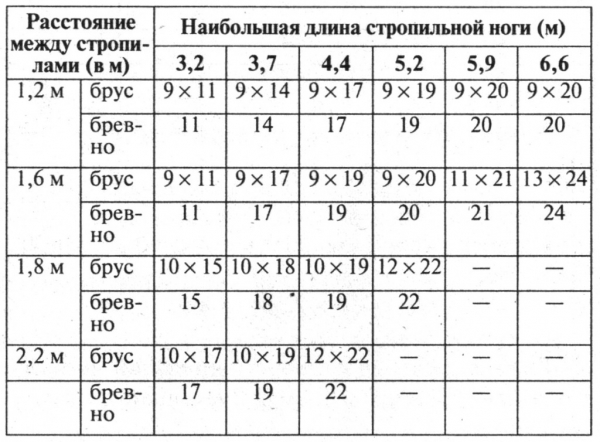
Rafter pitch
How to make the rafters beyond the line of the wall
Rafters lead out of the line of the external wall in order to increase the attic living space. The features of this method are that the support of the lower rafter beam is the floorboard, and not the Mauerlat board.
Wherein establish reinforcing struts under the extreme part of the triangular sides.
In this case, it is not always advisable to install Mauerlat, but concrete pouring is necessary, since floor beams will be attached to concrete with anchors.
When the rafters are taken outside the external line, a cornice should be formed, the width of which for houses made of wood should be at least half a meter, for structures made of stone or concrete - at least 400 centimeters.
The removal of rafters beyond the line of the external wall must be done in the following sequence:
- Install external ceiling beams, with a cross section of at least 15 * 20 cm. They serve as the contour of the overhangs and should form a rectangle (based on their shape of the roof);
- Pull the cord between the extreme beams and install the remaining beams in increments of 0.6 m (for a warm room);
- Measure this distance from the left to the right edge, which should correspond to the short leg of the triangle, and mark the points by cutting down the nests of the installation of extreme supports;
- Make supports according to the size of the nests from the beam 10 * 15 cm. The length of the supporting boards should be more than 10 cm;
- Set time spacers for mounting corner posts;
- Using a plumb bob attached to racks verify the uniformity of points samples for supports;
- In the central part of the gables of the attic mount two supports;
- Set runs on supportsby firmly attaching them with the corners;
- Connect the opposite supports with bars, they can also be attached to the girders using corners. Under each beam establish a temporary support;
- A beam that performs the function of a crossbar, temporarily fasten with an inch 200-300 mm from the edge. To make it convenient to mount the top of the rafter structure, install a temporary flooring;
- From edged boards follows make patternswhich then mount the opposite trusses:
- The template is made by applying the workpiece to the beam and the end face of the run, and corresponds to the rafters of the lower row. Mark the size of the line grooves to eliminate excess;
- Set rafter legs from the butt, and then from the lower level of the attic;
- Further on the template install top truss frame;
- To avoid sagging crossbars it is necessary to farms fasten the headstock from below - by the articulated method, from above - by rigid fastening.
Rafter boards using wire bundles are attached to the walls and the pediment frame is installed.
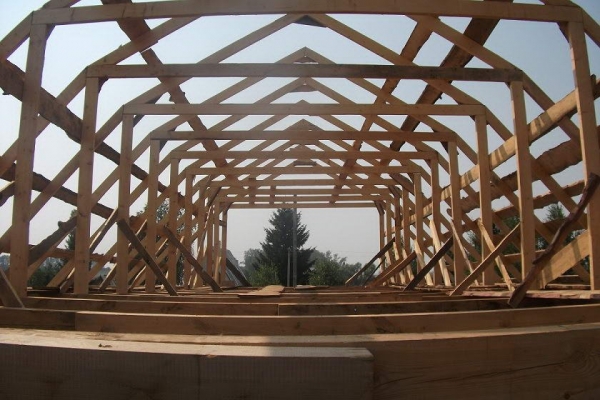
Removal of rafters for the wall
How to calculate the rafter system
 Before calculating the rafter system, you must definitely know the shape of the roof.
Before calculating the rafter system, you must definitely know the shape of the roof.
It should be borne in mind that for a comfortable stay in attic room the height of the walls of the room should be at least two meters, and the length - from three meters.
The attic project involves the calculation of the rafter system, corresponding to the size and nuances of the building.
If a layered system is provided, then need to install additional support.
In addition, you should keep in mind:
- The skate beam must be mounted with a roof length of more than seven meters, since it significantly complicates the design;
- Do not forget about window system in the roof for which it is necessary to build an additional frame;
- Required take into account the load from climatic factors: wind, snow, which may be important for determining the roof overhang;
- Mass of roofing cake, which is determined from the calculation of one square. meter of its entire structure. In this case, it is necessary to multiply the result by a factor (from 1.5 to 3), for a safety margin.
In addition, the features of the flooring and the performance of the roof should be taken into account.
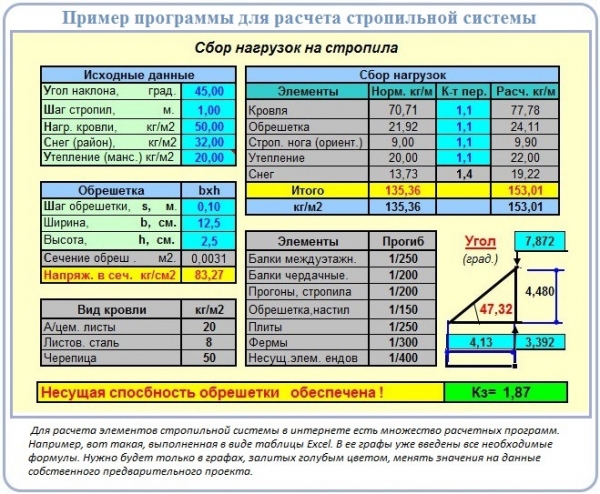
Calculation Example
Installation of the rafter system
Installation should begin with beams for overlapping, which are mounted on the Mauerlat, rafter legs are attached to them. It is important to consider.
- Mark the installation site of the ridge element and supports in the center of the beams;
- At equal distance, install racks of boards equal to the cross-section of the floor beams. It should be fixed from the corners, previously temporarily fixed with nails to determine the accuracy of the installation;
- The first pair of racks are fastened with puffs of bars;
- The rafters are attached to the resulting structure in a U-shaped form, which are installed either on the Mauerlat or on the floor beam by cutting a groove;
- Install the ridge rafters, connecting them with bolts with washers or metal plates;
- Structural rigidity is provided by struts, which are attached to the center of the side rafter and the rack and headstock, which are mounted in the center of the tightening.
Other farms are performed in a similar way and are secured between each other by runs.. The distance between the farms can be from 60 mi to a meter.
To fix the attic structure nodes and give them strength it is necessary to make their fixation with brackets. Next, the crate is installed.
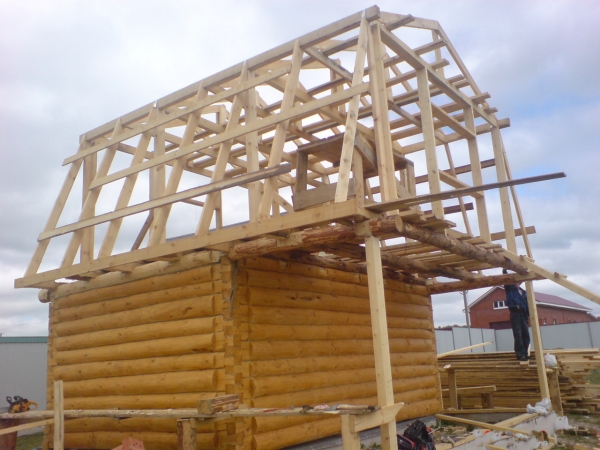
Installation of the rafter system
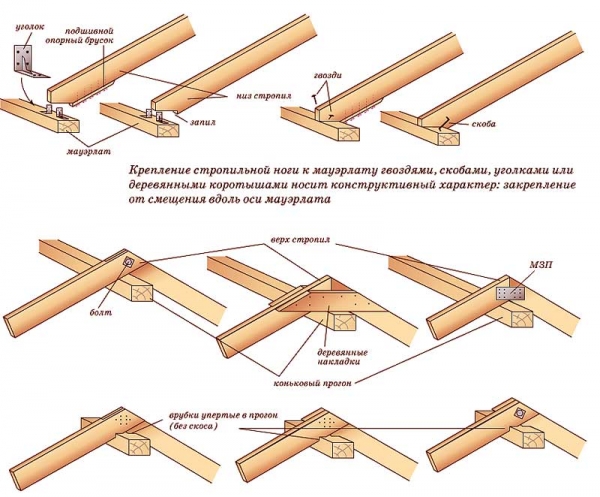
Installation diagram
Installation of the lining of the attic roof
Depending on which external roofing is provided, there are two options for the lathing: solid and sparse.
Solid is most often mounted when coating:
- Roll. In this case, the lathing is installed in two floorings: the bottom - in steps of 30 cm from 20 cm bars, the top - from 50x20 boards, which are nailed at an angle with respect to the lower deck of 30-45 °;
- Slate flat asbestos-cement;
- Flexible tile.
The sparse type is set when:
- Steel, metal coating. The bars, the cross section of which is 5x5 cm, are placed perpendicular to the rafters in steps of 20-30 cm. Installation is made from the eaves up. On the overhang, a flooring of boards with a width of 70 cm is mounted. Bars are connected along the ridge and ribs, butt-joined;
- Metal tile;
- Asbestos-cement slate;
- Clay tiles.
The step of laying the crates, the thickness of the boards directly depend on the roofing and are calculated individually depending on the load and the particular laying.
ATTENTION!
Nail the bars of the rarefied crate should be offset so that the joints in adjacent rows are not located on one bar of the rafter leg.
Lathing boards should be slightly shorter than the length of the ramp.
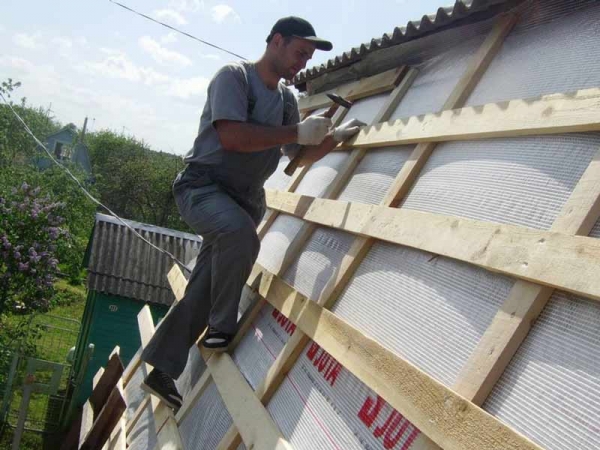
Crate
Conclusion
Thus, it has its own installation features. They must be taken into account, since the attic is an additional place to stay, and it must meet all the criteria for a given function.
Useful video
In this video you will learn all about the roof system of the attic roof:
In contact with



