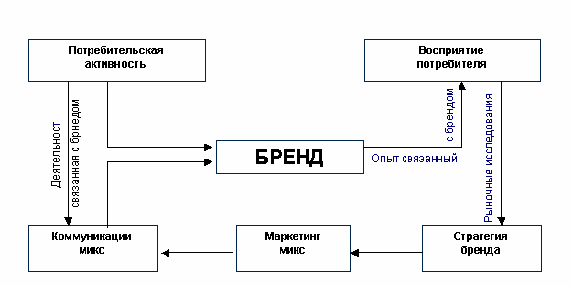Answer:The height of the attic is determined by the width of the house, the slope and construction of the roof, as well as the need to provide a free fire passage with a height of at least 1.6 m along the entire room. The height of the room in the lowest places, on the outer walls should be at least 0.4 m from the top of the backfill of the attic floor to the Mauerlat (a beam that serves as a support for inclined wooden rafters and designed to distribute the load created by the roof of the structure). This is a necessary requirement for periodic inspection and repair of the lower parts of the rafters, the most subjected to blowing, freezing, moistening, as well as to ensure fire safety.
High roofs not only retain snow less, but also allow more efficient use of the attic space.Dimensions attic rooms in the attic, cleanliness is accepted at least 2.5 m in height, while sections of premises with a lower height can also enter the living area. Their value is normalized depending on the slope of the roof. In accordance with SNiP 2.08.01–89 *, when determining the area of \u200b\u200bthe attic floor (S floor), the area of \u200b\u200bthis room with an inclined ceiling height of 1.5 m with a roof slope of 30 ° to the horizon, 1.1 m at 45 ° and 0 is taken into account 5 m - 60 ° or more. At intermediate values, the height is determined by interpolation. The area of \u200b\u200ba room with a lower height should be taken into account in the total area with a coefficient of 0.7. In this case, the minimum wall height should be 1.2 m with a roof slope of 30 °; 0.8 m - at 45-60 °, not limited to a slope of 60 ° or more.
The scheme for calculating the area of \u200b\u200bthe attic with a roof slope of 45 about.
S floor \u003d A? L + 2B? 0.7? L \u003d L? (A + 1.4B),
Where S is the floor area of \u200b\u200bthe attic; A - the width of the attic with a height of at least 1.1 m; B - the width of the attic with a height of at least 0.8 m; L is the length of the attic; 0.7 - coefficient entered for areas with lower height.
The total area should be defined as the sum of the areas of all rooms, fitted wardrobes, as well as loggias, balconies, verandas, terraces and cold storerooms, calculated with the following decreasing factors: for loggias - 0.5, for balconies and terraces - 0.3, for verandas and cold storerooms - 1.0.
The area occupied by the furnace is not included in the area of \u200b\u200bthe premises. March area
inside staircase with a height of 1.6 m from the floor to the bottom of the protruding structures
and more is included in the area of \u200b\u200bthe premises where the staircase is located.
The calculation of the volume of the room should be carried out in accordance with regulatory requirements, according to which the height from the floor to the surface of the sloping ceiling is measured at the point of limitation of the size of the living or working area. If the room is not limited to the horizontal ceiling at the top in the part where its height exceeds the standard, then the volume is calculated as the volume of the entire room, including its part above the standard height. The construction volume is determined within the bounding surfaces with the inclusion of enclosing structures, light lamps, etc., starting from the marking of the clean floor of each part of the building, excluding protruding architectural details and structural elements, underground channels, porticoes, terraces, balconies.
In rooms located in the attic floor, a lower height is allowed relative to the normalized area, not exceeding 50% of the total area of \u200b\u200bthe room.
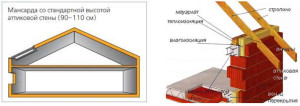
The scheme for calculating the volume of the attic space with a roof slope of 45 o
The attic floor is the floor in the attic. Standard norms of SNiP say that the height of the attic floor should not exceed 3 m from the floor. The attic floor is taken into account in determining the number of storeys of a house. The outer walls of the attic floor consist of two parts.
The first part is vertical. It is made from the same materials as the floors below.
The second part is an inclined wall on a frame basis. The rafter system serves as a good frame for the roof. The roof acts as an outer skin.
The aspect ratio of these parts can vary, because it all depends on the design of the structure. Many builders do not know what the optimal height of the walls of the attic is and begin to make the upper floor normal.
 The attic floor has several advantages:
The attic floor has several advantages:
- Attic floor - will be a good place to relax.
- Due to the sloping walls, the roof overlap is reduced.
- The more rafters used in the frame, the more money you save.
- The frame and the outer skin do not require special financial costs.
- Using the attic wall, you can raise the angle of the roof.
Disadvantages:
- A hood is needed in the room, because there will be no normal air exchange.
- This type of work is difficult to do without proper experience in construction.
People love vertical tilted windows, because it gives the house sophistication. But people's perception of beauty and comfort is constantly changing, so you need to choose the optimal design.
Many worry that the attic will be empty. But the attic roof does not exist in vain. It performs the function of maintaining temperature, and also creates humidity conditions for roofs, rafters and ceilings. Replacing these parts is very simple and easy to do on your own.
Using the attic, you can turn the roof into a building without an attic.
The French invented the attic 150 years ago. They began to make out of attics housing for poor people. The process of building an attic is complicated. It will soon deteriorate and will have to be completely repaired. It is better to use the usual upper floor.
Advantages of a full-sized top floor
Benefits:
- More air in the rooms. This is due to the lack of sloping ceilings that make the walls lower. In large rooms it is easier to breathe.
- You can use the free space as you wish.
- The sun's rays fall into the rooms longer.
- Repair material is sold at affordable prices.
- The simple shape of the roof. This will save money on repairing leaks.
- Good ventilation in the rooms.
- The second floor is cool in the hot season.
- You can achieve the beauty of the upper floor without strong financial costs.
Perhaps you still decided to make the attic floor. Then you will need to know some tips.
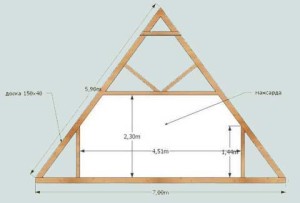 It is important to make a good energy supply. Due to the lack of an attic, heat leaves faster at times. In the role of insulation, you can use basalt cotton wool. She changes her form as she pleases. Based on this, it is easy to fill the space with it.
It is important to make a good energy supply. Due to the lack of an attic, heat leaves faster at times. In the role of insulation, you can use basalt cotton wool. She changes her form as she pleases. Based on this, it is easy to fill the space with it.
The insulation must be 200 mm thick. Cotton wool must be protected with a film.
After insulation, they begin to install roofing building materials. For this, a metal tile is used.
The final decisive stage is the creation of a beautiful attic. Creating a unique room design. It’s better to come up with something original and bring it to life. This is important for complete comfort and coziness in the room.
Before starting work, you need to learn how to calculate the correct height of the attic and determine the material. It is best to use plywood. After that, open it with decorative plaster. You can make walls with a wooden lining.
Arrange the furniture around the perimeter of the room, because this will allow you to quickly move around the room. In doing so, consider the heights of the lowest wall.
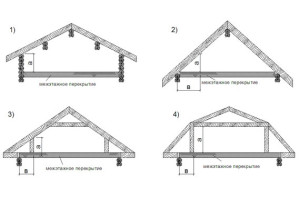 For the construction of the attic, roofs of this form are made:
For the construction of the attic, roofs of this form are made:
- Shed roofs are fixed on load-bearing walls and look like an inclined area.
- Gable. With the help of a gable roof, slopes can be made rigid and reliable.
- Broken lines. They are made of broken ramps.
- Tent. They have many faces that connect at one point. They are made for square houses.
All types of attic roofs should be equipped with a sufficient number of windows so that light enters the room. Attic windows make strong changes in lighting.
To change the situation, you need to install slanted windows that will evenly illuminate the room. With the correct arrangement of windows in the room will fall 50% better. And near the vertical wall you can put something high. If there is not enough space in the house, then make yourself an attic. This will help to increase the area of \u200b\u200bthe room.
No related articles.
However, it is worth noting that there are cases when it is impossible to build an attic floor. For example:
- load-bearing walls and foundations may not withstand the additional load;
- walls are made of porous materials that can collapse.
- small dimensions of the house. With a mandatory height of 2.3 m. (According to sanitary standards, SNiP is limited to 1.5 m) it is difficult to equip a full-fledged living room with a small surface area. If the width of the house is less than 5 mp to build an attic makes no sense. The resulting area will be negligible, and the costs are high.
Is the attic considered the second floor?
According to the norms of urban planning, the attic superstructure does not affect the number of storeys of the building. Those. the private house in which the second floor is arranged attic is considered (is) a one-story house.
The documentation governing the calculation and construction of the second floor of the attic type.
The attic floor superstructure is governed by the provisions of the following regulatory documents:
- SNiP 2.08.01-89 "Residential buildings";
- SNiP II-3-79 “Construction heat engineering” (standardizes the arrangement of building envelopes, including roofs);
- SNiP 23-05-95 "Natural and artificial lighting";
- SNiP 21-01-97 "Fire safety of buildings and structures";
- SNiP 2.01.07-85 “Loads and impacts”;
- sanitary standards.
Types and types of attic floors - dimensions and dimensions of the attic
The height of the attic floor determines its type (type):
- full floor. Vertical wall above 1.5 m.;
- attic. The height of the smaller of the walls is in the range from 0.8 to 1.5 m.;
- half-attic. Wall height less than 0.8 m.
Depending on the needs of residents, it is possible to equip rooms on the attic floors of various functional purposes.
But, most often there are bedrooms and lounges.
If the requirement for a building height of 2.3 m is met, then according to the standards prescribed in SNiP, the attic floor area cannot be less than 16 sq. M. In this case, the bedroom should be at least 7 square meters.
If the height of the walls of the attic floor exceeds a value of 2.3 m, then the construction of a bedroom of a smaller area is allowed. The rationale for reducing the area is the large total cubic capacity (volume) of the room.
Armed with this theory, you can begin to build a mansard floor with your own hands. Building a business is not troublesome if there is a detailed step-by-step instruction.
Attic floor construction
Before you begin construction, you need to create a project of the attic floor. The project can be done independently or turn to professionals. Note that the construction of an attic with one's own hands is within the power of everyone. But taking into account all the determining factors and calculating the loads without special knowledge is quite difficult.
First, find out what affects the attic project.
Choose appearance attic roof quite difficult because a number of factors affect this:
- visual effect. First of all, subjective sensations are taken into account. The final choice may fall on another model, but the starting mark is here;
- living space. The rafter system of the gable roof “steals” the area and creates “dead” zones, but the hip roof allows you to use almost the entire space of the attic superstructure;
- financial opportunities. A pitched roof is the cheapest option;
- roofing material. Some types of roofing material can be used if a certain angle of inclination of the roof is maintained. For example, for tiles, the angle should be at least 25 °, and for PK-100 corrugated board (wave height 100 mm.) 3-4 about is enough;
- general architecture of the building;
- wind and snow load. Snow should slide off the roof;
- condition of load-bearing walls and foundation. The condition of the bearing walls can be judged after a visual inspection. The presence of cracks indicates a problem. The use of porous material in the construction of a house reduces the ability of the wall to withstand the load created by the attic. It is difficult to judge the foundation. But knowing its appearance and what materials and technology were used during its construction, it is possible to calculate what kind of load it can withstand;
- internal communications device and ease of connection to them;
- choice of windows. Installation of special skylights (tilted windows - sliding, pivoting, sliding) is carried out directly in the rafter part. They are more expensive, but allow for better ventilation. To install vertical windows you need to build walls or pediments. The surface area of \u200b\u200bthe light-transmitting structures should be at least 12.5%;
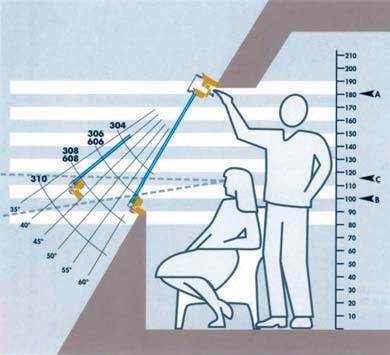
- selection of material for construction. The cheapest and most popular option is to use wood. The technology of frame construction is quite simple. It is a mistake to consider that it is unacceptable to erect a wooden attic floor. According to SNiP 21-01-97, the use of wooden structures in the construction of the attic floor is allowed with proper processing of wood and a building height of up to 75 m.
- complexity of calculations. During the construction of a pitched roof, the loads on the bearing walls are distributed unevenly. Ignoring this fact will lead to subsidence of the walls and the destruction of the foundation.
The main forms of roofs are presented in the figure.
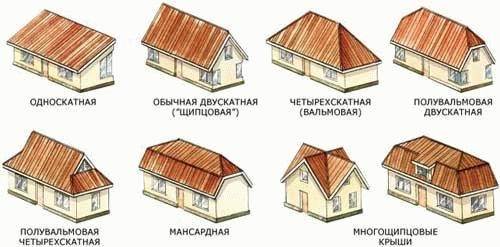
Nuance. The smaller the angle at the junction of the roof with the wall, the more usable area will be.
Some designs of attic houses are shown in the photo.
Before starting work, you should have a drawing, sketch, diagram or drawing with all sizes on your hands.
The following drawings of houses with an attic will give an idea of \u200b\u200bwhat needs to be applied to the scheme.
Calculation of the attic floor
The ability to use the attic for living space is calculated by the formula
BUT - the total area of \u200b\u200bthe premises, the height of which exceeds 2.5 m;
AT - the total area of \u200b\u200bpremises, the height of which is in the range from 1.1 to 2.5 m .;
FROM - the total area of \u200b\u200bpremises, the height of which is in the range from 0.8 m to 1.1 m.
0,7 - correction factor. It says that theoretically this area can be used, but with significant limitations.
You can reduce the number of unused square meters if you raise the walls to a height of more than a meter. This is achieved through the construction of attic walls. The attic walls of the attic floor are a superstructure above the load-bearing walls.
Material prepared for the site www.moydomik.net
Attic floor device
Next, we proceed directly to construction work or reconstruction (alteration of the attic into the attic). For those who want to remodel the attic into the attic, you need to dismantle the old floor.
Then the rafter system is installed, for which you will need:
- log (diameter not less than 180 mm) or timber (best glued, with dimensions 80x80 or 100x100);
- board (40x1500) for the lathing;
- hardware, fired wire, anchor or fittings. In order to perform reliable fastening of all elements;
- floor beams. A finishing floor will be laid on them;
- finished staircase to the attic floor. It can be located outside the attic or inside. Outdoor placement creates inconvenience when using it in the cold season and in the rain. The inside steals the usable area of \u200b\u200bthe lower floor. A compromise is a spiral staircase. Even the smallest room has a compact folding or retractable staircase.
- roofing material;
- protective films;
- thermal insulation material;
- material for wall and ceiling decoration.
Roof system of the attic floor - device technology
Device truss system begins with the installation of the Mauerlat, then the rafters are assembled and installed. Collecting them is easier on earth. Installation begins with two opposite legs. Then a rope is pulled between them. It adjusts the accuracy of the installation.
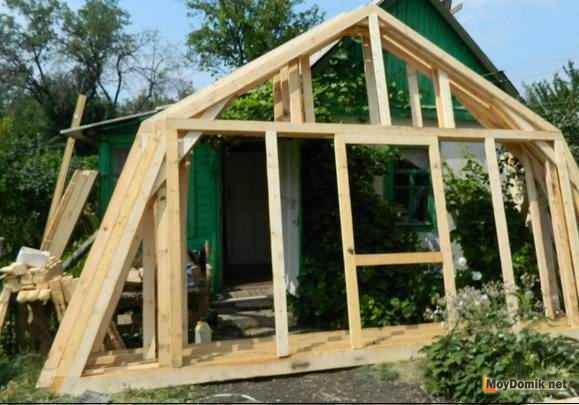
After installing the frame of the rafter system, the legs are fastened together. Those. the crate is stuffed. The step of the crate depends on the type of roofing material.
The process of building an attic floor -
The frame is ready. A correctly executed roofing cake has the appearance shown in the figure.
Attic windows
Skylights are installed between the rafters. For fastening to be more reliable, horizontal jumpers from the beam are installed in the installation location of the window (above and below on the rafter system).
Attic floor insulation
It is necessary to take care of energy conservation. The absence of an air gap created by the attic increases heat loss through the roof of the attic.
Warming of the attic floor, steam and water protection are important stages of arranging the 2nd floor of the attic type. This is due to the fact that the attic is a living room with its own microclimate.
As a heater, professionals advise using basalt cotton wool - it takes any form and completely fills the space. The thickness of the insulation is at least 200 mm. The cotton wool should be protected on both sides - from moisture entering from the external environment - with a hydrobarrier film. Inside from steam - a vapor barrier film. Installation of films also has its own nuances. They are largely determined by the parameters of the film itself and the type of roofing material.
Attic roof device
After insulation, proceed to the installation of roofing material. For these purposes, metal tiles, decking, bitumen tiles, natural and polymer sand tiles, ondulin, slate and even such unusual materials as turf and reeds are used.
Attic floor decoration
The final stage in creating a practical and beautiful attic is the interior decoration and decoration of the room.
The overall design depends on individual preferences. However, some factors directly affect the interior of the attic floor. They cannot be ignored if you want the premises to be created to be comfortable and functional.
The first factor is the material from which the attic walls are built. If a cottage, a cottage, a country house or a building that is operated periodically is equipped with an attic, you need to use plywood, OSB. Then they are closed with decorative trim.
In a residential building, walls can be built from drywall with subsequent finishing or directly from wooden lining.
The second factor is the height of the wall.
To be able to move freely, it is recommended to arrange furniture around the perimeter of the room, taking into account the height of the attic wall.
- with wall heights of up to 0.5 m, deaf zones are usually created. You can use them with benefit if you install bedside tables, shelves, built-in wardrobes in them.
- at a height of up to 0.8 m - a bed is placed under the wall. It is comfortable to sleep, sit on, and getting up, you move away from the wall and do not risk damaging your head to the ceiling;
- at a height of 1.3 m. - under the wall you can equip a working area with a table;
- if the wall is the height of a person - you can walk freely around the entire perimeter of the room.
The arrangement of the bathroom in the attic has its own nuances. The below scheme of the bathroom in the attic contains recommendations regarding the placement of the necessary items in the room.
We examined the main points of the construction of the attic floor. We hope that this information will be of great help to you when doing your own work.
Many of the people living in the private sector prefer attic houses. But sometimes the project of the house does not provide for such add-ons. This is not a problem: you can build an attic even after the final construction.
The main thing here is the correct calculation of wall loads. But do not forget about the varieties of the roof, under which the premises will be located.
Roof angle and its influence on the attic area
One attic, but many options
There are several attic options. It depends on the shape of the roofs, and on their slope. The first is a roof with one slope. And although the ceilings in such an attic are obtained with a large slope, the rooms take on an original look.
Roofs, which have two slopes, as if intended for the design of attic rooms. The walls of the rooms are flat, and the roof structure is simple. One subspecies of a gable roof is a broken roof: in this attic you can design a large number of rooms.
The variant of the hip (four-gable) roof is perhaps the best for attic design: the windows of the rooms can be made in all fronts.
Some house projects involve roofing in the form of cones, domes or pyramids. In such attics rooms are of unusual appearance. But for the construction of such attics in the home not to do - a very serious layout will require professional execution.
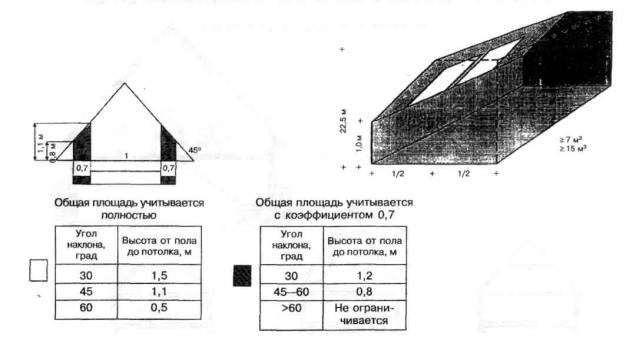
We calculate the area of \u200b\u200bthe attic
We make a calculation: determine the height
With a vertical wall height of 0.85 meters to 1.5 m, you can make rooms with several levels: Some rooms will be standard, while others will come with a stepped ceiling.
The height of the walls is 1.3 m - 1.5 m - this is the finished floor. It remains only to put the walls and get separate rooms.
The absence of vertical walls or their low height (less than 0.8 m) is an attic type attic.
We calculate the area and calculate the premises
To calculate the area of \u200b\u200bthe attic, you need to imagine it in the form of a rectangle. And then multiply the height of the room (the narrowest part of the inclined ceiling is taken), length and width visual rectangle. This is suitable for all types of attic and roof slopes. But in isolated cases, when the height is not more than half a meter or the slope of the roof is too large, the calculation is performed according to a special formula: P \u003d AxL + 2Bx0,7L or P \u003d L (A + 1,4B)
P - the area of \u200b\u200bthe attic; A - floor width (wall height above 1.1 m); L is the length of the room; B - floor width (height not less than 0.8). And the remaining numbers are constant coefficients.
After calculating the total area, you can begin to distribute it into rooms.
Today, in the construction of private houses with their own hands, owners often increase their living space due to the attic roof. Its use makes it possible to obtain an additional residential floor.
It is believed that the cost of the attic roof is 15-20% of the total construction cost.
But even such an indicator is ultimately the most economical. Elements that are used to create an attic roof:
- roofing;
- waterproofing layer;
- crate;
- rafters and insulation systems;
- vapor barrier layer;
- ceiling.
Roofs can be of different designs: broken, single and double, have remote or mixed types of supports. The number of supports used and, accordingly, the materials used can vary significantly. Therefore, for the correct calculation, first of all, you need to create a project.
Roof system of the attic roof and its features
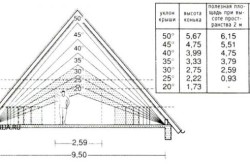
The main structural element is the supporting frame or rafter system. This is the most important and time-consuming process, since such a roof by its design has many different mating nodes. The rafters connected to each other, cut into a puff or a Mauerlat, and auxiliary elements (regalia, headstock, struts, supports) complement the fasteners with bolts, clamps or brackets. The options for these fasteners are selected based on the main type of load: bending, compression, etc.
Calculations of the attic roof system can be carried out independently, taking into account the features of the roof structure, the size of the roof elements and other factors. Since the main loads act on the frame (the weight of rafters, roofs, lathing, as well as rain, snow and wind loads), all calculations are carried out, taking into account the permissible deflection for the entire length. Also taken into account are the sections, sizes, number of rafters, the distance between them and the area of \u200b\u200beach fragment.
The size of the overhangs is also considered. No less important are methods of securing elements that give the necessary rigidity to the entire skeleton of the roof. The safety and durability of the future pitched attic directly depends on how correctly it was possible to calculate the rafter system. The ease of construction of the pitched roof is another important requirement, which should reduce the pressure of the rafter system on the foundation, walls and floors of the house.
Attic calculation
The formula for calculating the attic area allows you to determine the type and materials of the supporting system, and also makes it possible to calculate the useful total area. The calculation of the area is a mandatory step if the attic will be used as a living room. At the same time, in the process of creating a project of an attic roof, the entire area is considered, both useful and deaf.
When making such calculations, some rules are taken into account: the usable area should not be less than 90 cm from the bend of the ceiling to the floor. Less than 90 cm is considered a dead zone. Although this area is often used for household purposes. To optimize, try to draw a plan of your roof, and then divide it into simple geometric shapes.
The entire roof can be represented in the form of rectangles, squares, triangles and trapezoids. And the area of \u200b\u200bany of these figures can be calculated by the formulas known to any student:
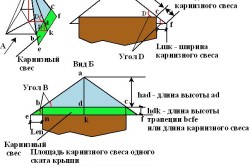
Square - A 2, where "A" is the side.
The rectangle is A * B, where “A” is the length and “B” is the width.
The triangle is Ah / 2, where “A” is the base and “h” is the height of the triangle.
Trapezoid - h * (A + B) / 2, where “h” is the height of the trapezoid, and “A” and “B” are the upper and lower bases.
The roof area is the sum of the areas of all the figures. important for calculating roofing materials
This simple method makes it possible to accurately calculate the area of \u200b\u200ba pitched roof. Suitable materials to be used for the roof are also determined by simple calculations. When choosing a coating for a pitched roof attic roof, you need to determine the materials for the base of the roof and take into account the angle of the roof.
Further calculations
Since different roofing materials have different technical characteristics (which ultimately affect the reliability of the pitched roof), they must be taken into account. The lathing can be performed in three main ways: solid, rarefied and mixed. The way to perform the lathing directly depends on the materials used for the roof. For example, ondulin and roll materials need to be laid only on a continuous crate, but slate and tile are laid on a sparse crate. Most often, the use of a mixed type crate is allowed.
When choosing materials for a roof, it is first of all necessary to determine the climatic conditions characteristic of the construction area, since they introduce a number of restrictions. For example, in areas with strong winds, it is not recommended to use a light roof, which can be disrupted by strong gusts of wind.
No less important factor (when choosing materials for the roof and calculating the insulation) is the temperature regime. For example, for a pitched roof, which will be located in the low-temperature region, a greater amount of insulation is needed. At the same time, a method using the least amount of building materials is chosen for insulation.
When warming the attic roof, three main places are insulated: the walls of the gables, slopes and attic floors. Moreover, the thickness of the insulation layer on them is different. This thickness is considered taking into account the lining of the attic, the thermal conductivity of the insulation and the normalizing thermal resistance for each individual region.
To calculate the roof area, you need to know its slope (11 ° -70 °) and, accordingly, the height of the ridge. A slope of more than 45 ° is not recommended due to an increase in the consumption of materials and wind pressure.
The graph of the dependence of the slope on the selected coating looks like this (Fig. 1):
The tables show the calculation of the slope (Fig. 2, 3):
For example, the width of the house is 8 m; slope - 40 °. The height of the roof is equal to the product of half the width (4 m) and the ridge coefficient for 40 ° (0.839).
4 m * 0.839 \u003d 3, 356 m - the desired height.












