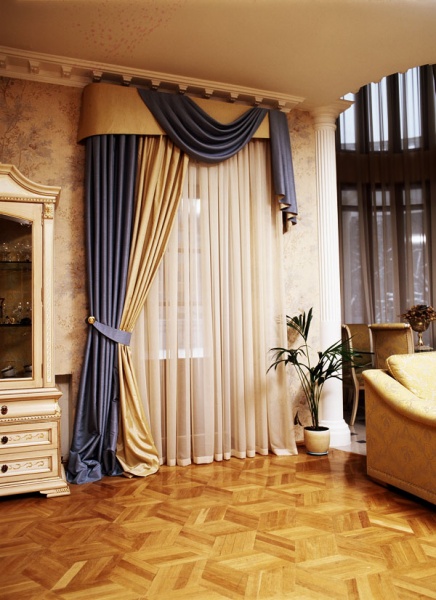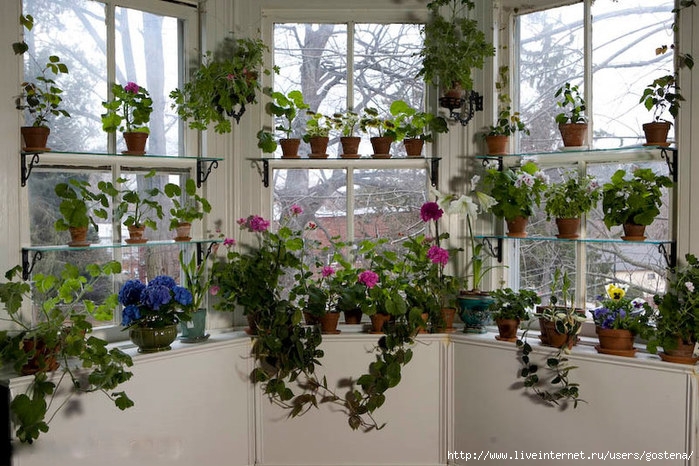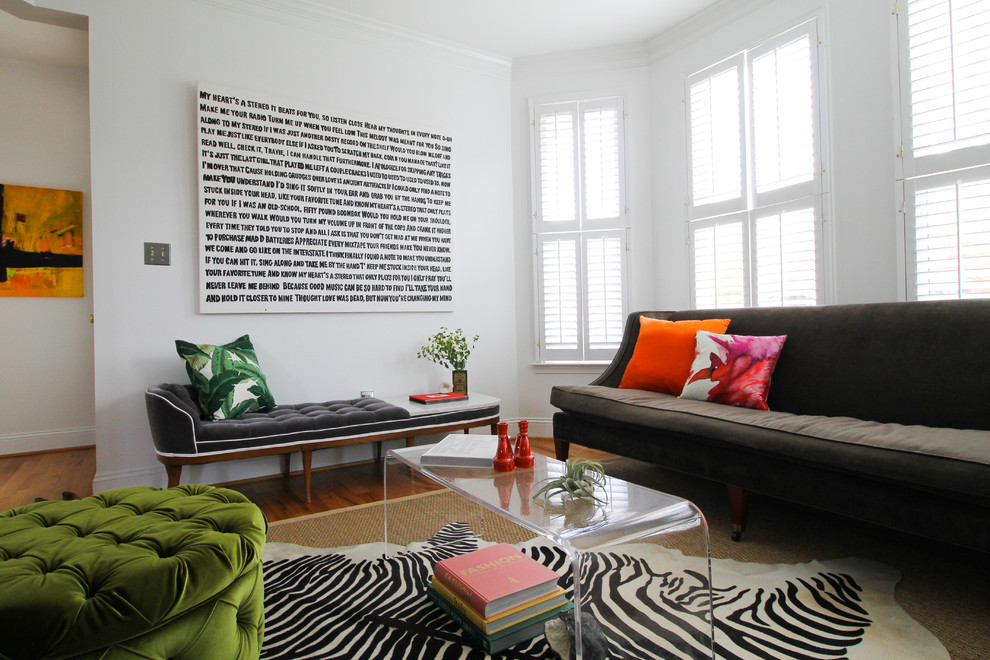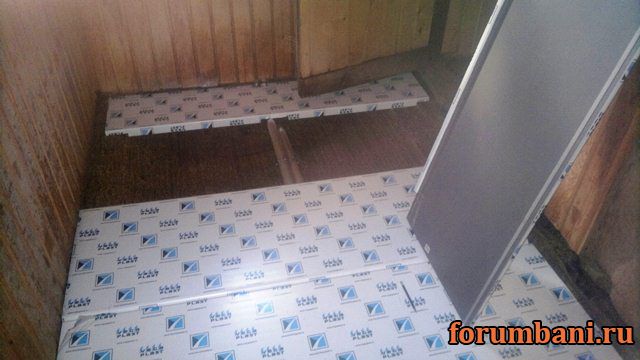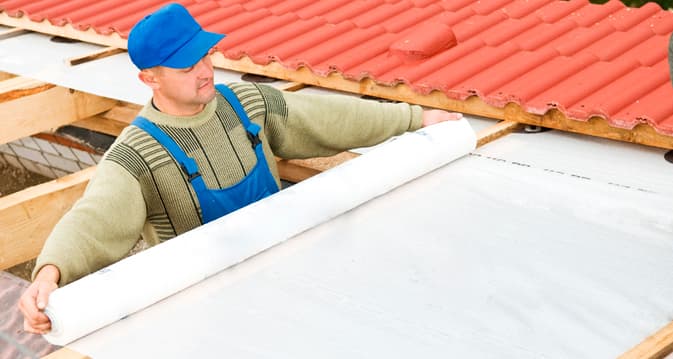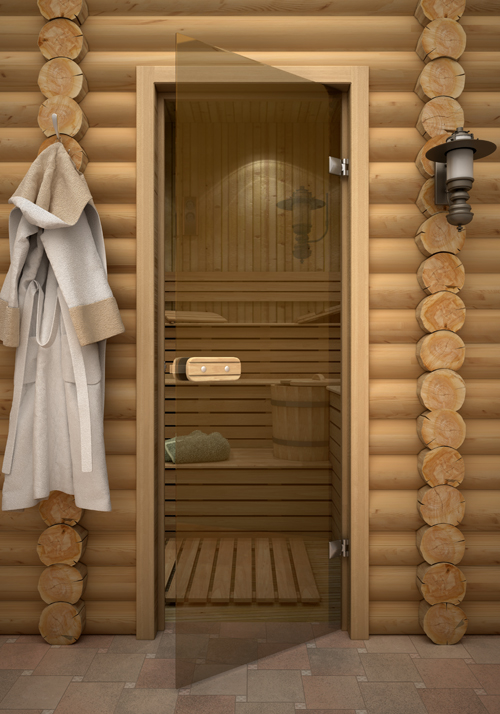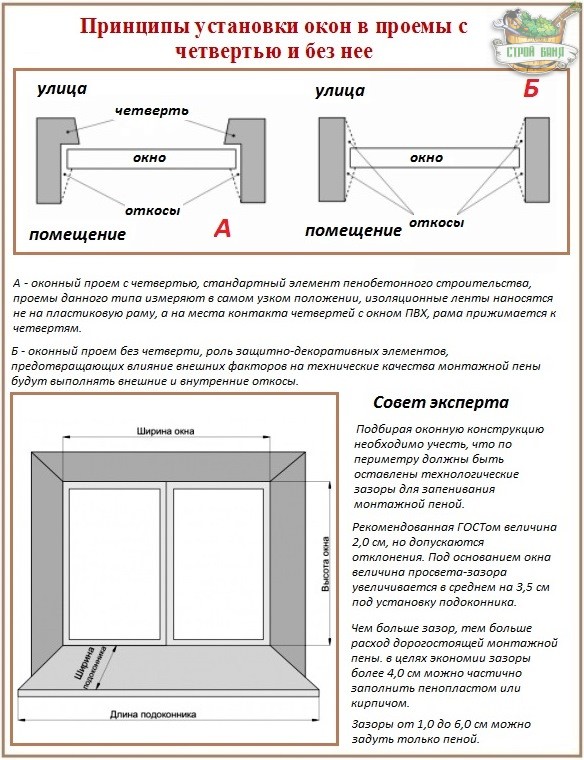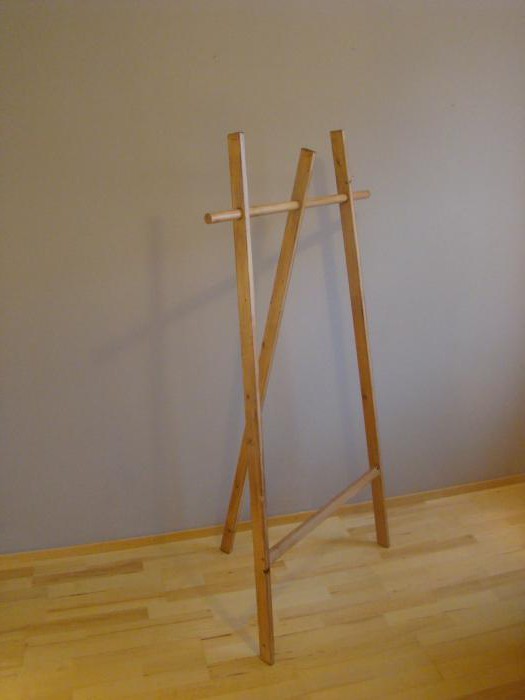Online calculator attic roof designed to calculate the slope of the ridge and side slopes, the number and cross-section of rafters, the volume of the lathing and other materials necessary for the erection of the roof. For design attic floor, you should carefully read SNiP 2.08.01-89 "RESIDENTIAL BUILDINGS".
All calculations are performed in accordance with TKP 45-5.05-146-2009 and SNiP “Loads and impacts”.
M pitched (sloping, sloping) roof consists of two slopes on each side, with different angles of inclination. Thus forming a voluminous attic space called the attic or attic floor. The attic roof can be completed on an already finished building, thereby adding additional living space without a superstructure of a full floor. This type of roof originates from the 17th century. There are many variations of the attic floor, with the location of both residential and utility rooms. You should carefully consider the choice of roofing materials, since the side slopes have fairly steep slopes, and therefore additional costs for arranging the roof may be required. And also it is necessary to increase the amount of thermal insulation and window sizes, if a full-fledged living space is provided.
When filling in the data, pay attention to additional information with a sign Additional Information.
The following is a complete list of calculations performed with brief description each item. You can also ask your question using the form on the right.
General information on the results of calculations
- At the goal of tilting the side rafters - The angle of inclination of the side (steeper) slope, lay rafters. The program will also tell you if this angle is suitable for the selected roofing material.
- At the goal of the tilt of the ridge rafters - The angle of inclination of the upper (gentle, ridge slope), hanging rafters.
- Flat surface area - The total surface area of \u200b\u200bthe roof, taking into account the length of the overhang. Corresponds to the amount of roofing and roofing material required
- Amount of roofing material - The amount of subroofing material in rolls with a width of 1 meter and a length of 15 meters, taking into account the overlap.
- The attic floor - The attic area excluding the area under the side ramps.
- D length of side rafters - The length of the rafters of the side slope, the rafters.
- D length of ridge rafters - The length of the rafters of the ridge, hanging rafters.
- Recommended rafter section - The recommended cross-section of the rafters, taking into account the selected parameters and loads. By default, loads for the Moscow region are indicated.
- Number and volume of rafters - The total number and volume of rafters at a given step for the entire rafter system.
- Number of crates - The total number of rows of crates in the given sizes for the entire roof
- Uniform distance between the batten boards - The recommended distance between the boards of the crates, for using the material without cutting.
- The number and volume of battens - The total number and volume of boards for arranging the lathing of the entire roof.
When planning the construction of an individual house for permanent residence or cottages, land owners are considering different variants future housing. For a long time and carefully choose between projects of cottages on one or two floors, they discuss the issue of arranging the attic, weighing the pros and cons. Owners of already constructed houses also solve the problems of expanding living space by equipping premises under a roof.
In the process of studying the characteristics and advantages of this type of superstructure, the question often arises: is the attic the second floor in a private house? To understand this, first you need to understand what in construction practice is understood by the construction of the attic.
We understand the intricacies of terminology
If we turn to building directories, then the attic in them is called the attic type living room, which is formed on the top floor under the slopes of the roof of the house. SNiP I-2 “Construction terminology”, developed by the USSR State Construction Committee, defines the attic as a floor for arranging rooms inside an empty attic space with insulation of building envelopes (roof slopes). To the question: attic is a floor or not, SNiP 2.08.01-89 “Residential buildings” also meets, the norms of which apply to the design of residential buildings. It is mentioned in it as a floor in the attic space, formed partially or completely by the roof surfaces, which can be pitched or broken. At the same time, attention is focused on the line of intersection of the planes of the roof and facade, which according to the standards should be located at a height of no more than one and a half meters.
Is the attic considered a floor in the BTI?
If you look at the instruction of the Ministry of the Russian Federation on land policy, construction and housing and communal services, which was approved in August 1998, under No. 37, then in terms of determining the number of storeys of the house, the attic is considered a floor. The area of \u200b\u200bthe superstructure in the form of an attic is also taken into account in the general quadrature of the structure and is registered in the BTI according to cadastral documents. As for the cadastral passport, it also contains information about the number of storeys of the house.
Is the attic considered the second floor when registering a country house?
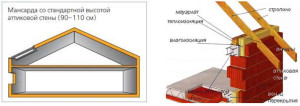
In respect of summer cottages, the number of storeys is similar. Regarding the calculation of the area of \u200b\u200bpremises under the roof, it is included in the total, if it is heated and suitable for year-round use. The laws are often amended, instructions are amended, so when registering real estate, it is advisable to get competent legal advice lawyer who is versed in this matter.
The correct legal and technical design of any building saves owners from unnecessary problems and troubles in the future. Therefore, to avoid them, you must acquire a project and permits for the construction or reconstruction of the house. This is especially true for the arrangement of the attic in an existing house, since technical passport there is no attic. Without received permits, the attic can be recognized as an unauthorized extension.
How is the attic different from the second floor
The traditional second floor consists of straight vertical wall structures and has parallel planes of the floor and ceiling.
The design features of the attic are closely interconnected with the general structure of the house and depend on the premises located below, combined with utilities. However, the structure of the attic can vary in layout options: occupy an area corresponding to the entire quadrature of the house, fit only on a certain part of it, or have a mezzanine level. Each version of a planning solution from an architectural point of view is interesting in its own way, but there is a rule: the attic should fit into the borders below the base walls of the building.
If we compare the usual floor with the attic, then the differences will be in the following points.
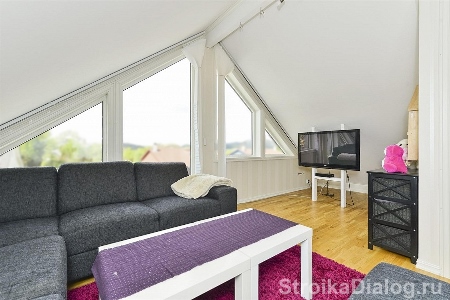
- Premises in a full tier have direct external walls and full height over the entire area. AT attic height rooms may vary at different points and depend on the configuration of the roof.
- The quadrature of the first and second floors in the traditional second floor is the same. Attic area has less square metersthan the underlying premises due to the bevels of the enclosing structures.
- The load of the house with an attic on the foundation is less than a two-story building.
- The layout of the room in the attic tier has some limitations due to the presence of deaf zones at the places where the roof adjoins the walls. In the full floor there is complete freedom of choice of planning decisions.
- Due to the installation of sloping windows in the attic, excellent illumination is achieved. In rooms of an ordinary second tier, the level of illumination depends on the number of window openings and their location.
The difference between the attic and the second floor is that the volume of air in the rooms under the sloping walls is less. Varies significantly and appearance buildings. Two-story housesAs a rule, they look more solid, and more compact with the attic.
Each developer is guided by certain criteria in choosing a future home, and the issues of storeys and area play an important role. In this case, one should take into account not only the beauty, comfort and construction costs, but also the future costs of maintaining and operating the house. And in this case, the buildings with the attic will cost in terms of taxation a more profitable option. Lawyers explain that the attic area is taken into account for tax collection only when the ceiling height at the lowest point from the floor to the ceiling is at least 2 meters.
The attic floor is the floor in the attic. Standard norms of SNiP say that the height of the attic floor should not exceed 3 m from the floor. The attic floor is taken into account in determining the number of storeys of a house. The outer walls of the attic floor consist of two parts.
The first part is vertical. It is made from the same materials as the floors below.
The second part is an inclined wall on a frame basis. The rafter system serves as a good frame for the roof. The roof acts as an outer skin.
The aspect ratio of these parts can vary, because it all depends on the design of the structure. Many builders do not know which optimal height walls at the attic and begin to make the upper floor normal.
 The attic floor has several advantages:
The attic floor has several advantages:
- Attic floor - will be good place for relax.
- Due to the sloping walls, the roof overlap is reduced.
- The more rafters used in the frame, the more money you save.
- The frame and the outer skin do not require special financial costs.
- Using the attic wall, you can raise the angle of the roof.
Disadvantages:
- A hood is needed in the room, because there will be no normal air exchange.
- This type of work is difficult to do without proper experience in construction.
People love vertical tilted windows, because it gives the house sophistication. But people's perception of beauty and comfort is constantly changing, so you need to choose the optimal design.
Many worry that the attic will be empty. But the attic roof does not exist in vain. It performs the function of maintaining temperature, and also creates humidity conditions for roofs, rafters and ceilings. Replacing these parts is very simple and easy to do on your own.
Using the attic, you can turn the roof into a building without an attic.
The French invented the attic 150 years ago. They began to make out of attics housing for poor people. The process of building an attic is complicated. It will soon deteriorate and will have to be completely repaired. It is better to use the usual upper floor.
Advantages of a full-sized top floor
Benefits:
- More air in the rooms. This is due to the lack of sloping ceilings that make the walls lower. In large rooms it is easier to breathe.
- You can use the free space as you wish.
- The sun's rays fall into the rooms longer.
- Repair material is sold at affordable prices.
- The simple shape of the roof. This will save money on repairing leaks.
- Good ventilation in the rooms.
- The second floor is cool in the hot season.
- You can achieve the beauty of the upper floor without strong financial costs.
Perhaps you still decided to make the attic floor. Then you will need to know some tips.
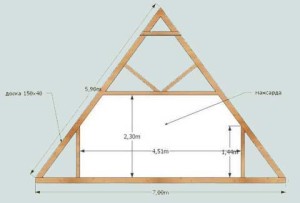 It is important to make a good energy supply. Due to the lack of an attic, heat leaves faster at times. In the role of insulation, you can use basalt cotton wool. She changes her form as she pleases. Based on this, it is easy to fill the space with it.
It is important to make a good energy supply. Due to the lack of an attic, heat leaves faster at times. In the role of insulation, you can use basalt cotton wool. She changes her form as she pleases. Based on this, it is easy to fill the space with it.
The insulation must be 200 mm thick. Cotton wool must be protected with a film.
After insulation, they begin to install roofing building materials. For this, a metal tile is used.
The final decisive step is to create beautiful attic. Creating a unique room design. It’s better to come up with something original and bring it to life. This is important for complete comfort and coziness in the room.
Before starting work, you need to learn how to calculate the correct height of the attic and determine the material. It is best to use plywood. After that, open it with decorative plaster. You can make walls with a wooden lining.
Arrange the furniture around the perimeter of the room, because this will allow you to quickly move around the room. In doing so, consider the heights of the lowest wall.
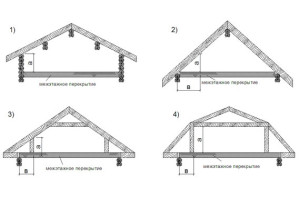 For the construction of the attic, roofs of this form are made:
For the construction of the attic, roofs of this form are made:
- Shed roofs are fixed on bearing walls and look like a sloping area.
- Gable. With the help of a gable roof, slopes can be made rigid and reliable.
- Broken. They are made of broken ramps.
- Tent. They have many faces that connect at one point. They are made for square houses.
All types of attic roofs should be equipped with a sufficient number of windows so that light enters the room. Attic windows make strong changes in lighting.
To change the situation, you need to install slanted windows that will evenly illuminate the room. With the correct arrangement of windows in the room will fall 50% better. And near the vertical wall you can put something high. If there is not enough space in the house, then make yourself an attic. This will help to increase the area of \u200b\u200bthe room.
No related articles.
Today, in the construction of private houses with their own hands, owners often increase their living space due to the attic roof. Its use makes it possible to obtain an additional residential floor.
It is believed that the cost of the attic roof is 15-20% of the total construction cost.
But even such an indicator is ultimately the most economical. Elements that are used to create an attic roof:
- roofing;
- waterproofing layer;
- crate;
- rafters and insulation systems;
- vapor barrier layer;
- ceiling.
Roofs can be different designs: broken, single and double slope, have remote or mixed types of supports. The number of supports used and, accordingly, the materials used can vary significantly. Therefore, for the correct calculation, first of all, you need to create a project.
Roof system of the attic roof and its features
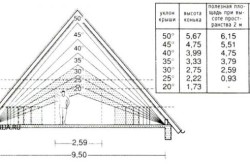
The main structural element is the supporting frame or rafter system. This is the most important and time-consuming process, since such a roof by its design has many different mating nodes. The rafters connected to each other, cut into a puff or a Mauerlat, and auxiliary elements (regalia, headstock, struts, supports) complement the fasteners with bolts, clamps or brackets. The options for these fasteners are selected based on the main type of load: bending, compression, etc.
Calculations truss system attics can be carried out independently, taking into account the features of the roof structure, the size of the roof elements and other factors. Since the main loads act on the frame (the weight of rafters, roofs, lathing, as well as rain, snow and wind loads), all calculations are carried out, taking into account the permissible deflection for the entire length. Also taken into account are the sections, sizes, number of rafters, the distance between them and the area of \u200b\u200beach fragment.
The size of the overhangs is also considered. No less important are methods of securing elements that give the necessary rigidity to the entire skeleton of the roof. The safety and durability of the future pitched attic directly depends on how correctly it was possible to calculate the rafter system. The ease of construction of the pitched roof is another important requirement, which should reduce the pressure of the rafter system on the foundation, walls and floors of the house.
Attic calculation
The formula for calculating the attic area allows you to determine the type and materials of the supporting system, and also makes it possible to calculate the useful total area. The calculation of the area is a mandatory step if the attic will be used as a living room. At the same time, in the process of creating a project of an attic roof, the entire area is considered, both useful and deaf.
When making such calculations, some rules are taken into account: the usable area should not be less than 90 cm from the bend of the ceiling to the floor. Less than 90 cm is considered a dead zone. Although this area is often used for household purposes. To optimize, try to draw a plan of your roof, and then divide it into simple geometric shapes.
The entire roof can be represented in the form of rectangles, squares, triangles and trapezoids. And the area of \u200b\u200bany of these figures can be calculated by the formulas known to any student:
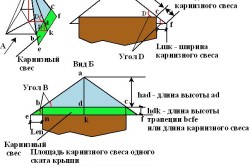
Square - A 2, where "A" is the side.
The rectangle is A * B, where “A” is the length and “B” is the width.
The triangle is Ah / 2, where “A” is the base and “h” is the height of the triangle.
Trapezoid - h * (A + B) / 2, where “h” is the height of the trapezoid, and “A” and “B” are the upper and lower bases.
The roof area is the sum of the areas of all the figures. important for calculating roofing materials
This simple method makes it possible to accurately calculate the area of \u200b\u200ba pitched roof. Suitable materials to be used for the roof are also determined by simple calculations. When choosing a coating for a pitched roof attic roof, you need to determine the materials for the base of the roof and take into account the angle of the roof.
Further calculations
Since different roofing materials have different specifications (which ultimately affect the reliability of the pitched roof), then they must be considered. The lathing can be performed in three main ways: solid, rarefied and mixed. The way to perform the lathing directly depends on the materials used for the roof. For example, ondulin and roll materials need to be laid only on a continuous crate, but slate and tile are laid on a sparse crate. Most often, the use of a mixed type crate is allowed.
When choosing materials for a roof, it is first of all necessary to determine the climatic conditions characteristic of the construction area, since they introduce a number of restrictions. For example, in areas with strong winds, it is not recommended to use a light roof, which can be disrupted by strong gusts of wind.
An equally important factor (when choosing materials for the roof and calculating the insulation) is considered temperature condition. For example, for a pitched roof, which will be located in the low-temperature region, a greater amount of insulation is needed. At the same time, a method using the least amount of building materials is chosen for insulation.
When warming the attic roof, three main places are insulated: the walls of the gables, slopes and attic floors. Moreover, the thickness of the insulation layer on them is different. This thickness is considered taking into account the lining of the attic, the thermal conductivity of the insulation and the normalizing thermal resistance for each individual region.
To calculate the roof area, you need to know its slope (11 ° -70 °) and, accordingly, the height of the ridge. A slope of more than 45 ° is not recommended due to an increase in the consumption of materials and wind pressure.
The graph of the dependence of the slope on the selected coating looks like this (Fig. 1):
The tables show the calculation of the slope (Fig. 2, 3):
For example, the width of the house is 8 m; slope - 40 °. The height of the roof is equal to the product of half the width (4 m) and the ridge coefficient for 40 ° (0.839).
4 m * 0.839 \u003d 3, 356 m - the desired height.
Hello, I want to attach the attic to the house, and the question arose of how to calculate the area of \u200b\u200bthe attic floor. From the school course of geometry, I, of course, remember finding the area of \u200b\u200bthe rectangle, but the attic floor is still a more complex form. A sloping roof, and also doors and windows that must also be considered. I would like to sheathe the finished area with a lining, and I just can’t understand how and what to multiply? With best regards, Vladimir.
Answer:
Hello, Vladimir. You are right, the calculation of the area of \u200b\u200bthe attic floor is somewhat different from the calculation of the area, for example, of an ordinary living room, which is due to the specifics of the structure.
When determining the attic area, many quantities are taken into account, some of which have long been accepted and indicated in snip. It is from there that the height of the living room, which is equal to 2.5 meters, is taken. It is important to remember that the entire calculation process should reflect a measurement of the real area in relation to the useful. For this, it is necessary to use the data corresponding to the initial norms:
- slope 300 - the level of the narrow part of the slope of 1.5 meters;
- slope 450 - 1.1 meters;
- over 600 - 0, 5 meters.
If smaller heights are provided, the area is multiplied by a reduction factor of 0.7. Then the above values \u200b\u200bwill change slightly, and will be equal for 300 - 1.2 meters, 450-600 - 0.8 meters, over 600 - there are no borders.
There is a formula that will help when calculating the area of \u200b\u200bthe attic with a roof at 450, it looks like this:
Pn \u003d A * L + 2B * 0.7 * L \u003d L * (A + 1.4B), in which Pn is the floor area, A and B are the width at a height of 1.1 and 0.8 meters, respectively, L is the length, 0 , 7 - reduction factor in case of lower height.
The dependence of the attic area from the angle of the roof
There is also a method of calculating the attic roof, during which it is necessary to adhere to some rules, the main of which is that the usable area not accepted less than 90 centimeters from the bend of the ceiling to the floor, since a smaller value is usually considered a dead zone.
To determine the area of \u200b\u200bthe figures, you will have to remember the school course of geometry and the area formula:
- square - A2, where A means the length of each side;
- rectangle - A x B, where A is the length, B is the width;
- triangle - Ah / 2, where A is the base, h is the height of the figure;
- trapezoid - h x (A + B) / 2, where h is the height of the figure, A and B are the upper and lower bases.
In such a simple way adding all the results, you can get the most accurate value of the attic floor area.
If you are at a loss to carry out calculations according to the above formula, we recommend using computer programsof which there are so many. They not only significantly simplify the process of calculating the area, but also help to avoid errors in the calculations. For example, you can use our calculators for, and!

