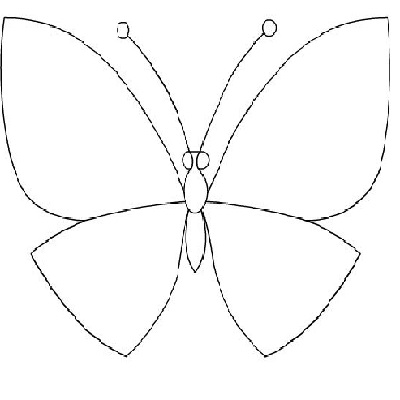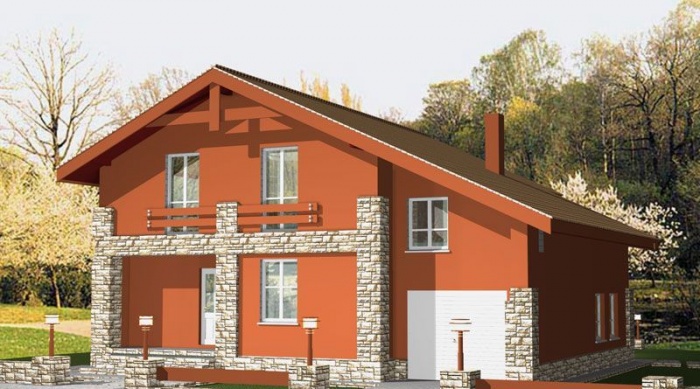An attic roof is always an extra space. Today, roofs of this type are especially relevant, as they not only increase the living space of the house, but also save hundreds of land on the site. Device attic roof can be varied and depends on the type of roof and the desire of the owners of the house. The mansard roof can be gable, broken, hip and half-hip, as well as a pyramidal type, domed or conical.
The attic roof of a wooden house
Designs of this type have a number of differences from conventional roofs, as they include:
- Insulation;
- Vapor barrier film;
- Crate;
- Interior decoration;
- Rafter system;
- Waterproofing;
- Outer crate;
- Roof.
![]()
The photo shows a typical attic roof.
The roof device should be made immediately after the log well has been assembled on the foundation.
- it is necessary to embed the truss (ceiling) beams on the walls, after which the attic roof of the wooden house will be installed on the existing beams.
- the rafters must be distributed at the same distance. But it is worth remembering that the gap should not exceed one meter.
- fix the rafters
It is important to remember the staircase (if it is provided for by the project). In this case, the beams should be placed at a greater distance - about one and a half meters.
Do not forget that each mansard roof has its own angle of inclination, which depends on some factors, such as:
- What material will the surface of the roof be made of?
- From the specific type of terrain on which the construction will take place
- Climatic conditions
The angle range can be from 30 to 60 degrees. In the calculations it is necessary to take into account the moment that the larger the angle, the less space will ultimately remain. There is a nuance in the minimum angle of inclination. An angle of 30 degrees can make it difficult to discharge the precipitation accumulating on the roof, which can lead to the destruction of the entire roof structure.
Gable roof structure
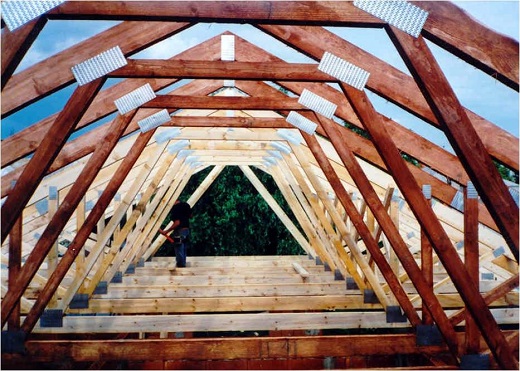
The gable roof has two roofing surfaces, which are always tilted to the sides of the exterior walls of the house. It is thanks to this that rainwater or thawed snow will naturally flow. The slope of such a roof should be above 5 degrees, and in some areas reach up to 90 degrees.
The architectural requirements and climate of the region will dictate the slope of the ramps:
- Steep slopes will be preferable when using metal tiles and in areas with high rainfall.
- A flat roof is good in regions with strong winds to reduce their pressure on the roof structure itself.
The device of a gable roof is not complicated, as it consists of 2 planes of rectangular shape, that is, slopes, which in a special way tilt to both sides of the building from the outside. Also included in the design:
- racks;
- crossbars;
- struts;
- other fasteners that provide rigidity to the entire system.
Bearing elements that make up the gable roof help distribute the load, both on the walls and on the supports, thereby compensating for the environmental impact on the house.
There are two such elements:
- rafter system;
- mauerlat.
The device of the rafter system of the attic roof
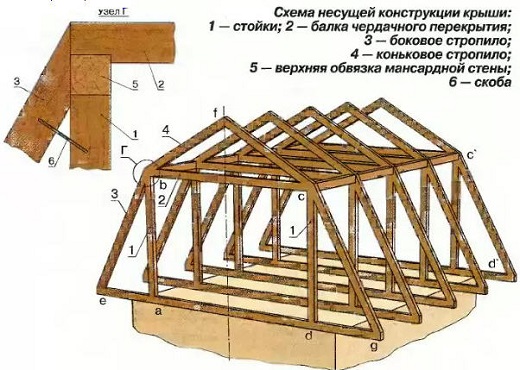
The photo shows a diagram of the roof supporting structure
The rafter system has a number of features that depend on factors of a certain kind:
- roof shape;
- number of supports located inside;
- the size of the span between the internal supports;
- the nature and intensity of the load on the crate;
- external factors
The main element in the design are the rafters. Their main function is the support necessary for the crate, which, in turn, consists of battens or boards, and the use of battens will be more economical.
Rafters can be of two varieties:
- Hanging. Used in the construction of houses with light walls. Plus here is the ability to overlap long spans. They can work both in bending and in compression.
- Overweight. They are used in the construction of rooms with a load-bearing wall or an intermediate support. Installation with a span of up to 7 meters is possible.
Installing this system is a difficult and lengthy process that requires exceptional calculations, not only when calculating the size, but also the number of rafters needed. It is also important to correctly calculate their correct connection with the rest of the structure.
Installation truss system attic roof
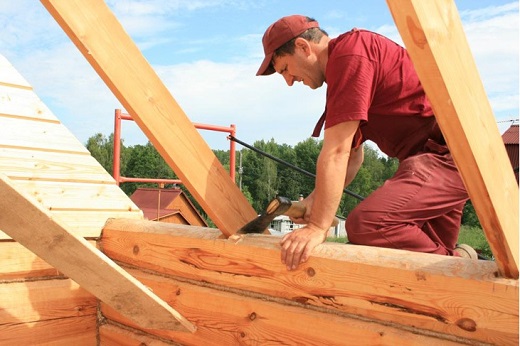
One of the most capacious and complex processes is the installation of the rafter system, since the rafter system is the main frame of the entire roof. The construction of such a system has its own nuances, which for the most part are known only to professionals and includes several stages:
- The roof frame of the attic type should stand on the beams (wooden) with a cross section of 10x10 cm. The beams should be laid on top of the waterproofing, which can be used rubiroid or roofing;
- In the manufacture of the rafter system, it is better to use conifers. The wood should be dried and sanded, and the moisture content should be no more than 18%;
- Racks. In this case, it is better to use a plumb line;
- The upper beam should be laid, securing which it can be considered that the installation of the sub-frame is over;
- Installation of Mauerlat, which provides strength of fastening of rafters and roof;
- Installation of rafter legs. They are quite simple to buy on order, or cut out on your own for a building project;
- It is necessary to connect the rafters to the upper parts and install the ridge beam;
- The completion of the work will be the installation of the battens, a hydro barrier, thermal insulation, roofing and decoration.
If the wood turned out to be too wet upon purchase, then initially it is necessary to dry it by putting it under a canopy. This procedure can take several months.
Broken mansard roofs are made using fairly simple and lightweight materials:
- soft roof
- insulation
- vapor barrier
- construction paper
- drywall
- wooden rafters
- light crate
It is the use of such materials that allows for ease in design and installation.
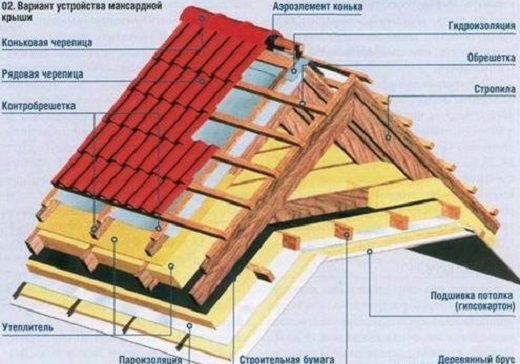
The device of a sloping roof (shown in the photo) of the attic roof includes two slopes located identically on both sides of the house.
Video
The video shows the construction of the attic roof.
The construction of a mansard roof of any type will make it possible to realize dreams and give your own home originality and take advantage of design ideas. You can build an attic yourself, or you can trust the professionals. In any case, such a roof will bring joy to the whole family for many years.
As experienced builders say, the attic can be equipped in the house, if there was a roof. The type of roof affects how much this measure will increase the usable area, whether it is comfortable to use this room and what kind of work will be required. Gable roofs for straight and broken slopes are considered to be common types of roofs for arranging residential roofing premises.
The rafter system of the attic roof is designed in such a way as to free up space in the center, where the ceiling height reaches an acceptable height, placing the bulk of the supporting elements along the edges. This article will tell you what the roof frame consists of, how to choose the best design option and properly complete the installation.
Types of rafter systems
Starting to design a rafter system for the attic roof, pay attention to the layout of the house. Based on the types of supports, choose the appropriate version of the device:
- Poppy. This type of rafter frame is suitable for houses in which the supporting partition passes in the middle. Then the weight of the roof structure is distributed between it and the external walls of the structure. This is an easy and rational way to organize the frame, but it is suitable if the distance between the outer walls and the inner support does not exceed 7 m.
- Hanging. This type is used then, since there are no load-bearing partitions or columns inside that are used to transfer the weight of the roof to them. Hanging rafters rely on a Mauerlat and a ridge run. For roofs up to 50 square meters. m, with a small weight of the roof, the simplest configuration is used, consisting of rafter legs and a horizontally located puff. To cover a large-sized structure, this structure is strengthened by uprights, contractions, struts. These elements increase the stability of the roof, but "eat" the usable area of \u200b\u200bthe attic. The permissible distance between the walls of the building for hanging rafters is 14 m.
- Combined. A mixed type of rafter system is used when supporting columns are installed in the middle of the house instead of the supporting partition. It turns out that part of the rafters can be elbowed on columns, and the rest can be mounted as hanging. This method is often used to equip mansard roofs, since it allows you to use fewer auxiliary elements, reducing the load on the foundation and not cluttering the roof space.
Please note that the attic device must be planned at the stage of creating the project, because the type, weight and design of the rafter system are necessary for calculating the foundation. If the decision to build an attic roof occurred at the final stage of construction, it is necessary to recalculate the mass of the house taking into account new data in order to check whether the foundation has withstood the additional load, especially if the site has difficult soil and a small distance between the surface and groundwater.
Calculation of the elements of the rafter system
According to building codes, a room is called residential if the height from the floor to the ridge is at least 2.5 m and there are sources of natural light, that is, windows. Therefore, the main parameter of the attic roof, which must be calculated, is the angle of inclination of its slopes. The catch is that if you lay a slight slope, then the height of the ceilings in the attic will be lower than allowed by the rules. And if you make covered slopes, the roof will be very heavy, expensive and unstable. Therefore, it is used, the slopes of which change the slope, its upper rafters have an acute angle of 30 degrees, and the lower ones - 60 degrees.
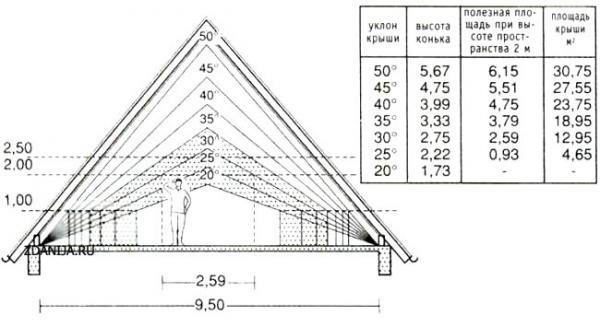
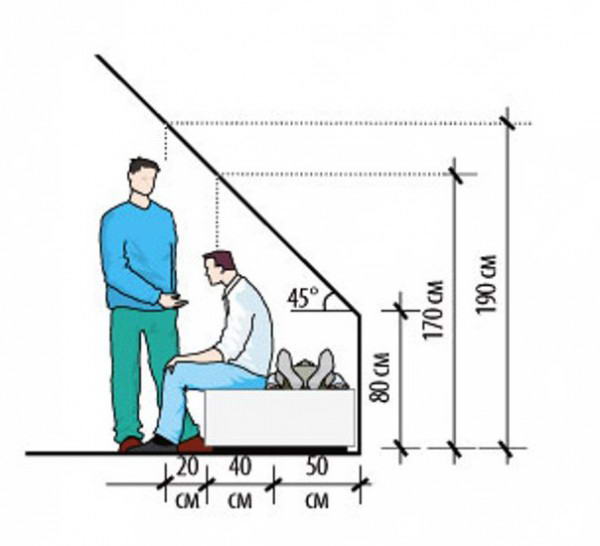
Tilt angle and ceiling height
An important stage in the design of the attic roof is the calculation of the cross section of the elements of the rafter system. The easiest way is to find out the recommended size in the look-up table with calculated values \u200b\u200bthat take into account the length, the distance between adjacent elements, the type and quality of the material. However, if the roof is of a non-standard size, it is necessary to perform a calculation based on the calculation of the total load from the weight of the roof, which falls on the rafter system. The calculation scheme also takes into account temporary loads in the form of snow mass, which are reflected in the climatic coefficient characterizing the nature of the weather at the construction site.

To create a rafter system for the attic roof, wood is used, but not in all cases it is advisable, since in order for the rafters to cope with the load, it is necessary to increase the cross-section of the used lumber, which further increases the weight of the structure. To break out of this vicious cycle, it is necessary to abandon the tree in favor of rafters of greater strength from metal.
The design of the rafter system
The components of the roof frame of the attic roof are no different from the design of other types of pitched roofs. It includes:
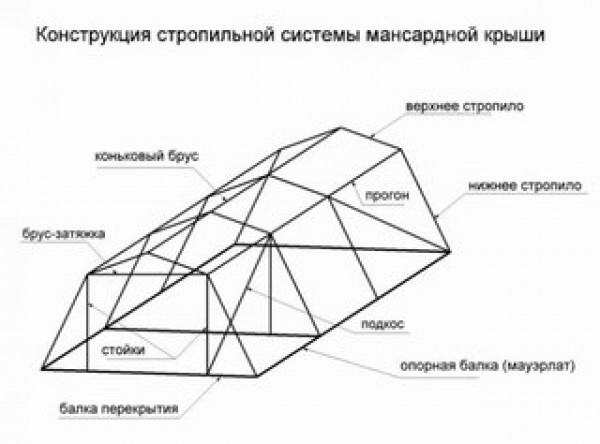
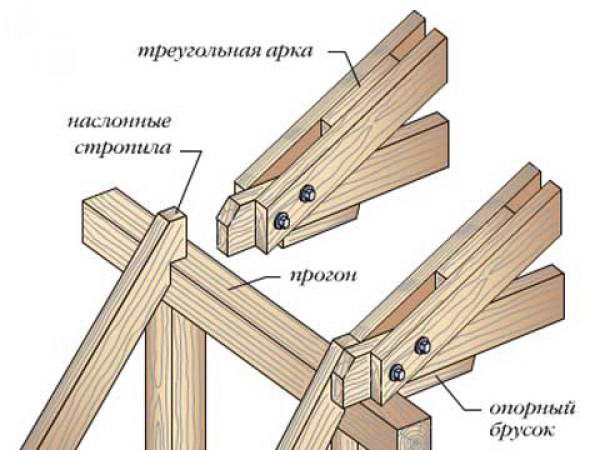
In most cases, the elements of the rafter system are made of high quality wood. To avoid deformation during operation, it must be dried to a moisture content of 15-18%, treated with antiseptic impregnation of deep penetration and flame retardant, if you plan to bring the chimney to the roof.
Build sequence
It is better to assemble the rafter system with the help of an experienced master, since even lifting heavy, long bars is problematic. It is not recommended to engage in installation in rain and snow, as the humidity of the wood will increase during operation. Typically, the assembly process is as follows:
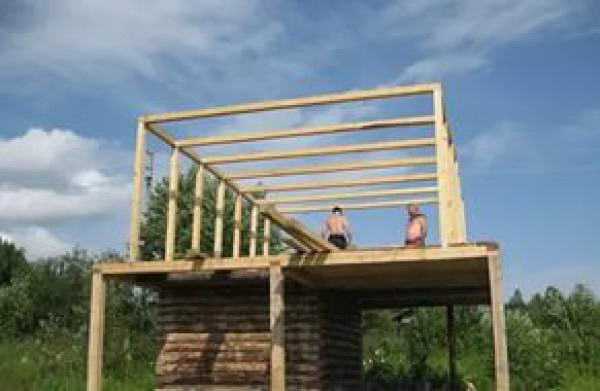
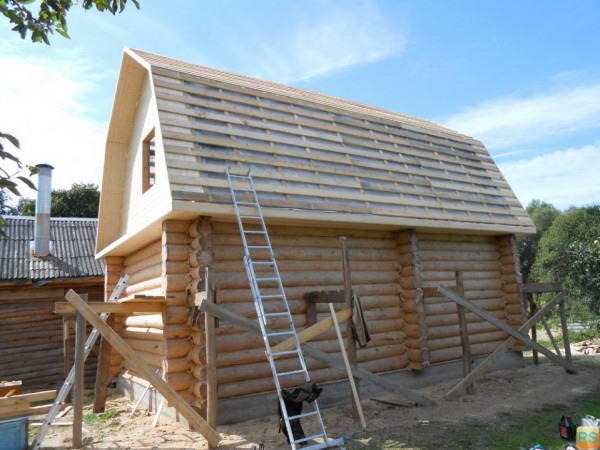
Truss Reliability attic roof depends, first of all, on the correctness of the calculations, therefore, if you are not sure of your engineering abilities, it is better to use a standard project created by a professional architect.
Video instruction
Now few people dream of their own country house. Do-it-yourself housing is a pleasant undertaking. However, builders will have to face a considerable number of questions. Important in building a house is the roof. The correctness of its installation, well-chosen insulation material in many respects affect the comfort of home. The attic roof is unique. This is the sloping or broken roof of the attic.
The correct installation of the attic roof, well-chosen insulation material in many ways affect the comfort of the house.
So, you decided to build a roof with your own hands. In the design of the building, the foundation and walls should be calculated in advance for the arrangement of the attic.
The installation of the roof of the attic roof is usually quick and uncomplicated, so that the attic room is spacious, the roof slopes are broken at different angles.
What you should pay attention to:
- At the angle of the roof. Attic ceilings should be no less than 2.2 m. The greater the angle of inclination, the less the attic floor space, and vice versa. Approach this question wisely: after all, he is responsible for dumping rainfall from the roof. If the house is located in a windy area, the angle of inclination can be reduced. If the house is in a quiet, sheltered place, then the angle of inclination must be increased, since with heavy snowfalls, snow should easily slide from the roof.
- On the installation and the material of hydro-, heat- and sound insulation of the attic roof. The attic is a dwelling, and the requirements for it are the same as for the rest of the living rooms in the house.
- On the material of the attic roof. The heat-insulating properties of the attic roof depend on it. Typically, attics are covered with slate or tile. Use non-combustible material for thermal insulation. Wooden parts of the roof must be treated with an antifungal solution.
What material and tools do we need?
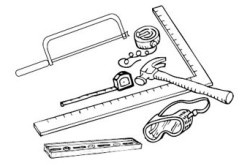
For work you will need: a hammer, a hacksaw, a tape measure, as well as a sharp knife, an ax, a plumb line, a hacksaw, a construction stapler with brackets.
- selected roofing;
- wooden bars (10, 12, 15);
- 40-50 mm boards with a width of 150 mm,
- nails or screws - depending on the material and its fastening;
- unedged boards;
- nails (80);
- insulation;
- wire for stretch marks;
- annealed wire (3-4 mm);
- hydrobarrier;
- hammer;
- roulette;
- sharp knife;
- ax;
- plumb line;
- hacksaw;
- construction stapler with brackets.
Getting started on the roof
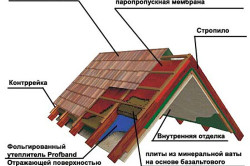
The material is selected, with a slope decided, now we begin to assemble the roof with our own hands! All work can be divided into several stages. First, we lay the beams, the rafters will be held on them. To do this, take 10x10 cm wooden beams and put them on our own waterproofing, for which we use roofing material or roofing. We put racks on the beams, for which we use bars with a cross section of 10x10 cm (material - wood), the racks are located no more than 2 m apart. The racks are installed perpendicularly, they serve as the frame on which the attic walls rest. They are usually covered inside with plywood, drywall or other material is used, and the outside is sheathed with a croaker. Between the skinings we put a heater. Do-it-yourself stands with metal brackets. To keep the racks upright, we strengthen them with temporary braces.
The next stage is the laying of the upper beam. A wooden beam with a cross section of 10x10 cm is taken and fixed. After we made the rafter frames with our own hands, it is necessary to arrange a Mauerlat. This is the lower support beam of the truss leg. Mauerlat is made from a board 40 mm thick. It is necessary for fixing the roof rafters to the walls of the house. Next, we lay a layer of roofing material under the Mauerlat to protect it from getting wet from walls and decay. Mauerlat supports the roof from the winds and does not allow it to tip over, so you should additionally attach it to the wall. The Mauerlat board and the rafters are connected with nails and the rafters are screwed to the Mauerlat board.
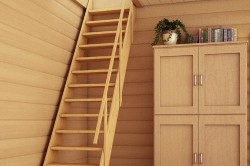
Internal stairs are much more convenient, despite the fact that they occupy a place in the room.
It's time to install the rafters. First you need to mark the step (distance) of the location of the rafters. It is recommended to adhere to 100-120 cm. The first rafters are laid to the front. Rafters are made from straight boards, the width of which is 150 mm, the thickness is 40-50 mm. Next, pull the twine between the end rafters to facilitate the installation of the remaining rafters. After all the rafters should be connected to each other.
Attic provide for the presence of stairs: external or internal. With an external staircase, the usable area will not decrease, but the attic can only be accessed from the street. Internal stairs are much more convenient for the attic, but they take up space, so you can build a ceiling staircase yourself, which can be lowered down by hinges.
Rafters and windows
In the drawing of the attic, an installation of a ridge beam is provided at the top, the rafter legs rest on it. It is necessary if the attic roof is large and has a heavy weight. If the rafters are less than 8 m, the ridge beam is not installed, stretch marks are made under the ridge. Stretch marks - a kind of insurance when loading snow on the roof.
![]()
Rafter legs rest on the ridge beam.
The next step is to set up the filly. It is made similar to installing rafters. First, two extreme ones are installed, then the twine is pulled and the rest are brought out over it. Mares are an indispensable element of the attic roof. In the case of decay, replacing them is much easier than changing the rafters with the analysis of the roof. A hem board is nailed on the filly, protecting the housing from blowing wind and rain.
In places where windows are provided, the rafters are strengthened with transverse bars on which the window frame is attached. So, with our own hands we prepared the skeleton of the roof! Now on the rafters we beat the battens of the battens. A hydraulic barrier is attached to it with building brackets (a plastic film is used as the material) layer by layer. Then, thermal insulation is laid on the hydrobarrier. Mineral wool is used in its quality, since this material provides thermal protection, durability and serves as an obstacle to the spread of rodents.
Now, with your own hands, stele the roof. We put the flooring with our hands from the bottom up. The roof of the upper edge should protrude above the flooring of the lower edge in the place of the roof break. Set the horse. Its design should exclude the possibility of rainfall falling under the roof. In the attic, ventilation windows are required. In the gable roof attic, windows are needed to remove warm air from the room.
When a mansard roof is being constructed, window openings must be provided for by the drawing. Of course, you can make windows into the gables, but two windows will not be enough for good lighting. And most importantly, you will deprive yourself of the unique opportunity to see the starry sky or raindrops above your head. It’s not so difficult to build a roof for the attic with your own hands - a little practice and skill are enough!
Housing issue, for many, has become the number one problem. And if you cannot expand the living space in breadth, you have to look for other ways and equip unexpected premises for housing. One of the possible solutions was the attic roof, in the inner space of which they organize premises adapted for housing.
Today, such a solution is very popular. And this is understandable, because the rafter system of the attic roof in its modern design allows you to find the most rational version of the design, which allows you to achieve comfortable forms of rooms under a reliable, and, therefore, durable roof.
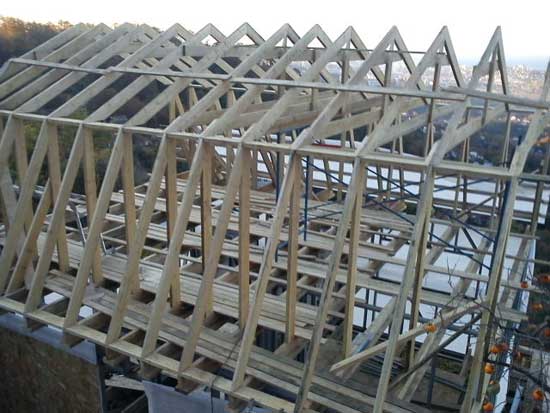
Roof system of the attic roof: photo of the construction of the bearing system of a sloping roof
Roof trusses
The mansard roof, like any roof structure, consists of two systems:
- enclosing, including a roofing pie, hydro-, steam- and thermal insulation;
- power, which includes, firstly, the rafter system, and, secondly - Mauerlat.
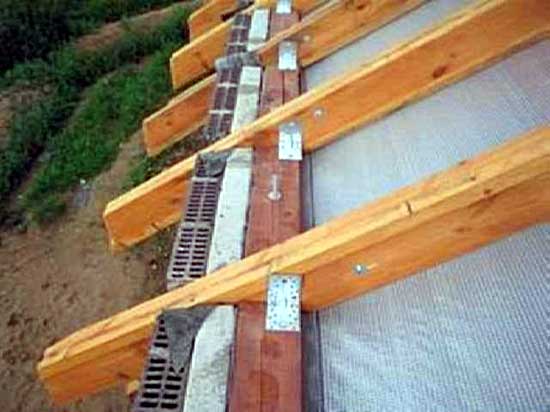
Mauerlat distributes the loads that the attic roof rafters experience to the load-bearing walls.
The roof system of the attic roof is its power frame with many types and varieties. In addition, it is considered the most optimal because of its relative simplicity and low costs for increasing the internal space.
On a note: for example, a square meter of usable roof area of \u200b\u200ban attic roof of 8x10 costs about 70-75 dollars. That is, equipping an attic of 60-65 m2 is much cheaper than building the same area from scratch.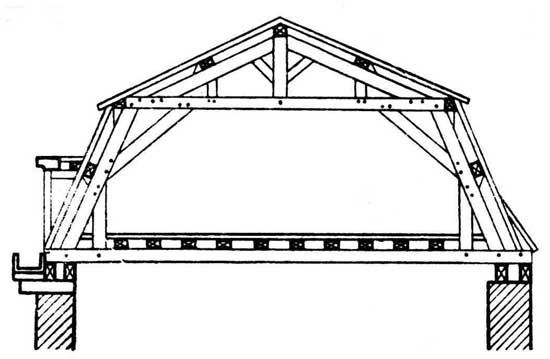
Classic attic - rafter system
Being the basis for the attic roof, the rafter system, in addition to its weight, must also withstand the calculated loads from wind and snow. If we take into account the fact that this link connecting roof slopes, floor beams, walls and ceiling, it is obvious that the calculation of the roof system of the attic roof must be done carefully and competently.
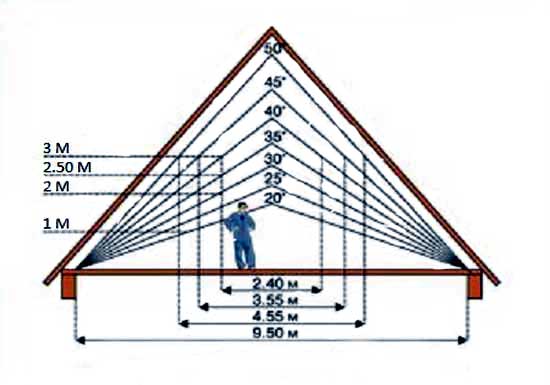
The relationship between the usable area of \u200b\u200bthe attic and the angle of the roof
The design and dimensions of the attic depend on many parameters, in particular, on the width of the house and the height of the room. Therefore, you must first prepare the appropriate drawings and work out all the connection nodes. The scheme of the roof system of the attic roof should contain comprehensive information about
- interconnected height, step and section of the racks;
- the length and inclination of the rafters;
- the location of the roof windows;
- crate size
- material for covering the pediment.
System calculations can be greatly simplified if you use tables in which ready-made constructive decisions nodes of the supporting system indicating the mounting methods and main dimensions.
The design of the rafter system of the attic roof
The rafters for the attic are of two types.
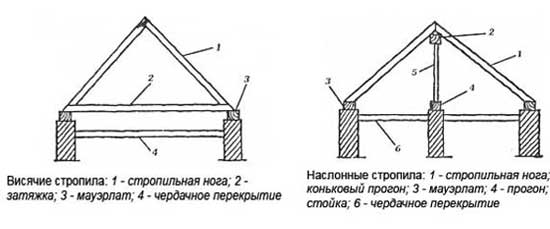
Types of rafter systems
- Hanging, they have two supports, say, walls, columns, etc. They simultaneously work in bending and in compression, thus transmitting horizontal forces to the bearing walls. The simplest hanging roof trusses consist directly of rafters and the lower belt - puffs (bolts), based on Mauerlat. Such a system justifies itself if the supporting walls are spaced no more than 6-6.5 m apart.
- Rafter rafters have an additional support in the center, for example, an internal wall or column, so they only work on bending. This design reduces the load under the influence of which are the bearing walls. The bulk carrier system can cover a distance of up to 10 m, and when installing additional runs and racks - up to 16 m.
- Bearing system attic floor often includes both of these types
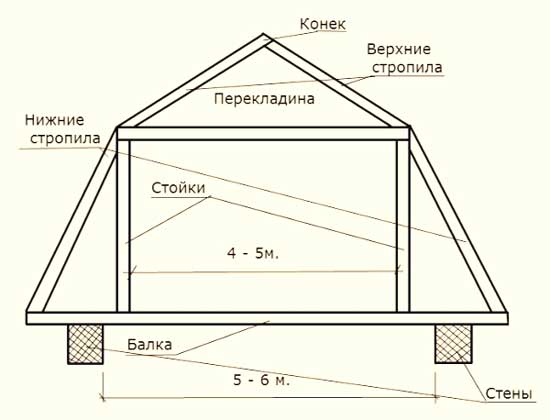
The simplest rafter system of the attic
As can be seen from the upper figure, the roof system of the attic roof includes the lower rafter legs (inclined), the upper (hanging) rafters, vertical racks, a horizontal connecting bar and a ridge beam. For a small attic, the presence of a ridge beam is optional. It is quite possible to replace it with a continuous crate, which creates a stiffness diaphragm.
As you know, the most rigid figure in geometry is a triangle, so ridge and side trusses made in a triangular shape are able to provide the rigidity of the system in two directions - lateral and vertical.
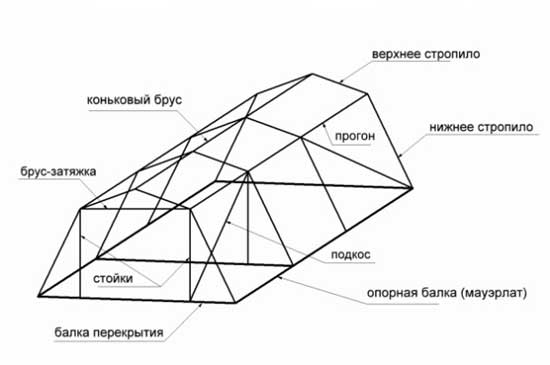
Attic carrier system design
As for volumetric stiffness, for this purpose, struts are installed, also forming a triangle together with vertical struts.
Materials in the construction of rafters for the attic
The most popular materials for the attic rafter system are wood and metal.
As a rule, the system is assembled from solid wood of such species as pine and spruce. Bars and boards are mandatory treated with antiseptics and flame retardants, which protect them from fungus, mold, insects and fire.
Often, glued beams are used for these purposes, which has certain advantages over ordinary ones:
- it is more durable and lightweight;
- allows you to increase the distance between the rafters of the attic roof without loss of rigidity;
- does not require additional impregnation.
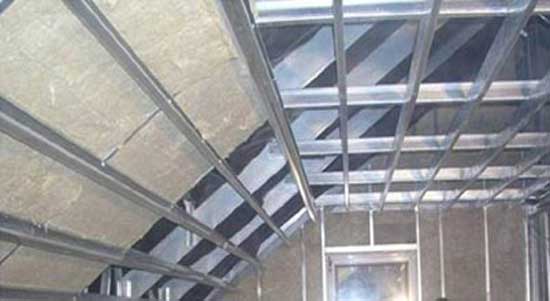
Metal rafters of mansard roofs
To give special strength to the attic structure, thin-walled steel structures are used. They are distinguished by durability, endurance and ease of assembly, fireproof, but, unfortunately, they cost significantly more than wooden ones.
On a note: since LSTK is assembled using bolts and rivets, such structures can be disassembled and redone if necessary, replaced with any part or rebuilt the entire roof.Roof gable roof system
The mansard roof, depending on the angle of inclination, is divided into three main types:
- classical: slope of the slope of 45 degrees, the width of the house 6-8 m;
- peaked: slope - 60 degrees, width - from 6 m:
- broken line: has two unequal slopes, usually with a slope of 30 and 60 degrees. This design is often found in houses up to 6 m wide.
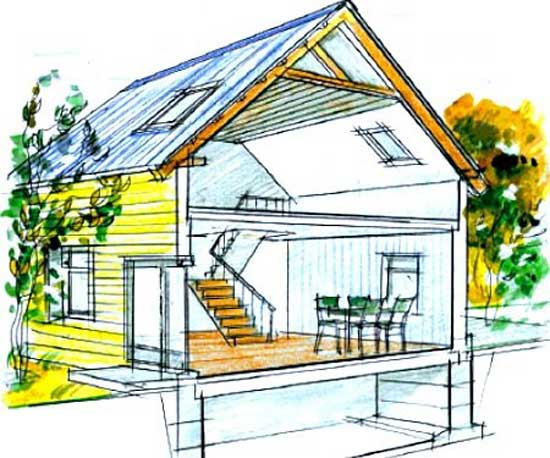
The project of a country house with a gable attic floor
Features of rafters for an attic with two slopes
The gable roof uses the principle of hanging rafters. Relying only on the outer walls and on each other, they form a single under-roof space - a void without walls and supports in the middle of the attic. Rafters for the attic of a hanging type are also called impassable.
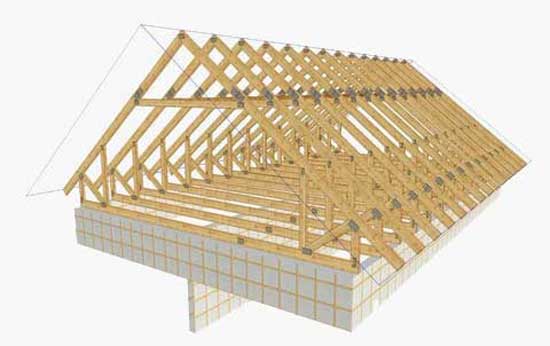
Gable roof system
The device of the rafter system of the attic roof in this case has some features, for example, a tightening-crossbar, which, in contrast to the pressure created by the rafter legs, fastens them and the opposite slopes, are not located at the base of the rafters, but higher. The height is chosen in such a way that it is enough for the attic room.
If the system of hanging rafters is used for an attic with a span of 6 m or more, then the trusses are supported by braces or racks. Place them on the runs installed on the floor. The lower part of their legs has a limitation - the length should not exceed 4.5 m.
As you know, the rafter pitch varies in the range from 0.6 to 1 m. How to calculate this distance for a particular roof?
Initially, we will use the average step value of 0.8 m in the calculations. We will carry out the calculations for a roof with a slope length of 23 m. For its construction, on average, it will be required taking into account rounding upwards 23 / 0.8 \u003d 29 rafter legs. Add 1 more - this is an element that must be installed along the edges of the frame. Total, it turned out 30 elements. It remains to adjust the step: 23/30 \u003d 0.77. Thus, the rafters must be installed with a distance of 0.77 m between them.
Installation of roof rafters
The installation of rafters for the attic is schematically carried out in the following order.
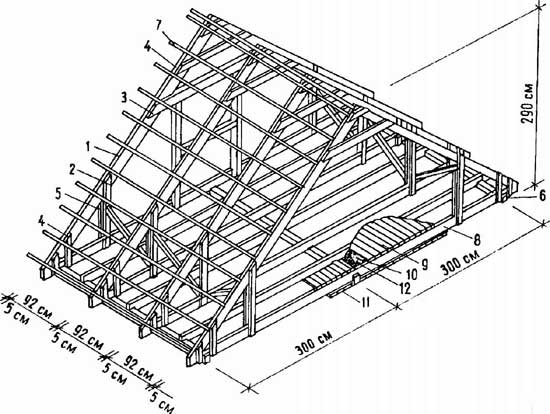
Gable roof trimming
- The upper beam is attached to the uprights, and the first one at the same time will serve as a truss frame.
- Install Mauerlat.
- Rafter legs are mounted in increments of 60–100 cm. First, trusses are installed, which are extreme to the pediment and extend the level, according to which intermediate elements are installed.
- The rafters in the upper part of the frame are interconnected.
- For roofs longer than 7 m, a ridge beam is installed.
Rules for fixing rafters
They are attached to the Mauerlat in a rigid or sliding manner. In the first embodiment, the possibility of interaction between the fixed elements is almost completely excluded.
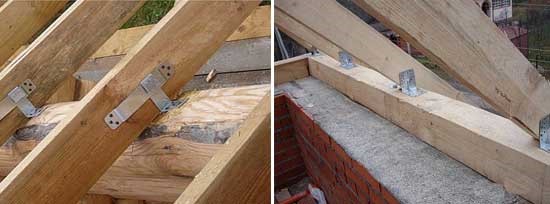
Mauerlat Mount: Sliding and Rigid
For this
- use metal corners for fastening the lower part of the rafters with an additional rigid support on the hem;
- they are attached to a gash made on the rafter leg and additionally fix the connection using staples, nails, wire.
Sliding pairing of elements provides rafters freedom of movement within certain limits. It is more suitable for wooden houses, as it eliminates the deformation of the load-bearing system during shrinkage of the house. Perform it using a "slide", a bracket, nails.
![]()
Fastening to the ridge: butt and lap
Mounting to the ridge perform:
- butt joint rafters, cutting the upper edges at a certain angle.
- mounting on a run one at a time
- lap joint.


