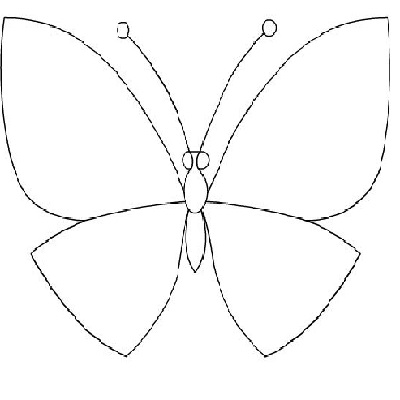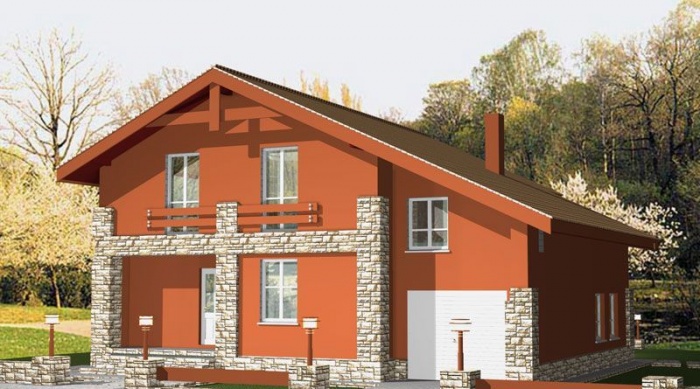Most rural cottages have recently been designed with residential attic floor. This is because the cottage on the project of a house with an attic is an ideal option for a country dwelling and has a number of advantages. The space of the attic is often used to place a sleeping area with personal rooms of the owners. But if you wish, in the roof floor you can arrange additional rooms - an office, a home gym, a billiard room. Sometimes this part of the building is reserved for a private recreation area. There are no particular restrictions on this issue, and it all depends on the needs and wishes of the homeowners.
In order to have a full-fledged living area under the roof of the house, it is necessary to correctly design the attic, applying certain rules.
Roof windows
Often the lighting of the upper level of the attic type house is provided in the form of front windows. However, with this decision, even if you install sufficiently wide windows, the rooms will be insolated unevenly. The center of the floor will remain dark. To prevent this, it is necessary to plan the installation of special skylights. They are mounted in an inclined slope of the roof and provide the premises with high-quality daylight.
The presence of dormers practically does not affect the design of the exterior of the house. They only give it a more modern and elegant look. But for the interior space, the location and shape of the windows is essential. Therefore, when planning attic lighting, first of all, you need to focus on the planning decision of the floor.
Skylights are best placed between the rafters. Therefore, the location and size of the windows is taken into account by the designer when calculating the rafter pitch. Moreover, a few centimeters must be added to the window width indicator in the calculations, otherwise then, when laying the insulation, difficulties can arise.
The number of windows in the attic
For each individual room, you need to calculate the correct number of windows. Such calculations are based on the provisions of SNiP, where it is indicated that for 10 square meters. m attic room need to provide 1 square. m window glazing. Tilted windows provide more lighting, so this ratio is required (1:10). The use of ordinary vertical windows is performed in a different ratio (1: 8). It is worth noting that these ratios are the minimum required by standards, that is, when designing a nursery, studio or, for example, a winter garden in the attic, it makes sense to plan a wider glazing.
In the design process, it is very important to provide the correct form of slopes of dormer-windows. The walls of the window niche should not impede the penetration of sunlight into the premises. If possible, experts recommend combining horizontal and inclined glazing. In this case, the lighting will be as natural as possible.
The height of the windows in the attic
The comfort of the attic largely depends on the height of the attic windows. There are certain design standards that determine the recommended height of the upper and lower borders of the window. For skylights, these standards are the same as for horizontal glazing.
The window sill level should be at a height of 90 to 112 cm from the floor. The level of the upper wall of the opening is located at a height of 200 to 220 cm. With this arrangement, a sufficient panoramic view is provided both for a person sitting in the back of the room and for a person standing directly at the window.
Inclined windows, according to GOST regulation, have a handle in the upper part. Too high a window will be inconvenient to open and close, and this also needs to be taken into account.
Space allocation
The rooms in the sloping part of the building differ from the rooms in the full floors in their non-standard form. So, in the ridge (in the center of the attic), the height significantly exceeds the usual norms. To visually bring rooms closer to traditional comfort parameters, the upper part of the pitched ceiling is often sutured. But as a result, space may become too cramped and uncomfortable. Therefore, experienced professionals do not reduce the height of the attic floors. Instead, they provide competent decorative decoration of the entire sloping ceiling to the very ridge. To slightly reduce the difference in height between the boundary walls and the center of the floor, you can build mezzanines or an original shelf under the ridge.
Attic rooms can be difficult to furnish. Along the low facade walls that pass into the sloping ceiling, it is impossible to install tall cabinets, shelves, racks, etc. To avoid such difficulties, you can avoid front windows. If all the lighting will be organized exclusively using horizontal glazing, the front walls of the attic can be used to place high furniture along them. Low furniture such as sofas, beds, tables and cabinets can easily be placed under the sloping ceiling line.
Possible mistakes
The most common mistake made in the design of the attic is the incorrect calculation of the number of windows. To save money, private homeowners are encouraged to plan for 1 window per room. However, for large rooms this is not enough. If there is not enough sunlight and heat in the living space, it will be very difficult to achieve an acceptable microclimate in it.
Another common mistake is to install too small windows, like loopholes. This decision is dictated by the standard step of the rafters, which is 60 cm. It is imperative to provide for such a step at which it will be possible to mount normal large windows. If this is difficult to do, fit the rafters to the window openings.
Too high a placement of windows is also a common and unforgivable mistake, which leads to the fact that a well atmosphere forms in the room. Minimum visibility and the inability to reach the window handle, these are not the best characteristics of a living room.
An attic is a residential, heated room, equipped in the under-roof space, which allows you to increase the living area of \u200b\u200bthe house with minimal cost. The design of such a roof is characterized by increased complexity, since it must withstand high weight loads, so it is quite difficult to calculate it yourself. To perform the calculation attic roof quickly and correctly, you can use the online calculator. In this article we will tell you what calculations need to be done to avoid errors in the project.
It differs from the usual one, as they are used in different ways and have different purposes. To equip a residential attic with sufficiently high ceilings, it is necessary to significantly increase the height of the roof ridge, change the slope of the slopes, and also strengthen the rafter system. To avoid design errors, it is better to use a special calculator program that automatically performs accurate calculations based on the entered data. The design features of the attic roof are:
- Broken stingrays. To maximize the usable volume of the under-roof space, the roof has to be made of a broken or semi-roll type. This design of the slopes allows you to make the ceiling high without increasing the angle of inclination of the roof.
- Big bias. Mansard roofs, as a rule, have a large slope of the slopes, which allows to increase the useful volume of the room due to the ceiling height. This feature leads to the fact that significantly increases the weight of the structure.
- Large area of \u200b\u200bstingrays. Due to the steepness and high height of the ridge, the attic roof has a huge area of \u200b\u200bcontact with the atmosphere, which adversely affects the amount of heat loss. To keep heat in the attic, the roof slopes are thermally insulated.
Note! An online calculator will not replace an experienced architect in creating a reliable project. attic roofHowever, it will help to avoid gross errors in the calculations, which lead to the collapse of the structure.
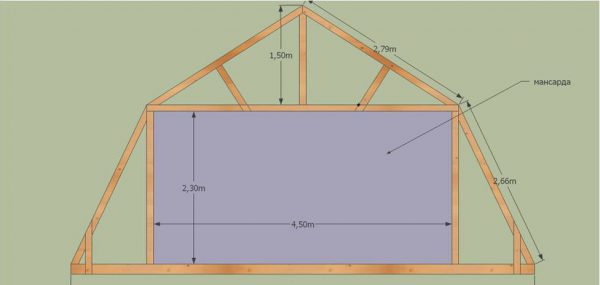
Calculation of the attic area
First of all, to create a functional project, it is necessary to calculate the attic area. This parameter depends on the size of the house, but the roof structure also influences it. The total area of \u200b\u200bthe attic consists of 2 indicators:
- Useful volume. This term refers to the area of \u200b\u200bthe under-roof space, in which the height of the ceilings is above 0.9 m. It is obvious that the usable volume does not occupy the entire area of \u200b\u200bthe attic, but only the middle part. To rationally manage the free space, you should free up the space under the ridge of the roof from the elements of the rafter system, shifting them to the sides.
- “Deaf” zones. The “dull” areas of the attic are the angles formed between the ceilings and the lower part of the ramp, in which the ceiling height is 0.9 meters or lower. These areas are unsuitable for people to live in, but you can place niches or lockers in them. It is better to calculate the slope and shape of the roof so that the "dead zones" occupy a smaller part of the total area of \u200b\u200bthe attic.
Important! In order for the calculator program to calculate the attic area, it is necessary to enter the slope and height of the roof ridge, the dimensions of the house, as well as the shape and number of slopes in the free fields. After that, the user will have the opportunity to see the exact calculation of the indicator, as well as visualize the result of the calculations using the diagram.
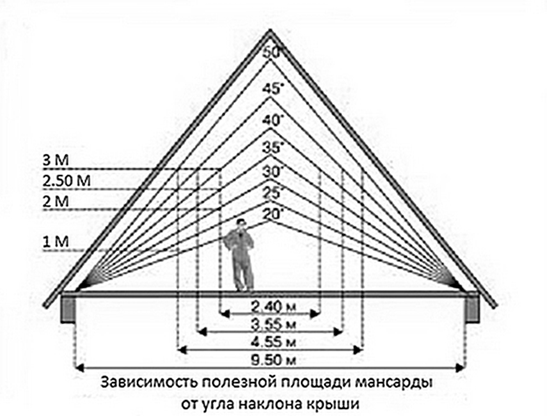
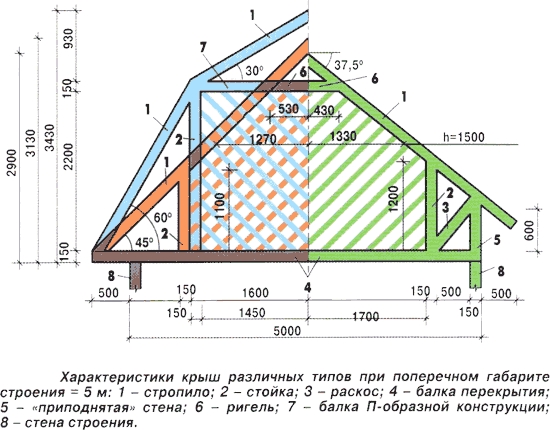
Calculation of the main parameters
The reliability, strength and durability of the attic roof structure depend on the accuracy of the calculation, therefore, in the absence of experience in project work of such complexity, it is better to use an online calculator. A special program will help you quickly and accurately calculate the main parameters of the roof in order to acquire the required amount building materials and make sure the foundation is strong enough. The calculation of the attic roof includes the following indicators:
- The height of the ridge. This indicator determines the highest point of the roof in accordance with the desired slope of the slopes and the width of the house. Calculations are performed using trigonometric formulas.
- The total weight of the roofing cake. To calculate this indicator, the specific weight of 1 square meter of roofing material, waterproofing, insulation and elements of the rafter system is added. For residential buildings, the total weight of 1 square meter of roofing cake should not exceed 50 kg.
- The area of \u200b\u200bramps. If the shape of the ramp is rectangular, then its area is calculated by multiplying the length by the width of the element. If the roof has a more complex shape, then it is divided into simple geometric shapes, the area of \u200b\u200bwhich is calculated separately, and then folds.
Keep in mind that even an advanced calculator does not insure against errors in the project, however, it will help to quickly estimate the cost of the material and compare different design options for the attic roof.
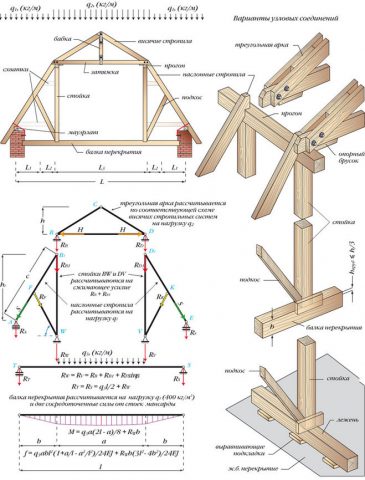
Video instruction
However, it is worth noting that there are cases when it is impossible to build an attic floor. For example:
- load-bearing walls and foundations may not withstand the additional load;
- walls are made of porous materials that can collapse.
- small dimensions of the house. With a mandatory height of 2.3 m. (According to sanitary standards, SNiP is limited to 1.5 m) it is difficult to equip a full-fledged living room with a small surface area. If the width of the house is less than 5 mp to build an attic makes no sense. The resulting area will be negligible, and the costs are high.
Is the attic considered the second floor?
According to the norms of urban planning, the attic superstructure does not affect the number of storeys of the building. Those. the private house in which the second floor is arranged attic is considered (is) a one-story house.
The documentation governing the calculation and construction of the second floor of the attic type.
The attic floor superstructure is governed by the provisions of the following regulatory documents:
- SNiP 2.08.01-89 "Residential buildings";
- SNiP II-3-79 “Construction heat engineering” (standardizes the arrangement of building envelopes, including roofs);
- SNiP 23-05-95 "Natural and artificial lighting";
- SNiP 21-01-97 "Fire safety of buildings and structures";
- SNiP 2.01.07-85 “Loads and impacts”;
- sanitary standards.
Types and types of attic floors - dimensions and dimensions of the attic
The height of the attic floor determines its type (type):
- full floor. Vertical wall above 1.5 m.;
- attic. The height of the smaller of the walls is in the range from 0.8 to 1.5 m.;
- half-attic. Wall height less than 0.8 m.
Depending on the needs of residents, it is possible to equip rooms on the attic floors of various functional purposes.
But, most often there are bedrooms and lounges.
If the requirement for a building height of 2.3 m is met, then according to the standards prescribed in SNiP, the attic floor area cannot be less than 16 sq. M. In this case, the bedroom should be at least 7 square meters.
If the height of the walls of the attic floor exceeds a value of 2.3 m, then the construction of a bedroom of a smaller area is allowed. The rationale for reducing the area is the large total cubic capacity (volume) of the room.
Armed with this theory, you can begin to build a mansard floor with your own hands. Building a business is not troublesome if there is a detailed step-by-step instruction.
Attic floor construction
Before you begin construction, you need to create a project of the attic floor. The project can be done independently or turn to professionals. Note that the construction of an attic with one's own hands is within the power of everyone. But taking into account all the determining factors and calculating the loads without special knowledge is quite difficult.
First, find out what affects the attic project.
It is quite difficult to choose the appearance of the attic roof, because a number of factors affect this:
- visual effect. First of all, subjective sensations are taken into account. The final choice may fall on another model, but the starting mark is here;
- living space. The rafter system of the gable roof “steals” the area and creates “dead” zones, but the hip roof allows you to use almost the entire space of the attic superstructure;
- financial opportunities. A pitched roof is the cheapest option;
- roofing material. Some types of roofing material can be used if a certain angle of inclination of the roof is maintained. For example, for tiles, the angle should be at least 25 °, and for PK-100 corrugated board (wave height 100 mm.) 3-4 about is enough;
- general architecture of the building;
- wind and snow load. Snow should slide off the roof;
- condition of load-bearing walls and foundation. The condition of the bearing walls can be judged after a visual inspection. The presence of cracks indicates a problem. The use of porous material in the construction of a house reduces the ability of the wall to withstand the load created by the attic. It is difficult to judge the foundation. But knowing its appearance and what materials and technology were used during its construction, it is possible to calculate what kind of load it can withstand;
- internal communications device and ease of connection to them;
- choice of windows. Installation of special skylights (tilted windows - sliding, pivoting, sliding) is carried out directly in the rafter part. They are more expensive, but allow for better ventilation. To install vertical windows you need to build walls or pediments. The surface area of \u200b\u200bthe light-transmitting structures should be at least 12.5%;
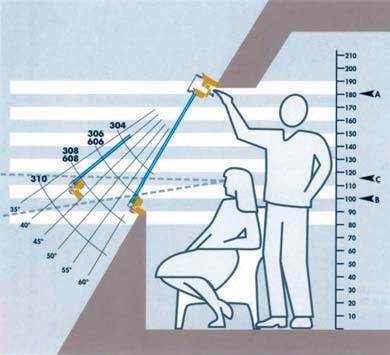
- selection of material for construction. The cheapest and most popular option for performing work is the use of wood. The technology of frame construction is quite simple. It is a mistake to consider that it is unacceptable to erect a wooden attic floor. According to SNiP 21-01-97, the use of wooden structures in the construction of the attic floor is allowed with proper processing of wood and a building height of up to 75 m.
- complexity of calculations. During the construction of a pitched roof, the loads on the bearing walls are distributed unevenly. Ignoring this fact will lead to subsidence of the walls and the destruction of the foundation.
The main forms of roofs are presented in the figure.
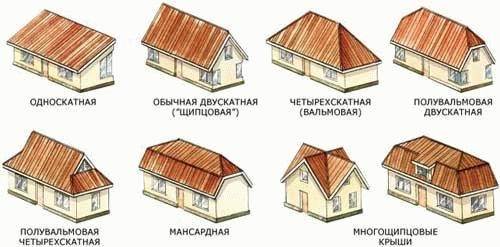
Nuance. The smaller the angle at the junction of the roof with the wall, the more usable area will be.
Some designs of attic houses are shown in the photo.
Before starting work, you should have a drawing, sketch, diagram or drawing with all sizes on your hands.
The following drawings of houses with an attic will give an idea of \u200b\u200bwhat needs to be applied to the scheme.
Calculation of the attic floor
The ability to use the attic for living space is calculated by the formula
BUT - the total area of \u200b\u200bpremises whose height exceeds 2.5 m;
AT - the total area of \u200b\u200bpremises, the height of which is in the range from 1.1 to 2.5 m .;
WITH - the total area of \u200b\u200bpremises, the height of which is in the range from 0.8 m to 1.1 m.
0,7 - correction factor. It says that theoretically this area can be used, but with significant limitations.
You can reduce the number of unused square meters if you raise the walls to a height of more than a meter. This is achieved through the construction of attic walls. The attic walls of the attic floor are a superstructure above the load-bearing walls.
Material prepared for the site www.moydomik.net
Attic floor device
Next, we proceed directly to construction work or reconstruction (alteration of the attic into the attic). For those who want to remodel the attic into the attic, you need to dismantle the old floor.
Then the rafter system is installed, for which you will need:
- log (diameter not less than 180 mm) or timber (best glued, with dimensions 80x80 or 100x100);
- board (40x1500) for the lathing;
- hardware, fired wire, anchor or fittings. In order to perform reliable fastening of all elements;
- floor beams. A finishing floor will be laid on them;
- finished staircase to the attic floor. It can be located outside the attic or inside. Outdoor placement creates inconvenience when using it in the cold season and in the rain. The inside steals the usable area of \u200b\u200bthe lower floor. A compromise may be a spiral staircase. Even the smallest room has a compact folding or retractable staircase.
- roofing material;
- protective films;
- thermal insulation material;
- material for wall and ceiling decoration.
Roof system of the attic floor - device technology
The device of the rafter system begins with the installation of the Mauerlat, then the rafter legs are assembled and installed. Collecting them is easier on earth. Installation begins with two opposite legs. Then a rope is pulled between them. It adjusts the accuracy of the installation.
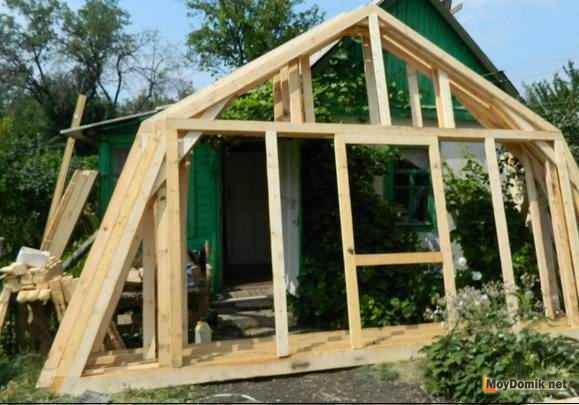
After installing the frame of the rafter system, the legs are fastened together. Those. the crate is stuffed. The step of the crate depends on the type of roofing material.
The process of building an attic floor -
The frame is ready. A correctly executed roofing cake has the appearance shown in the figure.
Attic windows
Skylights are installed between the rafters. To make the mount more reliable, in the installation location of the window (above and below on rafter system) horizontal jumpers from the beam are installed.
Attic floor insulation
It is necessary to take care of energy conservation. The absence of an air gap created by the attic increases heat loss through the roof of the attic.
Warming of the attic floor, steam and water protection are important stages of arranging the 2nd floor of the attic type. This is due to the fact that the attic is a living room with its own microclimate.
As a heater, professionals advise using basalt cotton wool - it takes any form and completely fills the space. The thickness of the insulation is at least 200 mm. On both sides, the cotton wool must be protected - from moisture entering from the external environment - with a hydrobarrier film. Inside from steam - a vapor barrier film. Installation of films also has its own nuances. They are largely determined by the parameters of the film itself and the type of roofing material.
Roof device of the attic floor
After insulation, proceed to the installation of roofing material. For these purposes, metal tiles, decking, bitumen tiles, natural and polymer sand tiles, ondulin, slate and even such unusual materials as turf and reeds are used.
Attic floor decoration
The final stage in creating a practical and beautiful attic is the interior decoration and decoration of the room.
The overall design depends on individual preferences. However, some factors directly affect the interior of the attic floor. They cannot be ignored if you want the premises to be created to be comfortable and functional.
The first factor is the material from which the attic walls are built. If a cottage, a cottage, a country house or a building, which is operated periodically, is equipped with an attic, you need to use plywood, OSB. Then they are closed with decorative trim.
In a residential building, walls can be built from drywall with subsequent finishing or directly from wooden lining.
The second factor is the height of the wall.
To be able to move freely, it is recommended to arrange furniture around the perimeter of the room, taking into account the height of the attic wall.
- with wall heights of up to 0.5 m, deaf zones are usually created. You can use them with benefit if you install bedside tables, shelves, built-in wardrobes in them.
- at a height of up to 0.8 m - a bed is placed under the wall. It is comfortable to sleep, sit on, and getting up, you move away from the wall and do not risk damaging your head to the ceiling;
- at a height of 1.3 m. - under the wall you can equip a working area with a table;
- if the wall is the height of a person - you can walk freely around the entire perimeter of the room.
The arrangement of the bathroom in the attic has its own nuances. The below scheme of the bathroom in the attic contains recommendations regarding the placement of the necessary items in the room.
We examined the main points of the construction of the attic floor. We hope that this information will be of great help to you when doing your own work.
- This space should be used for the intended purpose of the building. That is, the attic should be at least heated.
- Ceiling height should be at least 2.00m.
Therefore, not every roof can be made an attic.
And most importantly, it should be borne in mind that when determining the total area of \u200b\u200bthe attic, only the area with a height from the floor to the inclined ceiling is taken into account:
- 1.5 meters - with a slope of 30 degrees to the horizon;
- 1.1 meters - at 45 degrees;
- 0.5 meters - at 60 degrees or more,
The remaining area, where the height to the inclined ceiling is less, is not taken into account and does not enter the total area of \u200b\u200bthe room.
I. General requirements for the determination of areas
1. The area and total area of \u200b\u200bthe building, premises are defined as the area of \u200b\u200bthe simplest geometric figure (rectangle, trapezoid, right-angled triangle, etc.) or by dividing such an object into simple geometric figures and summing up the areas of such figures.
2. The value of the area and the total area of \u200b\u200bthe building, the premises is determined in square meters with rounding to 0.1 square meters, and the values \u200b\u200bof the measured distances used to determine the area - meters with rounding to 0.01 meters.
3. For premises in buildings constructed according to standard designs from prefabricated prefabricated structures with a typical layout on the floors, it is allowed to determine the areas on the basement, first and standard floor. For subsequent floors, the area can be taken according to the standard, with the exception of rooms in which there are changes in layout.
II. Determination of the area of \u200b\u200bthe building, premises
4. The area of \u200b\u200bthe building is determined as the sum of the areas of all aboveground and underground floors (including technical, attic, basement).
The floor area should be measured within the inner surfaces of the outer walls at a height of 1.1 - 1.3 meters from the floor.
The floor area with inclined exterior walls is measured at floor level.
The area of \u200b\u200bthe building includes the area of \u200b\u200bmezzanines, galleries and balconies of visual and other halls, verandas, glazed outdoor loggias and galleries.
The area of \u200b\u200bthe building also separately includes the area of \u200b\u200bopen unheated planning elements of the building (including the area of \u200b\u200bthe operated roof, open external galleries, open loggias, etc.).
The area of \u200b\u200bmulti-light rooms, as well as the space between staircases more than the width of the march and openings in ceilings of more than 36 square meters should be included in the area of \u200b\u200bthe building within only one floor.
5. The area of \u200b\u200ba room is defined as the sum of the areas of all parts of such a room, calculated by their size, measured between the finished surfaces of walls and partitions at a height of 1.1 - 1.3 meters from the floor.
III. Determination of the total area of \u200b\u200ba dwelling, residential building
6. The total area of \u200b\u200ba dwelling, a dwelling house consists of the sum of the area of \u200b\u200ball parts of such a room, a dwelling house, including the area of \u200b\u200bauxiliary facilities intended to satisfy citizens of household and other needs related to their living in a dwelling, with the exception of balconies, loggias, verandas and terraces.
The area of \u200b\u200bauxiliary use includes the area of \u200b\u200bkitchens, corridors, bathtubs, bathrooms, fitted wardrobes, pantries, as well as the area occupied by the inside staircase.
The measurement of the distances used to determine the total area of \u200b\u200ba dwelling, a residential building, is carried out along the entire perimeter of the walls at a height of 1.1 - 1.3 meters from the floor.
When determining the total area of \u200b\u200ba dwelling, a residential building, it is necessary to:
The area of \u200b\u200bniches with a height of 2 meters or more should be included in the total area of \u200b\u200bthe premises in which they are located. Square arched openings to include in the total area of \u200b\u200bthe premises, starting with a width of 2 meters;
The floor area under the march of the apartment staircase, with a height of 1.6 meters or more from the floor to the bottom of the protruding march structures, shall be included in the total area of \u200b\u200bthe room in which the staircase is located;
The area occupied by protruding structural elements and heating stoves, as well as located within the doorway, should not be included in the total area of \u200b\u200bthe premises.
When designing the attic, it is important to correctly calculate the parameters of its height. This factor significantly affects the size of the attic space and determines the appearance of the entire house.
At what height is the room considered an attic
Top-level rooms are classified as follows:
Full floor. The height of its vertical walls is above 1.5 m.
Attic. Its vertical walls do not exceed a height of 1.5 m, but a minimum of 0.8 m.
Half mansard. This is a room with a height of vertical walls not reaching 0.8 m.
It is also important that, according to the rules, the attic, as a living room, must have a minimum height of 2.3 m from the bottom (floor) to the ceiling (its highest point). Such dimensions provide certain freedom of movement people and comply with fire safety standards. If this value is lower, the room under the roof is considered an attic.
Attic height, taking into account the growth of a person
Important points when calculating height parameters
1. The height of the attic is the sum of the height of its vertical walls and a value depending on the slope of the roof. Height factors also include the width of the house.
2. During the construction of the attic, an attic wall coming from the ceiling is necessarily erected, thanks to which the Mauerlat is not installed directly on the crown of the ceiling. This wall should be at least 0.4 m. This distance provides the necessary access to Mauerlat and the lower part of the rafters for inspection and repair if necessary - these places of the roof structure are most vulnerable in terms of getting wet, freezing, blowing.
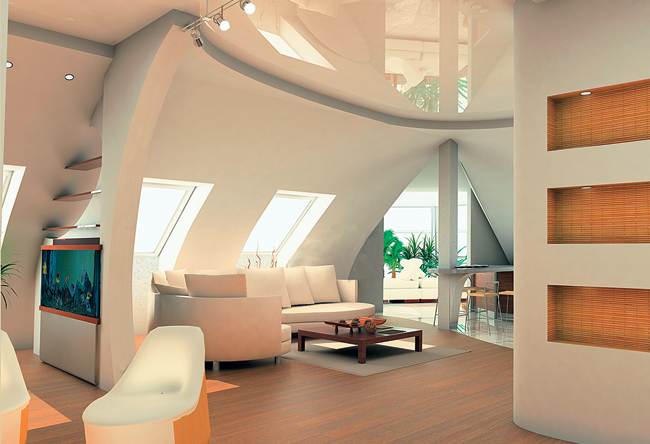
High ceilings in the attic look very stylish
In addition, the Mauerlat is placed above the ceiling so that it is not affected by the warm air coming from the ceiling. At the same time, sufficient ventilation of the eaves of the roof and its distance from the warm air flows along the walls of the house are ensured. Otherwise, there is a high probability of ice formation.
3. Corner walls must be done within the normal range, but it is desirable that they be high enough, otherwise there will be difficulties with the equipment of the attic for the living room. So, if indoors under a roof planned to equip a bedroom, then the geometry of the room should eliminate the risk of banging his head on an inclined plane when getting out of bed.
When deciding to take the attic to the kitchen, it is necessary to take into account that food is usually cooked standing up, and the convenient position of the “chef” is guaranteed only if the wall where the kitchen furniture is located is not too low.
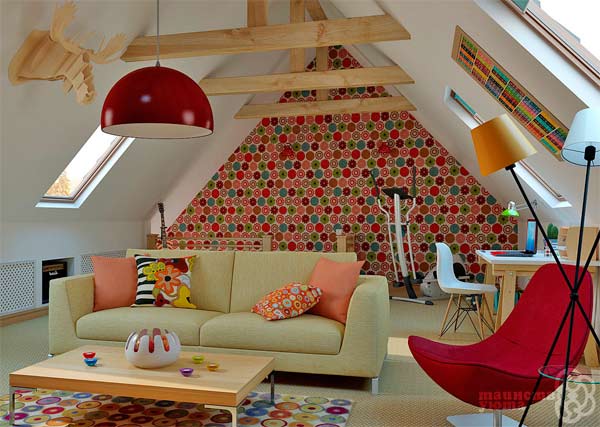
The low attic roof also affects the height of the room.
The transformation of the attic space into a living room, most likely, will cause a desire to place in it, for example, a cabinet with a TV or a library. For this, the height of the walls must be appropriate. If the walls are very low, you can only rely on the installation of cabinets and a chest of drawers near them.
4. What will be the slope of the roof, which determines the height, depends on the roofing material that is supposed to be used. With each roof covering option there is a minimum allowable slope, allowing avoid excessive snow loads, as well as its optimal value, reducing the influence of wind loads. In addition, the roof should not be too sharp or flat based on the requirements of aesthetics.
5. The attic in height should be proportionate to the main part of the house so that the entire residential object does not look like a pile of structures. Usually, before the start of construction, a model of the house is carried out with its dimensions reduced by many times. With the help of such a layout, you can clearly see whether all parts of the structure are proportionally related to each other.
6. The total height of the attic house can be different. This value includes the height of the aerial parts of the foundation, the dimensions of the lower floor, the thickness of the floor and the height of the attic structure itself. In general, the house can reach 7-8 meters. These numbers may be less or more, but it is recommended to avoid shading of the neighboring area so that there are no problems with other residents.
As you can see, it is necessary to determine the height of the attic and its individual parts, based on many factors. And if all the dimensions are reasonably calculated, the extra space will become a zone of special comfort, and the house itself with an attic will give the impression of an organic and attractive structure.


