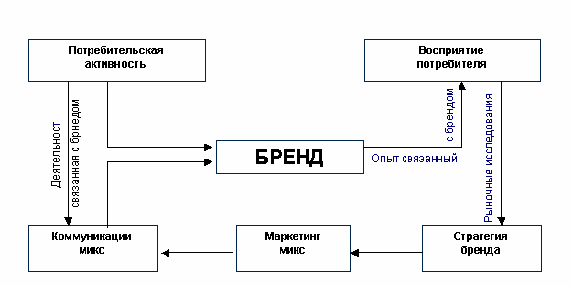Any construction is accompanied by a number of different calculations related to a variety of parameters, for example, the calculation of structural strength or the required amount building materials. This article will talk about how the calculation of the roof of a house and its individual elements is performed.
When performing such a calculation, a number of auxiliary data are used, for example, various sizes and dimensions.
We consider the calculation of materials for the roof will require the following information:
- Calculation of lumber for the roof requires beam cross-sections and the approximate weight of the entire roof structure, including the coating material;
- In order to calculate the material for the roof, its dimensions must be known, as well as the dimensions of the material itself.
First of all, we will consider the calculation of the rafter system, that is, roof construction from wood.
Calculation of the rafter system
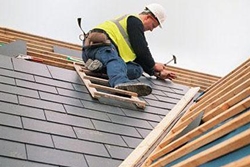
Roof installation
- This is a set of logs or beams that make up the roof frame. There are various types of roofs, respectively, and roof systems can differ from each other.
So, for example, roofs can be single, double, triple or four-pitched.
The number of slopes affects the results obtained when calculating the strength and finding the most suitable thickness of the log or beam, which also depends on the amount of material used.
Therefore, the calculation of the wood on the roof first of all begins with the choice of the type of material.
If the rafter system is made of beams, the calculation can be done in two ways:
- The cross-section of the beam is known, we calculate the laying parameters;
- Known parameters for the installation of bars, it is necessary to calculate the cross section.
The calculation of the step of laying the bars requires a preliminary calculation of the load on the roof, consisting of individual loads, the main of which are the roof's own weight and the weight of its coating.
A secondary temporary load is considered to be snow cover, the pressure of which on the rafter system may at certain times exceed the load created by the ceilings.
In addition, when calculating the load, you can also take into account the weight of people performing various repair or maintenance work on the roof. Wind load is also taken into account when performing the calculation.
After calculating the total load, you should calculate how many rafters you want to distribute at the right angle to provide the necessary strength of the roof structure.
This calculation is performed as follows:
- Using special tables, which can be found in specialized directories, determine the maximum possible load on a running meter of rafter timber.
- The total footage is calculated, which allows to provide the required strength with a margin.
- Given the length of one, their total number is calculated.
- The number of rafters is calculated, which are then distributed along the entire length of the roof.
Useful: a roof calculation calculator can also be used to calculate the loads, which can reduce the risk of errors or errors.
Here is an example of a specific calculation: let's say a roof has already been calculated - height, length and other parameters. The length of the roof is 4.5 meters, the slope angle is 30 °.
The cross section of existing rafters with a length of 3 meters allows you to withstand no more than 100 kg per linear meter.
- Calculation of snow and wind loads shows that the total load is 2400 kg.
- Given the available data, the rafter pitch, which allows you to create a load of one meter, not exceeding 100 kg of force, is calculated quite easily: 2400 is divided by 100, we get as a result of 24. Accordingly, the minimum permissible rafter meter is 24 m.
- Considering that the length of one rafter is known, the required number of rafters is also calculated quite simply - 24/3 \u003d 8 pieces. Since the rafters are installed in pairs, the number of pairs is calculated by simply dividing the number of rafters into two - 8/2 \u003d 4 pairs of rafters.
- The minimum distance between the rafters is calculated by dividing the total length of the roof by a number less by one unit of the number of pairs (since one pair is on the edge): 4.5 / (4 - 1) \u003d 1.5 m. Given the initial data, the maximum installation step of the rafters is 1.5 m, but the greatest reliability is ensured by their installation at a shorter distance, for example, every 90 cm.
- This distance will be optimal for laying, given that 4.5 m is divided by 90 cm without a residue, that is, 5 pairs of rafters are required. Given the extreme pair, we get the desired result: six pairs of three-meter rafters.
Roof cover calculation
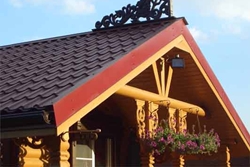
Gable roof
The calculation of the material for the roof requires data such as the surface area to be covered and the dimensions of the material used. Suppose that metal roofing is used as a roofing material. Consider the size calculation this material.
Useful: to facilitate the calculation of the area, you can also use a special calculator program for calculating the area of \u200b\u200bthe roof.
For a metal tile, similarly to slate, there are two sizes, more precisely two widths - real and effective:
- Real width means the actual distance between the edges of the sheet;
Effective is the width covered by one sheet of material.
Important: when calculating the roof covering, it should be remembered that the effective width is always less than the real width.
This difference appears due to the fact that in the process of laying the tiles, each next sheet slightly covers the previous one, both from the side, and from below and from above. Accordingly, the length of the sheet can be classified by the same attribute.
The standard tile sizes are:
- The actual width is 1180 mm;
- Effective - 1100 mm.
Now that everything is clear with the width, you can proceed directly to the measurements, the purpose of which is to establish the length of the roof that you plan to cover. To do this, the length of the entire roof is measured by the ridge or cornice.
Assume that the resulting length is six meters. We divide this value by 1.1 m, we get 5.45 as a result. The result is rounded up - we get 6 sheets. This is the required number of sheets of material for laying one row of tiles along the entire length of the roof.
- The distance between the ridge and the cornice;
- The length of the eaves;
- The overlap size is usually about 150 mm.
Suppose that the distance between the ridge and the cornice is 4 m, the sheet protrudes 30 cm from the bottom. Thus, the total distance is 4.3 m.
Assume also that the length of one sheet is 1 meter. Subtracting 15 cm from each sheet under the overlap, we obtain an effective sheet length of 85 cm. Therefore, to cover the entire row, 4.3 / 0.85 \u003d 5.05 sheets are required.
Useful: in this case, you can round the resulting value to 5 sheets, since the remaining space can be covered with ridge tiles.
Other calculations
The amount of vapor and waterproofing material is calculated by dividing the covered area by the area of \u200b\u200bthe material used.
Next, the area of \u200b\u200bthe vapor and waterproofing material in the roll is calculated. Suppose that in one roll of 80 m 2 of material, 15% of them are deducted for such elements as overlaps and overlappings. We get as a result of 70 m 2, respectively, one roll of material will be enough.
When calculating the cost, you should take into account both the main materials used and the spare ones.
The cost is calculated by multiplying the required amount of material by the cost of this material, and, in the case of end-to-end calculation, the estimated cost should be increased by about 10%.
The total cost of the roof also includes the cost of performing roofing work and possible consulting and transportation services.
That's all I wanted to tell about the calculation of the roof. When starting construction, it is important to remember that it is better to spend time calculating before erecting a roof than to spend much more time and money subsequently on fixing various shortcomings identified during operation.
The general completeness of any building is given precisely by the roof. How well it is designed, what materials are used to cover, how well the installation is done, depends on how comfortable it will be to live in this house.
A correctly calculated roof is a serious savings when buying lumber and roofing materials. To understand how to calculate the roof of a house , should initially determine its shape. It is most convenient to calculate a simple gable roof, it is this form that is most popular with builders.
The hip roof differs from the classical one in shape, since it provides not two slopes, but four. Lateral triangular slopes and are called hip. The most popular four-pitched roof is also called hipped roof.
For the calculation, it is necessary to know the height of the roof, its area, the slope of the slopes. This will help determine both the choice of the right roofing material, and its acquisition in the required volumes.
Experts do not advise beginners to independently calculate and assemble a fairly complex truss structure hip roof, since even the smallest mistake can lead to irreversible consequences and you have to redo the entire roof.
Hip roofs: graceful math
The hip roof is formed of two trapezoidal slopes and two triangular (hip). Both trapezoids and triangles turn out correct, therefore their areas are very easy to count, applying the knowledge gained in school years.
Basic structural elements:
- slopes and hips;
- hip, oblique and conventional rafters;
- horse (horizontal intersection of slopes);
- gable and cornice overhangs (protruding edges of the roof);
The slope angle of the slopes of the hip roof can vary in a fairly wide range from 5 to 60 degrees, but it depends, first of all, on the operational characteristics and type of roofing material, as well as on the wind force and the amount of precipitation prevailing in the place of construction of the house. So, if soft coatings are chosen as the roofing material, then the angle of inclination depends on the number of layers (2 layers - 15 degrees, 3 layers - from 2 to 5 degrees), soft tiles require an angle of 11 degrees, and natural - not less 25, otherwise the roof will let water through. Metal coatings (corrugated board, metal tile) - from 11 to 16 degrees. If slate is selected, then the angle of inclination cannot be less than 25, but not more than 30 degrees. Heavy snowfalls require steeper slopes, and in case of strong winds or the prevalence of dry climate it will be more rational to opt for a flatter roof. Remember that the steeper the ramps, the more material will be required for the roof. At the same time, the requirements for laying roofing material must be taken into account, if the material is overlapped, then it needs to be bought 10% more, too complex roof construction may require an increase in materials by 20%.
On a note! The choice of the size of the gutters and drainpipes directly depends on the area of \u200b\u200bthe roof and the angle of its inclination. If the roof area does not exceed 60 m2, then there are enough gutters with a diameter of 125 mm, and if the roof is more than 100 m2, then it is necessary to increase the diameter of the drainage system to 150 mm. The number of drainpipes is bought at the rate of one pipe for every 10 m of the gutter.
Hip roof calculation
If we are building a house, then we should roughly understand how much and what kind of material we should buy for construction. To purchase roofing materials, you need to know the roof area, which directly depends on the height of the ridge and the slope of the roof. 
The height of the ridge is calculated based on what height we need attic room - this is about 2.5 meters plus the height from the ceiling to the ridge (including the casing and insulation) - at least 50 cm. So it turns out at least 3 meters. The angle of the roof is chosen independently, focusing on the characteristics of the coating and using the online calculators available on the Internet, or you can contact the specialists at the company where you purchase roofing material.
In order for the load on the roof to be distributed evenly, it is important to choose the right section of the rafters. This indicator is calculated depending on the distance between the walls of the building, the slope of the roof and the pitch of the rafters. Since the rafter system is a set of triangular structures, for the calculation it is worth using formulas from the school course of mathematics.
If the length of the rafter leg is less than 3 m, then the boards are selected with a thickness of about 10 cm, and the rafter pitch (distance between them) is selected within 110-130 cm.If you need longer rafters (up to 5 m), the width of the rafters is doubled. To protect the rafters from deflection, you can additionally install racks or struts
When calculating the roof area, we also use the formulas from the Pythagorean theorem, since the slopes of our roof can be divided into rectangular and isosceles triangles. If the entire roof has one angle of inclination, then the projection area (base area plus overhangs) just needs to be divided by the cosine of the angle of inclination.
It is known that the roof is the upper building block, which is designed to protect it from precipitation, wind, sun rays, ultraviolet and other types of aggressive external influences. During the repair or construction of the house, everyone asks how to calculate the material for the roof, and for good reason, because it depends on its architectural form, which can be attic and combined. The parameters of the constructed structure must be known in order not only to monitor the correctness of the design, but also to evaluate how the roof can withstand the materials with which it is covered, as well as precipitation and possible overloads.
Most often, the need for calculations arises when repairs are carried out on their own, without involving third-party organizations. The combined roof is usually used for farm buildings, not for residential buildings. It is only possible to calculate the area of \u200b\u200bthe roof by multiplying its width by length. Attic structures come in several forms: single and double gable, semi-hip, hip and multi-plucked. In the construction of residential buildings, gable roofs are mainly used.
The calculation of the roof first begins with determining the angle of inclination. Theoretically, it can be 11-70 degrees, but more than 45 degrees is still not worth doing. This is especially true of dry and warm climates, where a large slope is not required at all. During cold and snowy winters, an inclination angle of 45 degrees will save the roof from snow load, but the wind pressure will increase, which will require strengthening of the lathing and rafters. Also, for a large slope of the roof, a larger amount of material is needed.
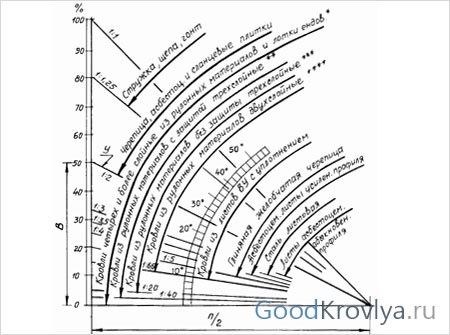
The choice of material depends on the slope of the roof. It is also necessary to take into account the climate.
If a large amount of precipitation falls in the region, then the angle of inclination should be greater, if there is little precipitation, then less. Basically it is 10-60 degrees.
If the house is gable, then the calculation of the material on the roof is easy. We denote the angle of inclination a, half of the span to be covered by the letter b, and height - h. The formula by which we will carry out the calculation is tga \u003d h / b. We know the values \u200b\u200bof h and b, therefore, according to the Bradis table or using a calculator that calculates the inverse trigonometric functions, we can find a \u003d arctg (h / b). By multiplying b by the length of the roof, you can find out the area of \u200b\u200beach slope.
Calculation of the roof structure and the amount of materials
The main materials for rafters are mainly a bar and a board. To determine the height of the roof, one should take into account the fact that a high quality timber with a section of 150x100 or 100x100 mm with a length of more than 4 meters is now difficult to find, and it costs a lot. Working with him requires good skills. When erecting a roof, it is better to use boards with a cross section from 150x50 to 250x50 mm, which are much cheaper. With an increase in the length of the span, the width of the board will be just as large, and this should be remembered in calculations.
To build a small bath roof of 3x4 m, you should use a board with a section of 150x50 mm. Allowed dimensions are 100x50 mm, then some design adjustments will be required. For the construction of the roof of a house measuring 10x6 m, 250x50 mm boards are needed.
Note! To facilitate the construction, edged lumber is used, which allows to erect a roof of any configuration. Cutouts in the form of spikes and overhead metal plates greatly facilitate the strong connection of parts.
Gable roof calculation
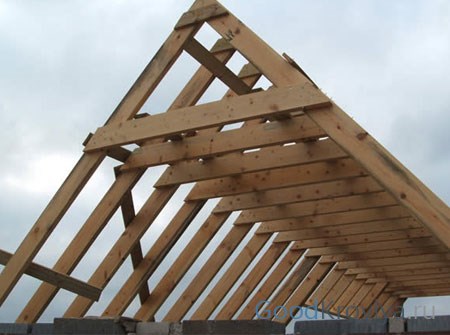
This is how the roof system of the gable roof looks. It differs in simple installation and low cost in contrast to the four-slope
Initial data: Gable roof type, length of slopes is 5 linear metersand skates - 8.5 linear meters. We calculate the area: 5 x 8.5 x 2 \u003d 85 m². In the future, the calculation requires the length and width of the sheet of metal.
These parameters depend on the type of interprofile:
- Single-wavelength interprofile - length is 0.35, width - 1.1 m;
- Three-wave - 1.05 and 1.1 m, respectively;
- Six-wave - 2.1 and 1.1 m;
- Ten-wave - 3.5 and 1.1 m.
Now we will calculate how many sheets are required per slope width, for which we divide the length of the ridge 8.5 mm by 1.1 m, i.e., by the value of the sheet width. The result is 8.5 / 1.1 \u003d 7.73 sheets.
Now you should calculate the number of sheets that is required by the length of the slopes, using the example of a single-wavelength interprofile. Divide 5 meters by 0.35, i.e., by the length of the sheet. As a result, we get 14.29 sheets. The value is rounded down, that is, it should exit 14. The remainder is covered by an unused extreme overlap.
The final number of lengths in the sheets will be: 0.35 x 14 x 0.29 \u003d 1.42. This value should be multiplied by 2, since the calculations are carried out for the gable structure.
Calculation of a gable roof
If you are calculating four-slope construction, then it will be useful to apply your knowledge of geometry. As a rule, such a roof has 2 trapeziums and 2 triangles if it is hip, or 4 triangles if it is hip.
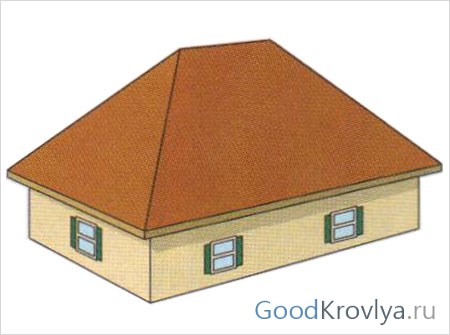
The four-pitched roof is more suitable for rectangular residential buildings
Recall the formula for calculating the area of \u200b\u200ban equilateral triangle:
S \u003d 0.5ah, where a is the base and h is the height of the figure.
So, we calculated one of the sides S. At the tent roof they are all the same, so you need to multiply the result by 4:
However, all the same sides of the building and the lower sides of the roof are rare. Therefore, it is advisable to calculate the roof of the house as follows: calculate the area of \u200b\u200beach slope according to the above formula and add the results:
Stotal \u003d S1 + S2 + S3 + S4
The area of \u200b\u200bthe hip roof is determined a little more complicated, because it consists of different figures: two trapezoids and two triangles. First, determine the area of \u200b\u200bthe trapezoid. It is equal to:
S \u003d h (a + b) / 2, where a is the length of the top of the trapezoid, b is the base, h is the height of the trapezoid.
Stotal \u003d 2S of triangle + 2S of trapezoid
For a more accurate result, you should individually calculate the area of \u200b\u200beach triangle and trapezoid, and then add the results.
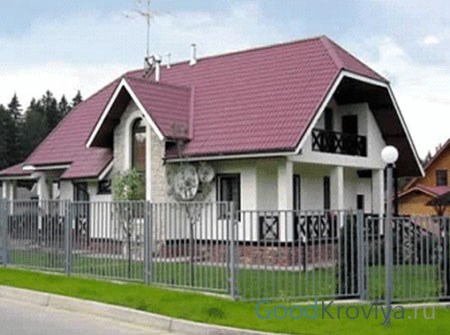
Thanks to the correct calculation of the location of the ridge on the hip roof relative to the parallel and transverse walls and the pitch for the rafters of the triangular side trusses, the construction of the hip roof takes place without errors and it has an ideal shape
General remarks
All the above calculations are an obligatory part of roof design. Before you start building it, you need to know how much money you will spend. For this, the area of \u200b\u200bthe entire structure and coating with various roofing materials is calculated. It is possible that the calculations will make you change something in the project.
As you already understood, some geometry knowledge is required to calculate the roof area. After all, what you see is a view of the roof from above, located at a certain angle. Best way Computing is mentally breaking it down into separate geometric shapes: triangles, trapezoids, parallelepipeds and rectangles. According to the appropriate formulas for each figure, you can calculate the area of \u200b\u200ball sections of the roof.
Please note that the area is always calculated not on the edges of the building, but on the eaves overhangs. The amount of material for it will always be more than the area, since the roof covering overlaps, therefore, trim and intersections will occur. The simple form of the roof will require an addition of 10% of the material to the total amount, and the complex form - from 15 to 20%. During installation four-pitched roof there will always be plenty of waste left. For confidence, it is better to entrust the calculation of materials to professionals by providing exact dimensions your roof.
An online gable roof calculator will help you calculate the angles of the rafters, the required number of battens, the maximum load on the roof, as well as the materials necessary for building a roof of this type at given sizes. You can calculate the roof from such popular roofing materials as slate, ondulin, ceramic, cement-sand and bituminous tiles, metal tiles and other materials.
The calculations take into account the parameters given in TKP 45-5.05-146-2009 and SNiP “Loads and impacts”.
A gable roof (also known as a gable or gable roof) is a type of roof that has two sloping ramps that go from the ridge to the outer walls of the building. This is the most common type of roof to date. This is explained by its practicality, low construction costs, effective protection of the premises and aesthetic appearance.
Rafters in the construction of a gable roof rely on each other, connecting in pairs. On the front side, gable roofs are in the form of a triangle, such ends are called tongs or gables. Usually, an attic is arranged under such a roof, which is illuminated with the help of small windows on the gables (attic windows).
When entering data into the calculator, be sure to check the additional information marked with an icon.
At the bottom of this page, you can leave a response, ask your own question to the developers, or offer an idea to improve this calculator.
Clarification of calculation results
Roof angle
At this angle, the rafters and the roof slope are inclined. It is understood that the construction of a symmetrical gable roof is planned. In addition to calculating the angle, the calculator will inform you how much the angle meets the standards for the roofing material you have chosen. If you need to change the angle, then you need to change the width of the base or the height of the roof, or choose another (lighter) roofing material.
Roof surface area
Total roof area (including overhangs of a given length). Determines the amount of roofing and insulation materials that will be needed for work.
Approximate Weight of Roofing Material
The total weight of the roofing material required to fully cover the roof area.
The number of rolls of insulating material with overlap
The total amount of insulation material in rolls that will be required to insulate the roof. In the calculations, 15 meters long and 1 meter wide rolls are taken as the basis.
The maximum load falling on the rafter system. The calculations take into account the weight of the entire roofing system, the shape of the roof, as well as wind and snow loads of the region you specify.
Rafter length
The full length of the rafters from the beginning of the ramp to the ridge of the roof.
Number of rafters
The total number of rafters required for the construction of the roof with a given step.
Minimum rafter cross-section, Weight and Volume of timber for rafters
The table shows the recommended cross-sectional sizes of rafters (according to GOST 24454-80 Softwood lumber). To determine compliance, the type of roofing material, the area and shape of the roof structure, as well as the loads exerted on the roof, are taken into account. The adjacent columns show the total weight and volume of these rafters for the entire roof.
The number of rows of lathing
The total number of rows of battens for the entire roof. To determine the number of rows of crates for one slope, it is enough to divide the resulting value into two.
Uniform distance between batten boards
To evenly install the crate, avoiding unnecessary overspending, use the value indicated here.
The number of boards of the lathing standard length
To crate the entire roof, you will need the number of boards indicated here. In the calculations, a standard 6-meter board length is used.
The volume of the batten boards
The volume of boards in cubic meters will help you calculate the cost of the crate.
The approximate weight of the batten boards
Estimated total weight of the batten boards. The calculations use the average values \u200b\u200bof density and humidity for conifers.
The program for calculating the roof of the house is necessarily present in the arsenal of design tools from an architect and a professional construction company. However, this program will also be useful to land owners who decide to build their own home, who also need to calculate the roof. After all, not only the reliability of the roof structure, but also depends on how competently this is done. appearance the roof and facade of the building as a whole.
Each online roof calculator, available on our website, will allow the user to accurately calculate the volume of materials required for the construction of the selected type of roof, as well as verify the correctness of the truss system and other structural elements.
At the moment, we offer the calculation of a single-pitched, double-pitched, attic and hip roof, as well as the calculation of rafters and wooden trusses. In the short term, it will be possible to calculate the design of the tent roof.
Advantages of our roof calculators from programs and other analogues
Construction calculators for calculating the roof compares favorably with many similar, but paid programs in that our calculators do not need to be downloaded to a local computer. All necessary calculations are carried out using carefully verified, complex calculation algorithms, and the results are presented in an intuitive way - in the drawing and in the table, where the main calculation parameters of the selected roof structure are indicated. Ready roof drawing significantly save you time to create a similar project yourself.
Implemented in a calculator 3D render structural elements of the roof and the rafter system is necessary for a more visual representation of the future structure. Agree, in the construction of 3D visualization of the future design, structure is extremely important and useful.
Another indisputable convenience - a site page with a roof type calculator of the desired type can be add to bookmarks any browser and use it as needed. The calculation of materials for the roof can be saved in any of the proposed formats or printed out.
Online calculation of the roof is carried out on the basis of building standards accepted in Russia and the world, SNIPs and GOSTs, as well as taking into account world practice in modern construction.
Just enter the required parameters and get accurate roof calculations
The user does not need to have knowledge in construction or to think about how to calculate the roof so as to avoid unnecessary costs for the purchase of materials. It is only necessary to enter correctly measured basic parameters - the width and length of the base, the height or the desired angle of the roof, select the type of roofing material and the type of roof. The calculator provides for accounting of the location of chimneys or roof windows.
All calculations, such as calculating the area of \u200b\u200bthe roof, the length of the rafters or the number of rows of the lathing, are performed in just a few seconds.












